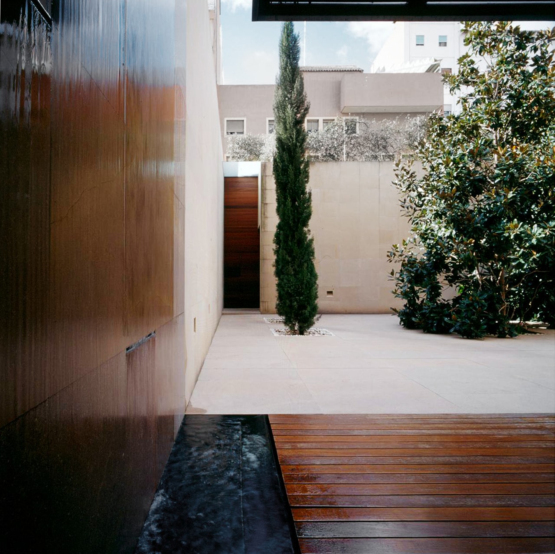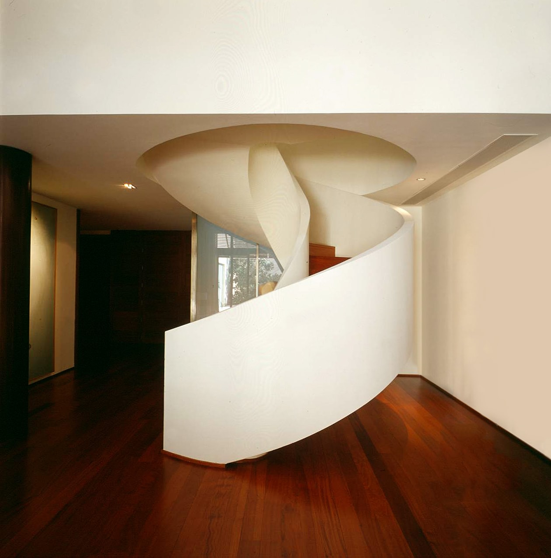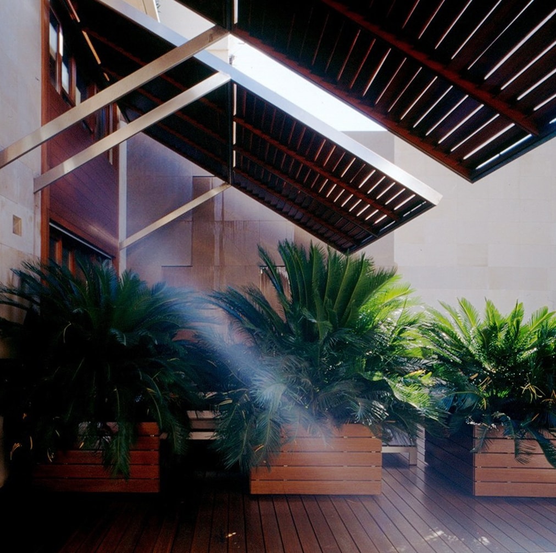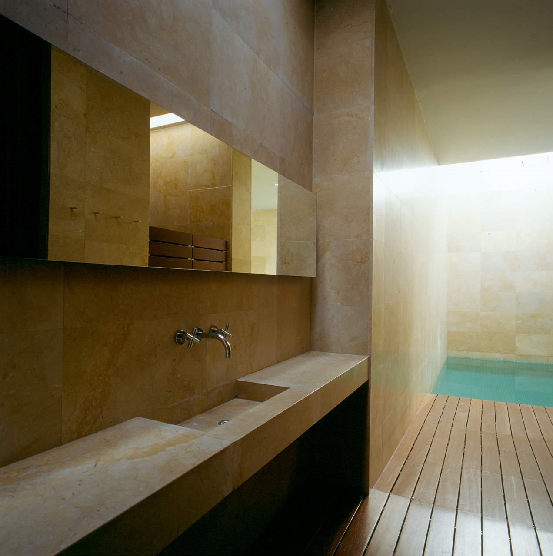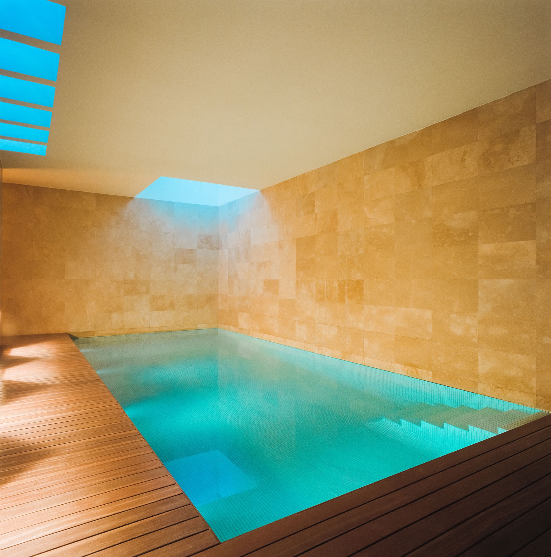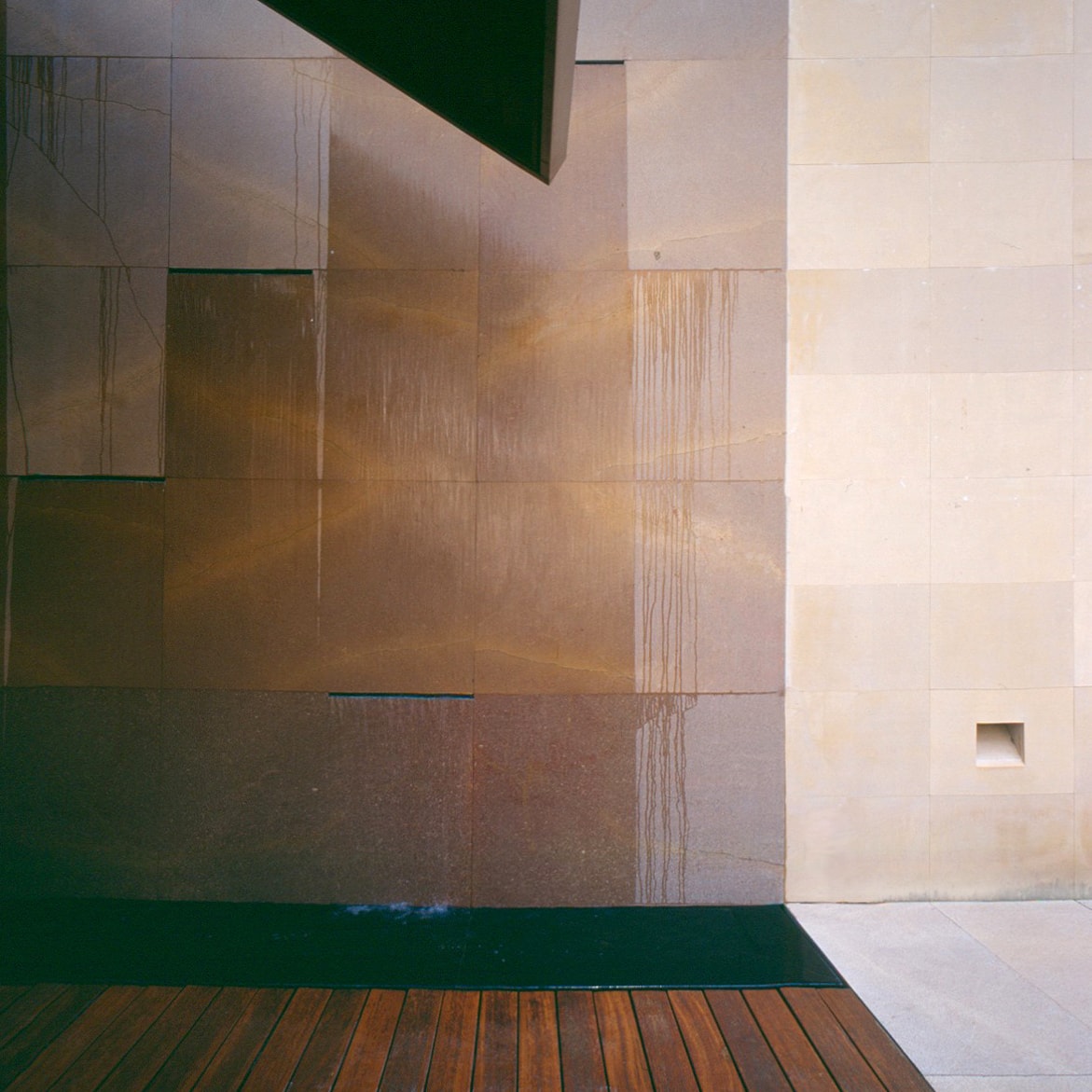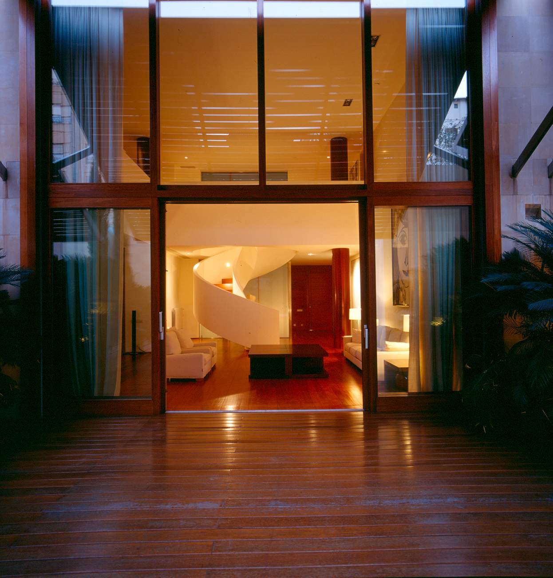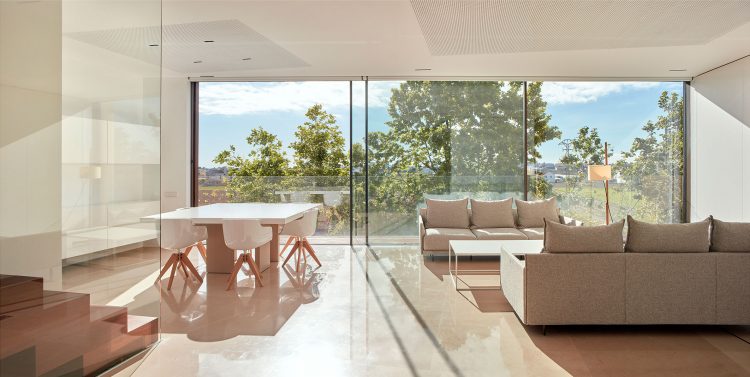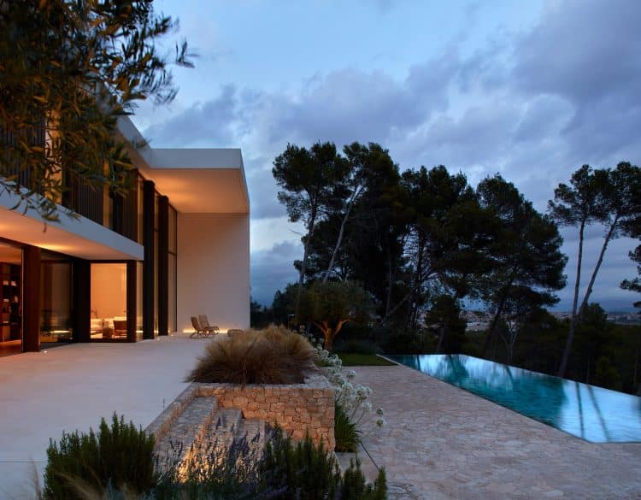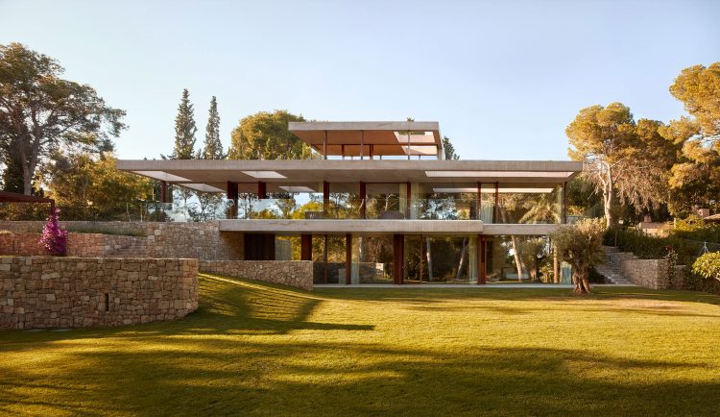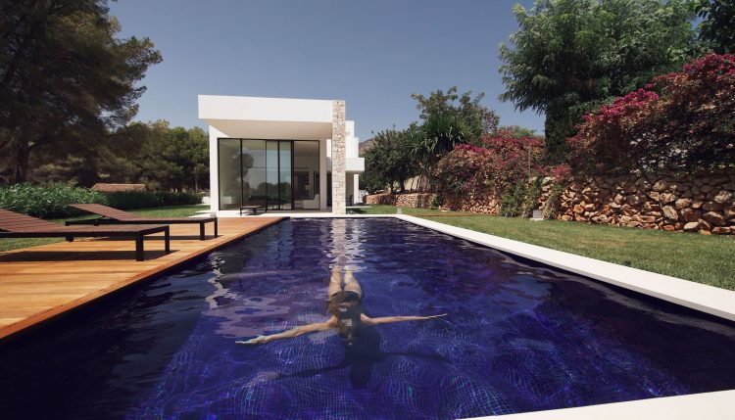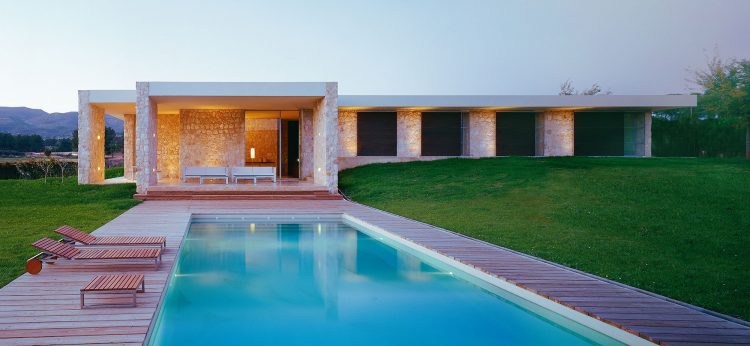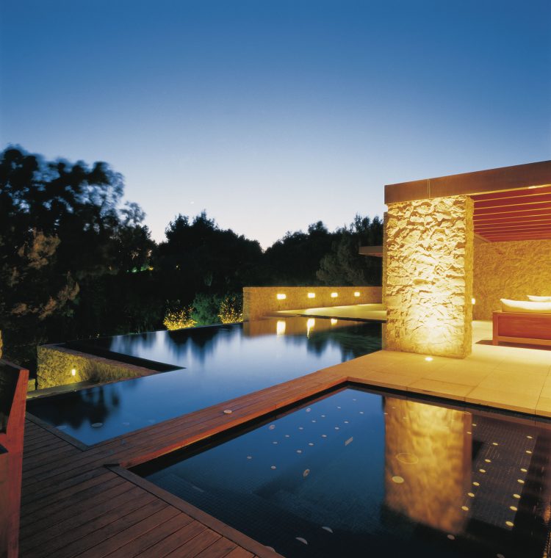Valencia 2001 area. 918 m²
Located in a block of flats in the city of Valencia. It was decided to turn over the main area of the house to the blocks’ courtyard, the other rooms were moved away towards the street on the opposite side.
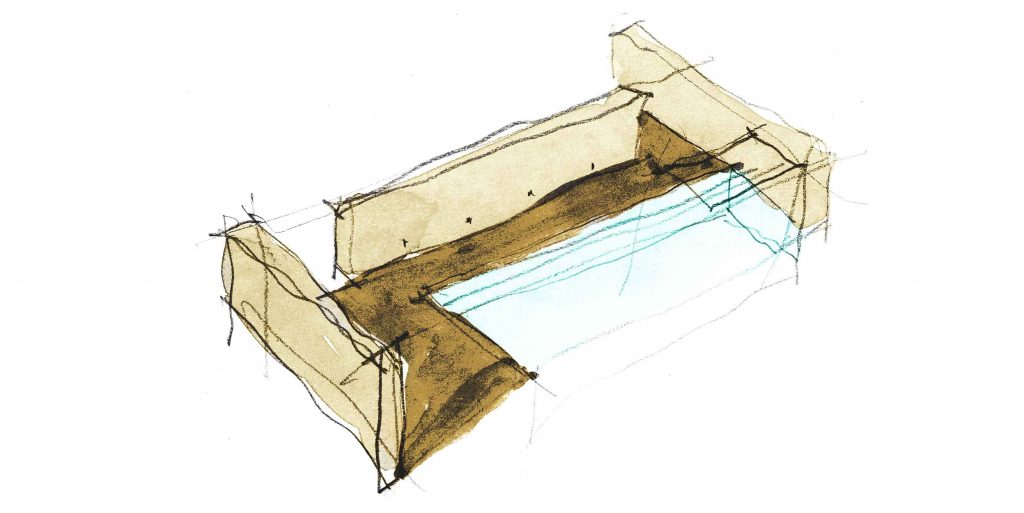
Open space
The main area consists of a sequence of rooms in which the hierarchy determines the height of each space. Gaps of large dimensions increase the scale. The notion of “apartment-space” is lost.
To preserve privacy, there are three large sun shades made of steel and wood, which, in addition to enhancing the loss of scale reference, regulate the light and prevent the views from the surrounding buildings.
Water as an element
This apartment has a patio, and the pool pavilion as differentiating elements. The presence of water sliding down the wall of the courtyard and the existing vegetation, act as isolators of the urban environment.
The pool
At the end of the courtyard, a closed and independent volume contains the swimming pool, where an atmosphere of ethereal and lightweight is created. Fostered by the entrance of zenithal light all the way to the thermal baths.
The water takes on a slight greenish tone due to the glass of the pool that has been covered with medium format tile with green color water. At sunset, the lighting in a low-rise built integrated into the wall, and the entry of the last light of the day through the skylights, create a suggestive atmosphere.
Light and marble
The Walls of Crema Marfil marble blur the natural light that enters the room through the provided ceiling skylights. The warmth of the space is achieved by the use of iroko wood on the flooring and the warm tone of the stone covering the walls.
-
Architect
Ramón Esteve
-
Collaborators
Juan Ferrero
Angels Quiralte -
Technical Architect
Antonio Ramírez
-
Constructor
Inmobiliaria Electra
-
Project Manager
A. Moya
-
Photography
Xavier Mollà
