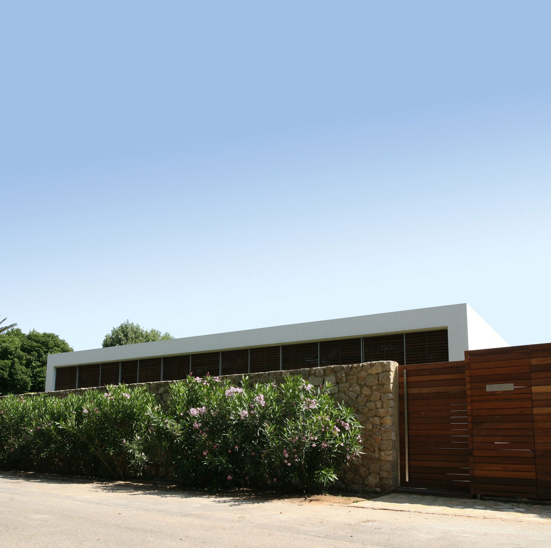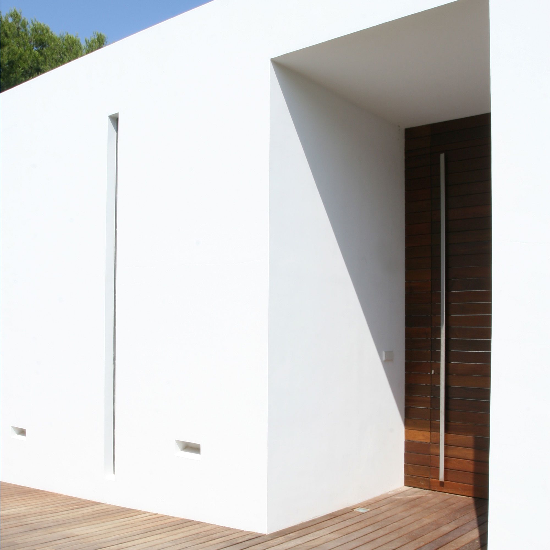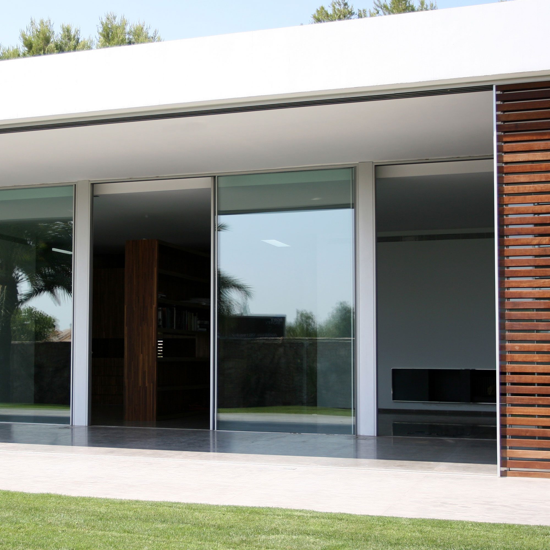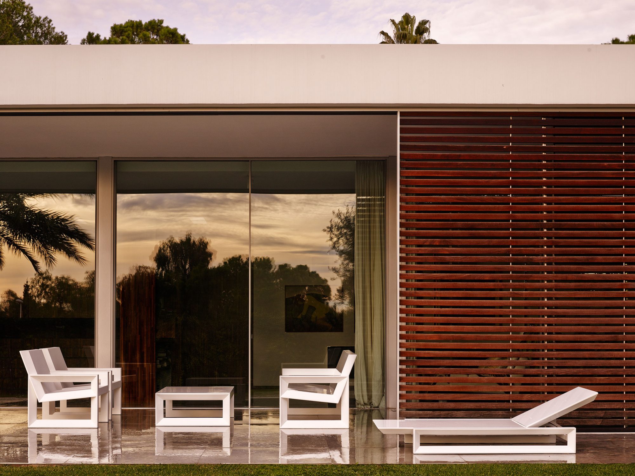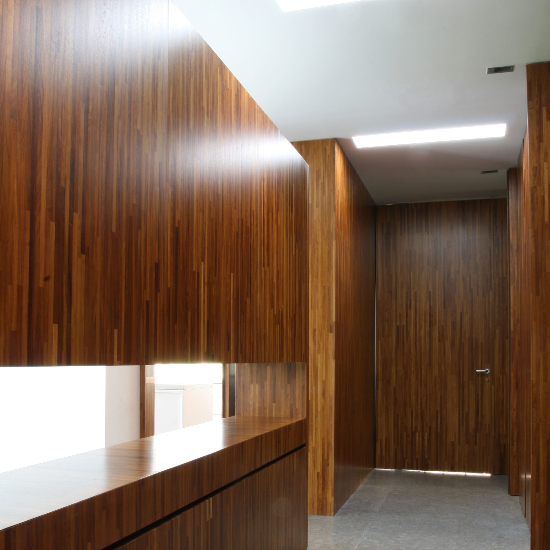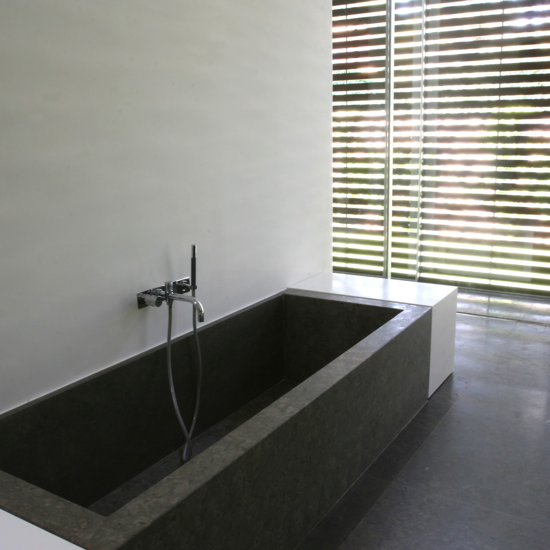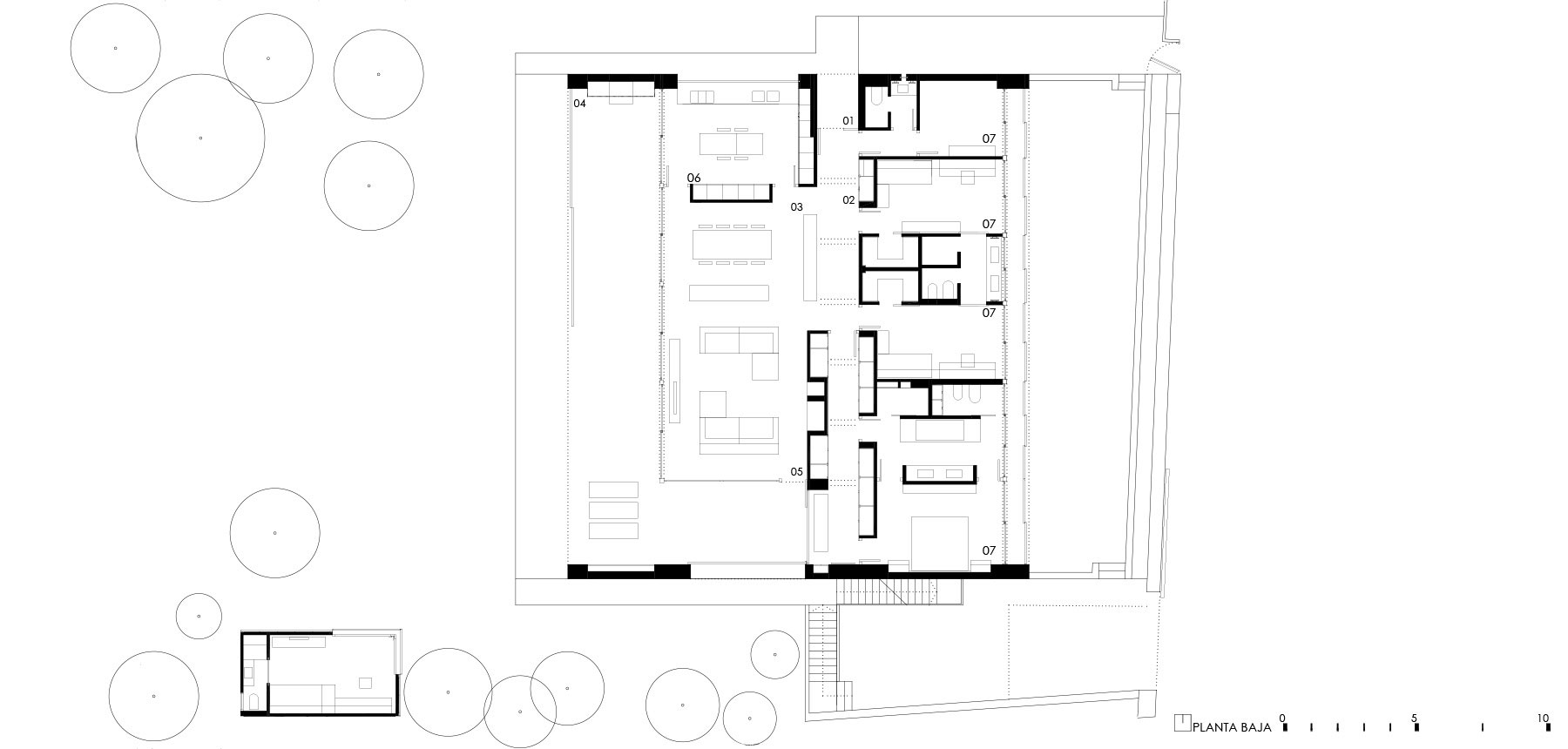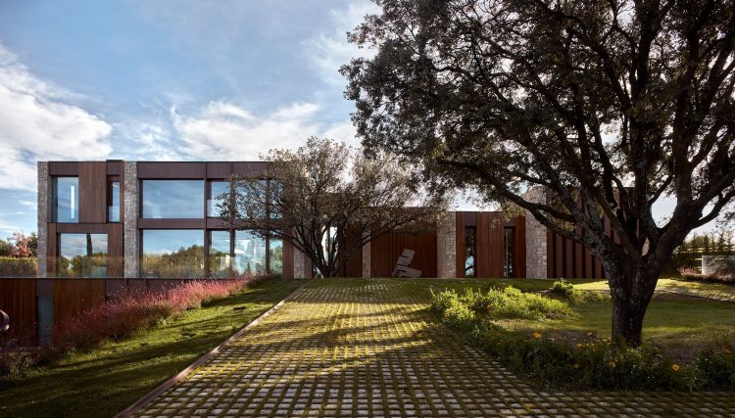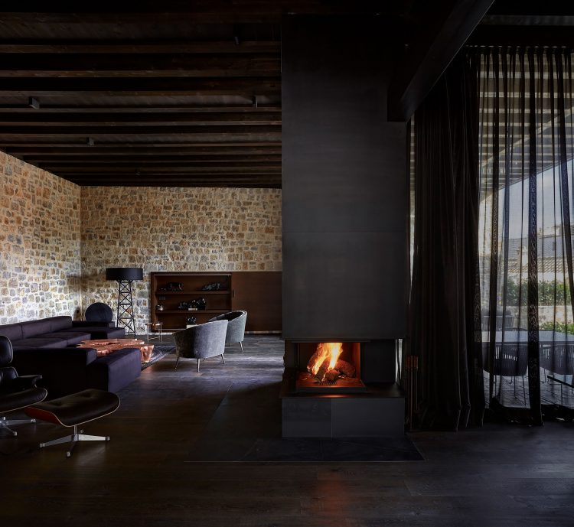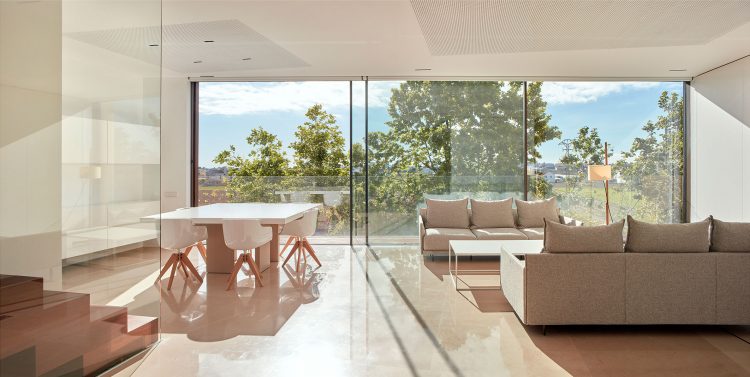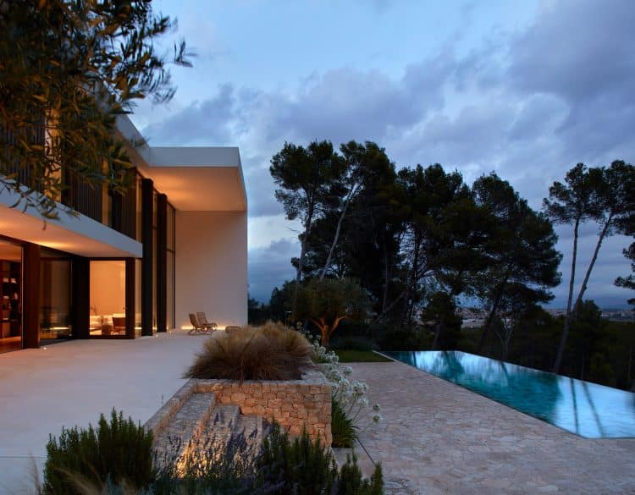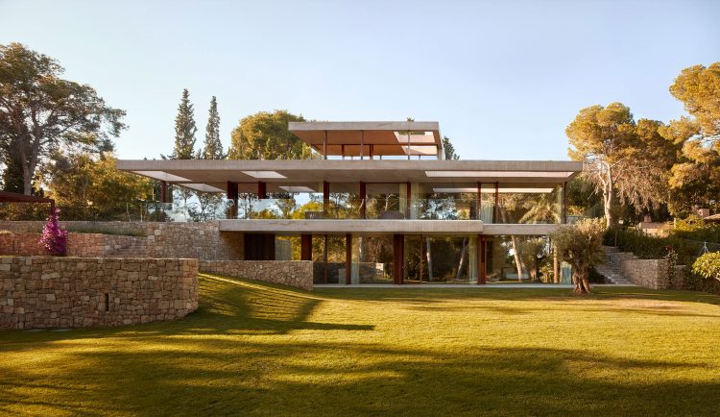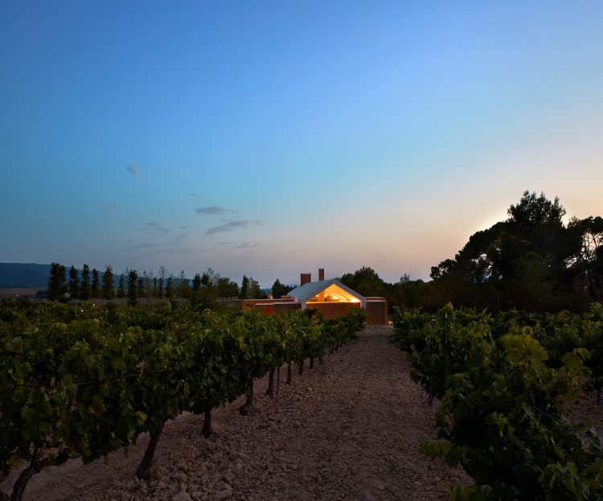Rocafort (Valencia) 2005 area 513.55 m²
Established in an area belonging to a consolidated estate in the town of Rocafort, the sites morphology required us to concentrate the structure in a single floor same height design.
Elementary geometry
This project is based on the study of the box like housing, subtracting different volumes with the objective of generating spaces from empty and full. The box appears practically unseen in its east-west orientation and entirely open in the north-south.
This structure, with materials, construction techniques and aesthetics has been a persistent theme throughout the history of modern architecture.
Southern front
In the south front there is a double layer of iroko wooden shutters. When these shutters are open the perceived volume is completely permeable, but when they are closed the box is completed and submitted as one closed piece .This sunlight protection shutters minimizes the entry of light creating a uniform lighting on the inside and a very warm atmosphere.
Access
The access is made through one of shaded sides featuring next to the closing walls and getting through a slot drawn on the white wall. A sequences of skylights directs the visitor from the entrance to the other side of the house differentiating the open area from the enclosed one.
There are filter spaces between the most open and public area, and the closest area of the bedroom. The inner of wood finished walls and furniture creates a link between the rooms when using the same architectural language.
The interior space
Begin the day with orientation to the north, with the gardens as a viewpoint setting.The bedrooms and service areas lay on the north facade, where you can enjoy a private garden area.
In the interior surfaces there is a combination of white bright elements with iroko wood, distributed in paneling and furniture. The wood works with slats of different tones that, along with the limestone pavement of San Vicente, generate a textured and natural appearance that gives the housing a warm and friendly touch.
-
Architect
Ramón Esteve
-
Collaborating Architects
Maria Daroz
Olga Badia
Sonia Rayos -
Technical Architect
Emilio Pérez
-
Project Manager
Javier Segrera
-
Photography
Ramon Esteve
-
Plans

