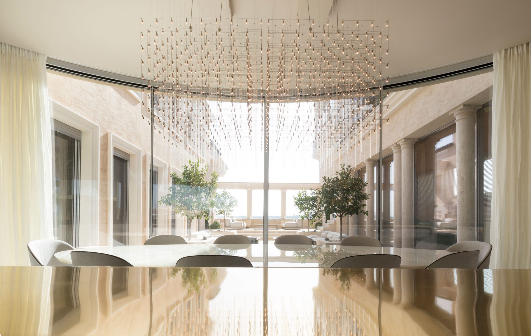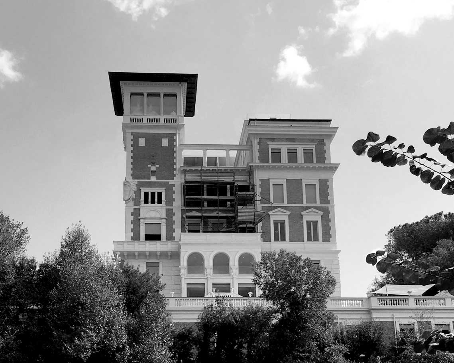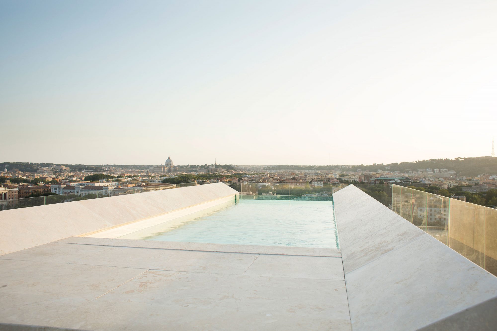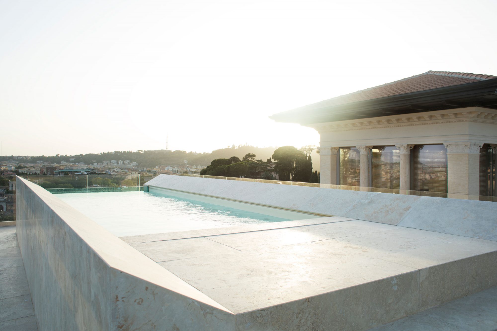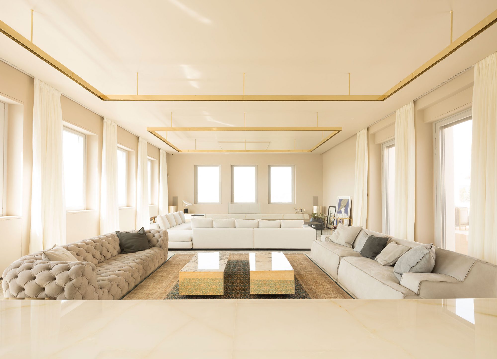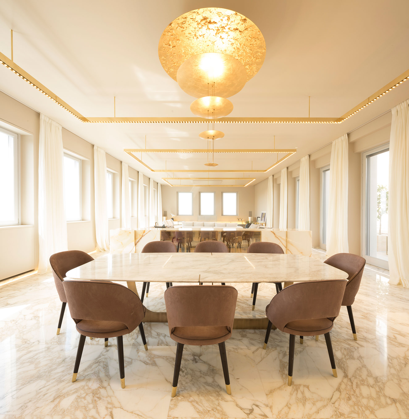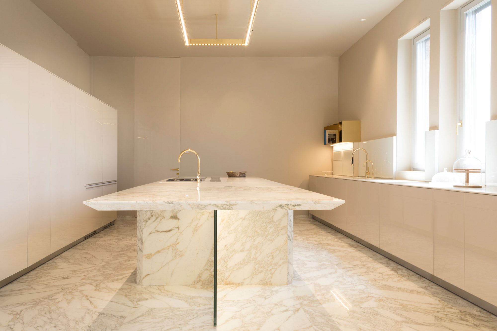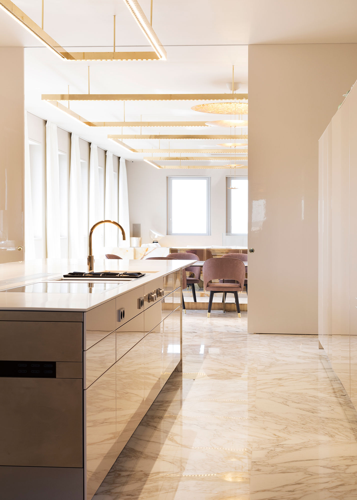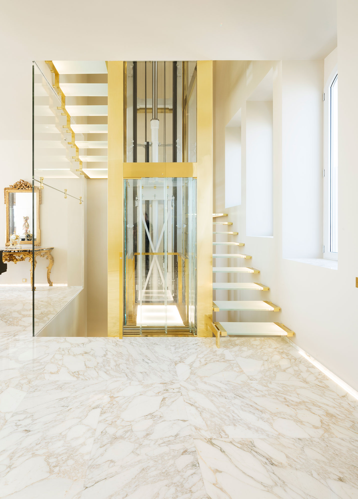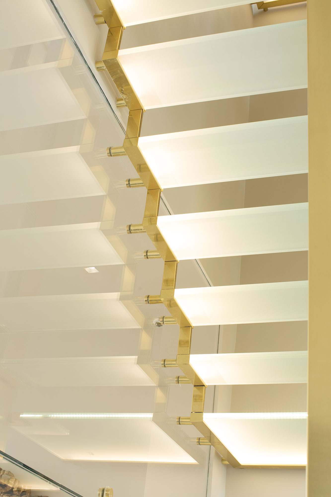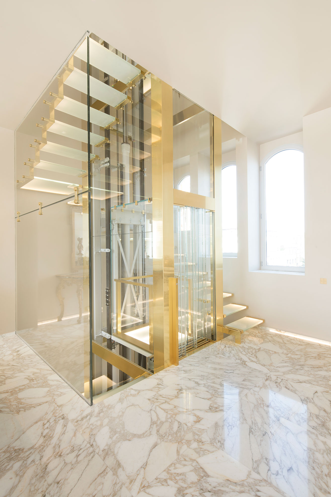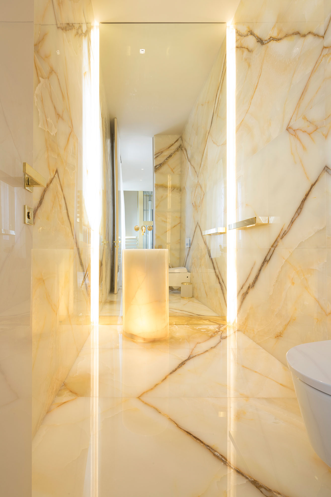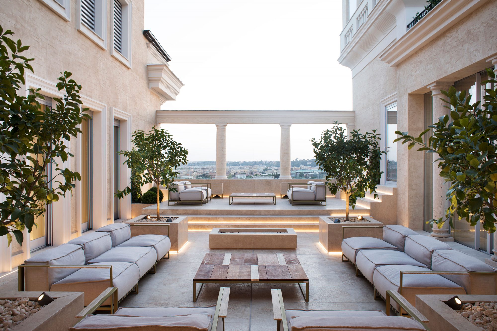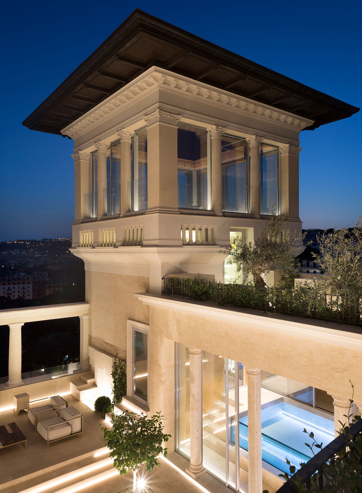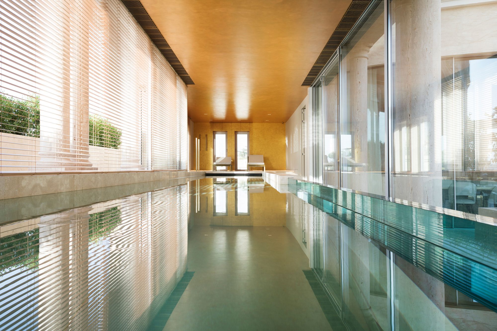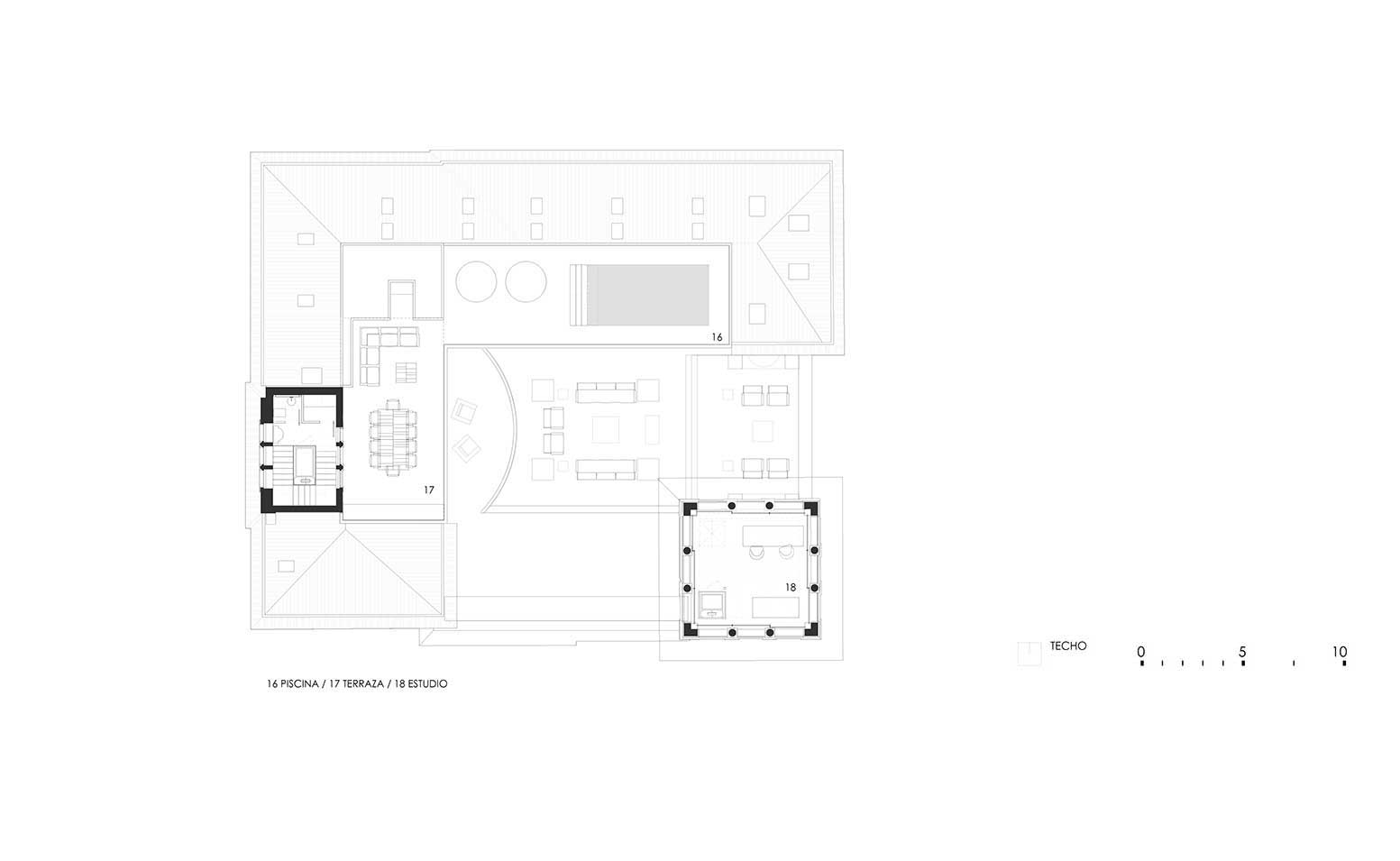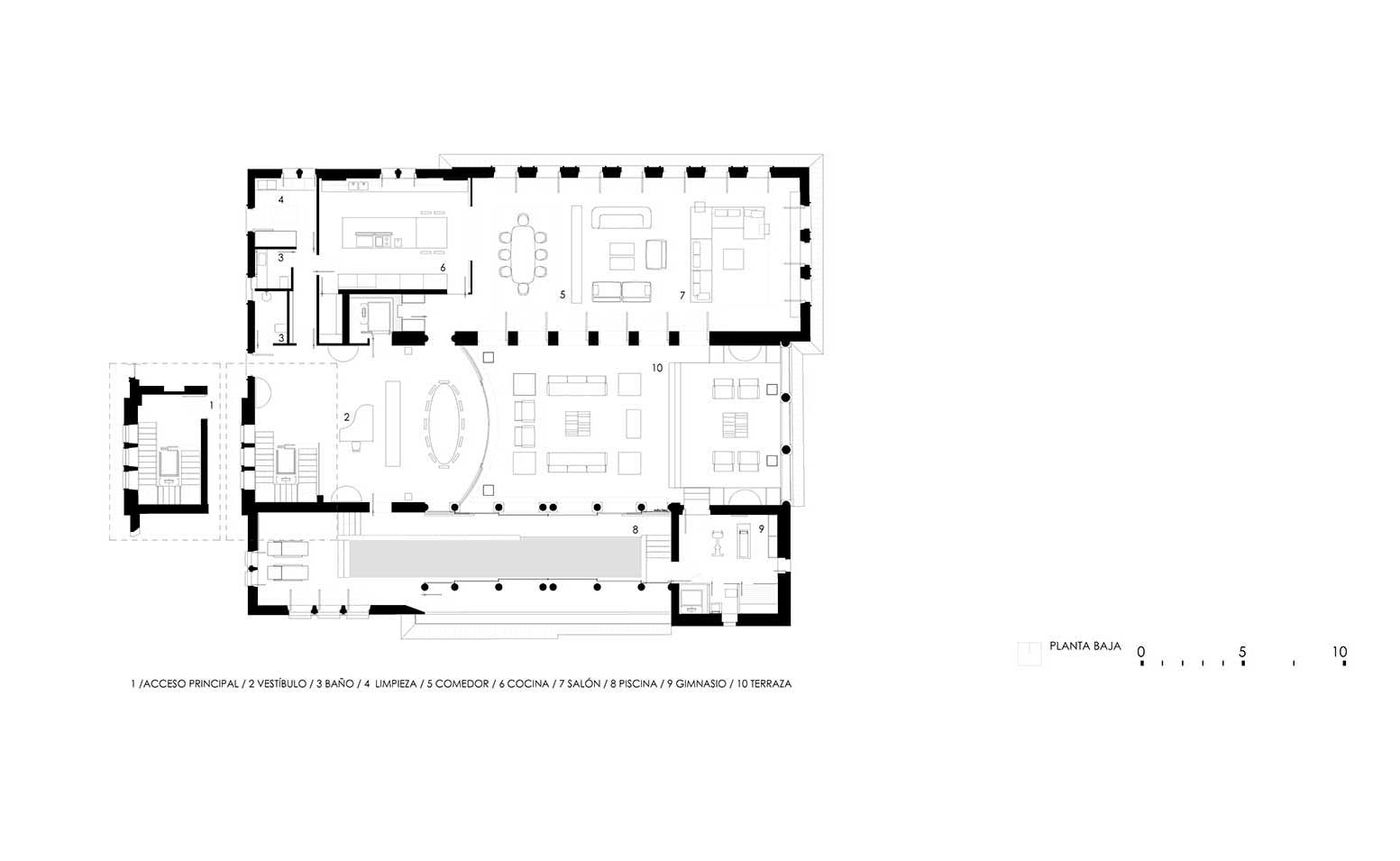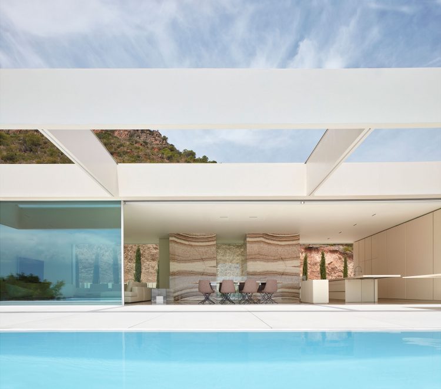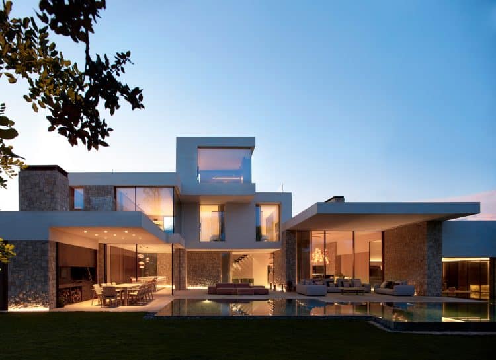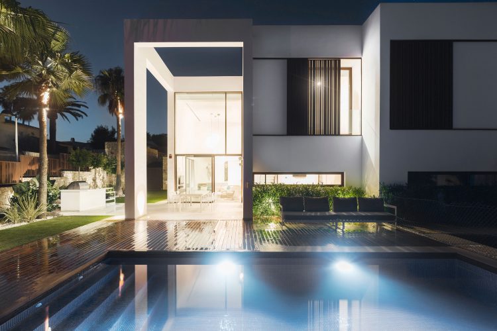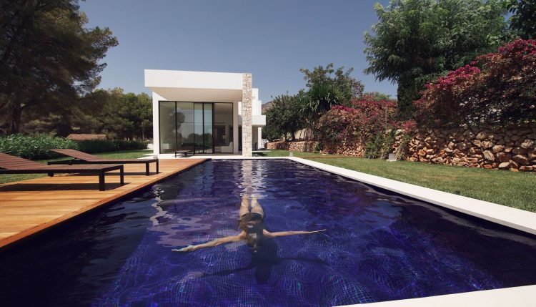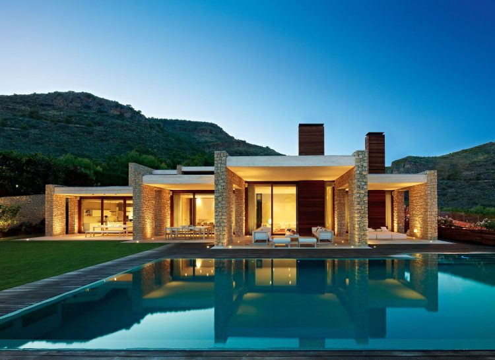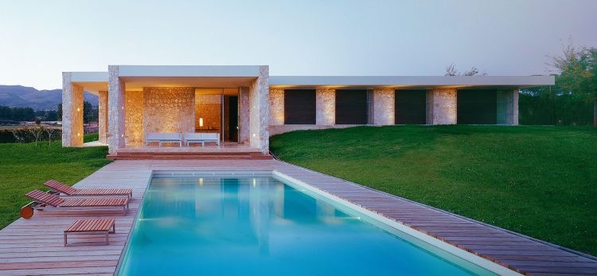Roma 2017 Sup. 1.156,25 m²
House located in “Villa Carrega”, in a building built in 1912 by the engineer Giovanni Battista Milani as accommodation for Prince Carrega in the city of Rome.
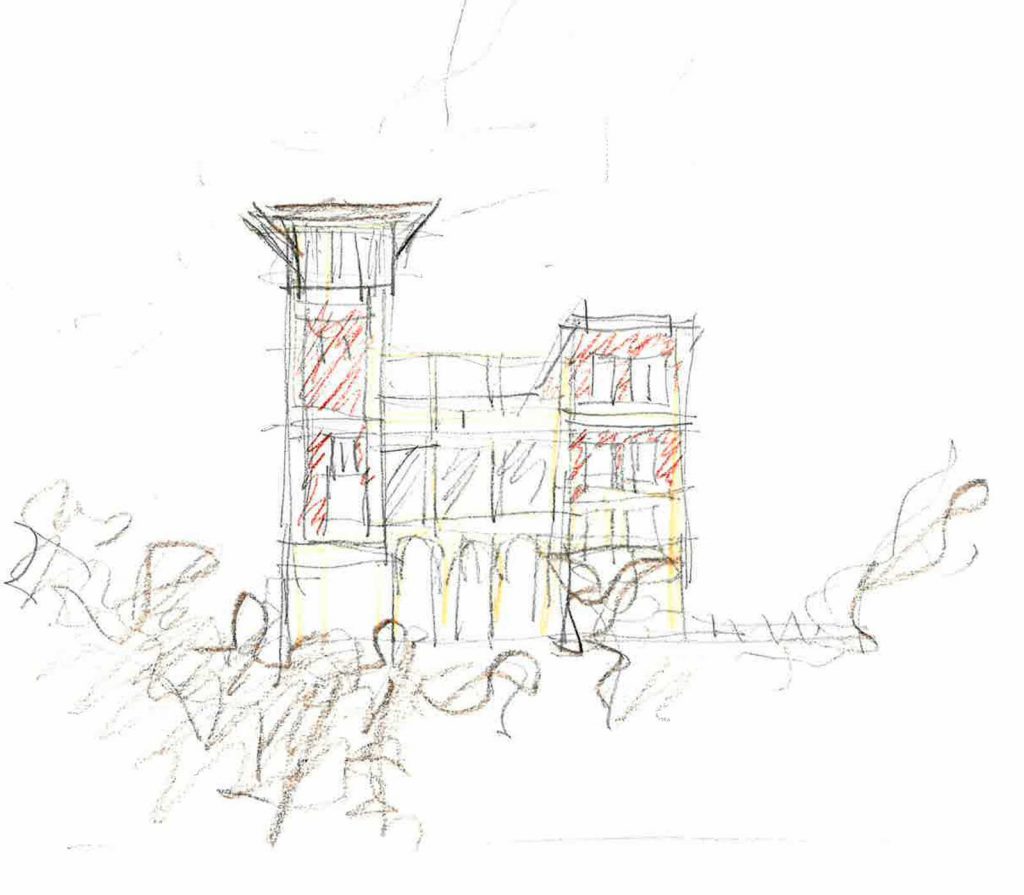
A building with history
n 1955, the Villa was enlarged to host a “La Congregazione delle Ancelle del Sacro Cuore di Gesú”, a community of nuns that turned the dance hall of the old palace into “La cappella delle Ancelle del Sacro Cuore”.
Six years ago, the old monastery ceased hosting a religious space to become an old peoples home.
Interior – Exterior
Over the Tevere valley, the building opens one of its facades to the Vatican. Its location, in the upper part of Rome, which allows one to see parts of the capital city in Italy.
The large number of openings forge a direct relationship with the exterior, the possible unique photographs of the city in the main rooms. This relation is enhanced by the presence of the central terrace, evading the owners from the chaos of the city.
Furniture
Eclectic interior design; the contemporary space generated with materials present in the city, copes in harmony with classic furniture. The value of this relation is achieved thanks to the sculptural disposition of these pieces, which come from antiquarians.
The main rooms are defined by furniture. The large rectangular brass lamps, specifically for this house, delimit the different areas from the roof plane.
The caramelized tone characteristic of the calacatta gold, enhances with the presence of the golden color, not only contributed by the brass, but also by the reflection of the glasses.
A contrast is created between the characteristic rustic finish of the travertine, and the sensuality and kindness of the “calacatta” inside.
Materiality
“The villa sul Palazzo” respects the image of the building, showing its surroundings with the native materiality; the Roman travertine, the “calacatta” and the brass.
This stone allows housing in all outdoor spaces not only as a covering, but also materializing part of the furniture; the fountains, the pools, the barbecue and the fireplace.
The applied materials are shown in a natural state, coexisting and combining with each other in the different rooms. Calacatta, oak, mirrored glass and brass are arranged in a suitable form obtaining a warm and singular result.
The centre of vertical communication is designed as a sculptural element. The custom-made elevator resembles a watch that allows you to see its mechanism.
The staircase is formed around it, illuminating the set by indirect light from the glass steps.
Following the canons of the city, “la villa” is completed by the sound of water and the presence of vegetation.
Two symmetrically arranged fountains are designed, which finish off the central patio in order to minimize the urban murmur.
-
Architect
Ramón Esteve
-
Collaborating Architects
María Martí
Carla Arrabito -
Collaborators
Nacho Poveda
Isabel Meyer -
Constructor
Ecofim
Arquitecto Luigi Lauri -
Instalations
Raffaele Ciotola
-
Photography and audiovisual
Alfonso Calza
-
Music
Henry Holzwarth
Papu Sebastián
-
Plans
