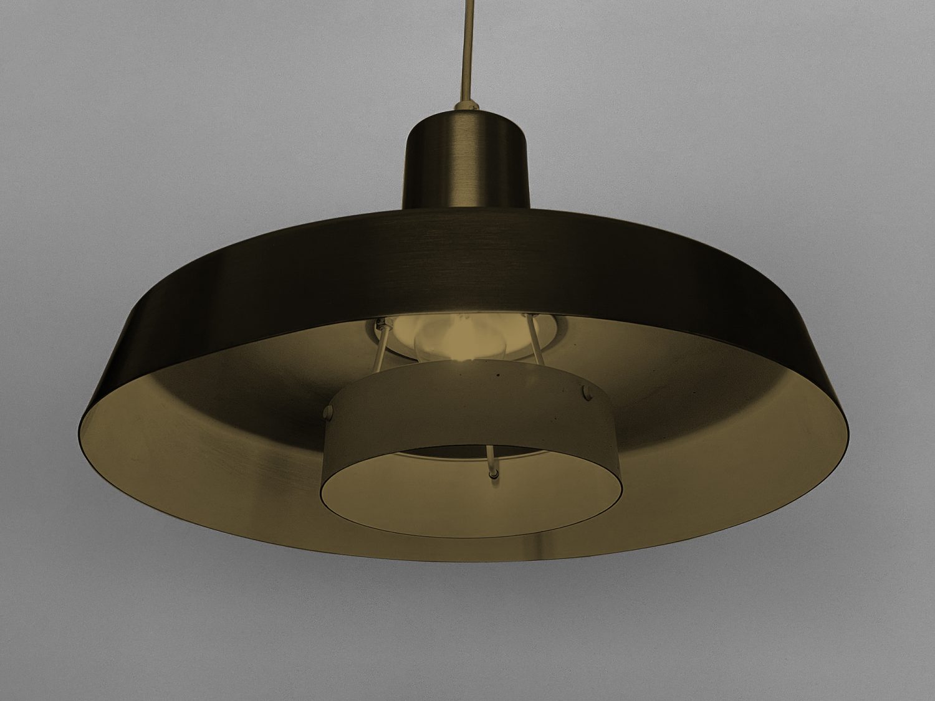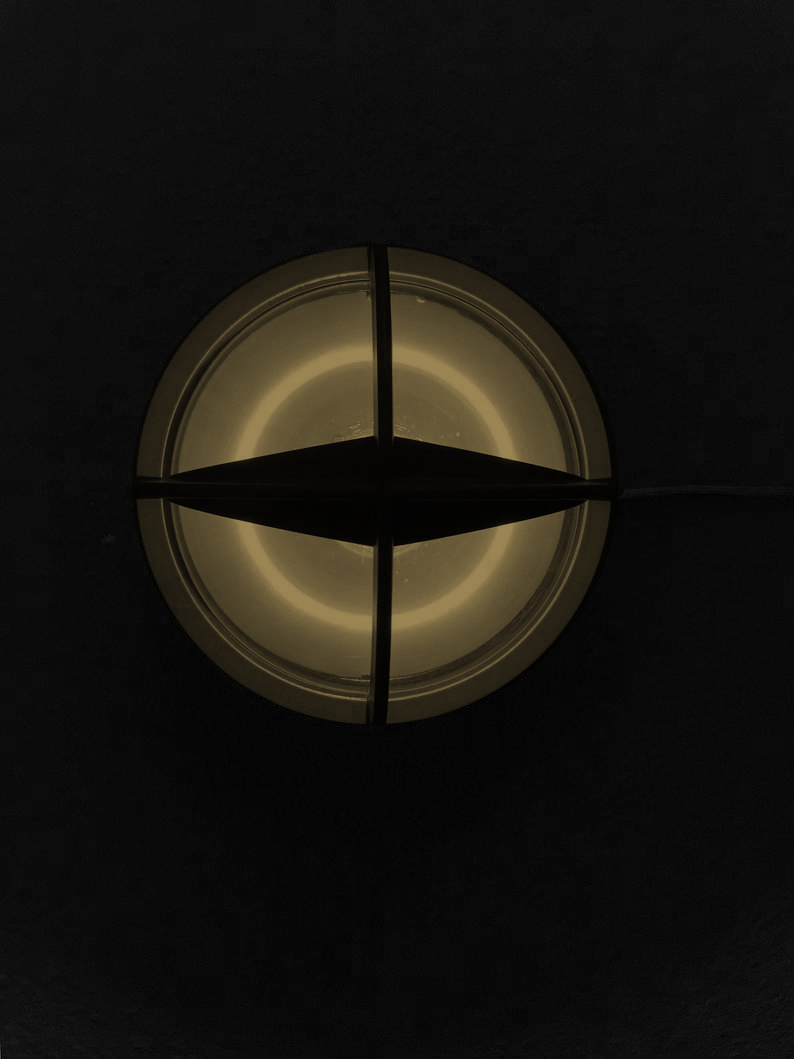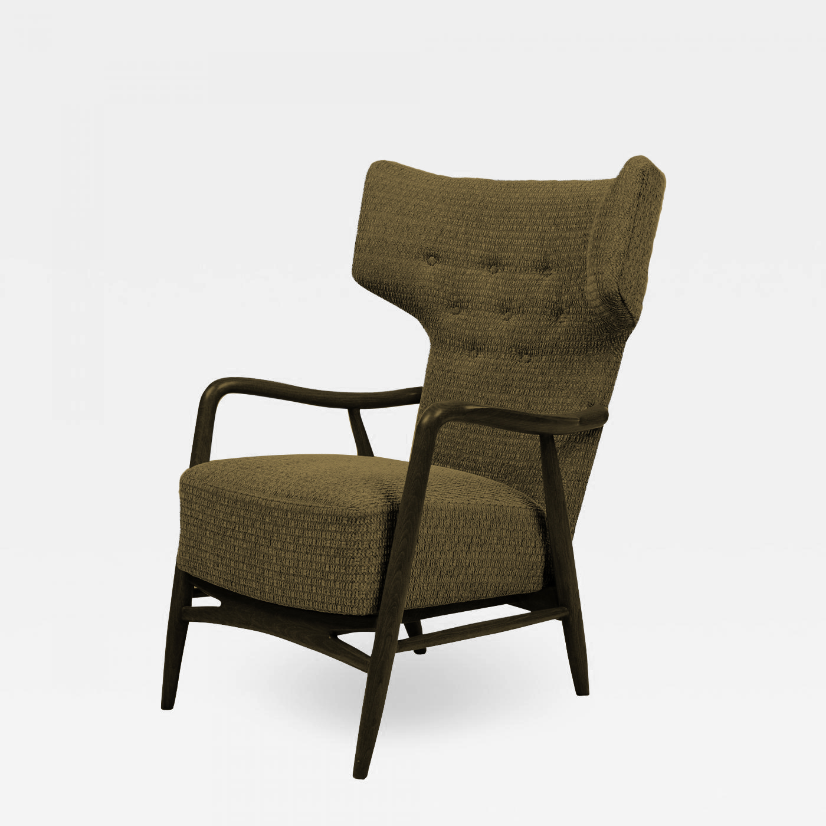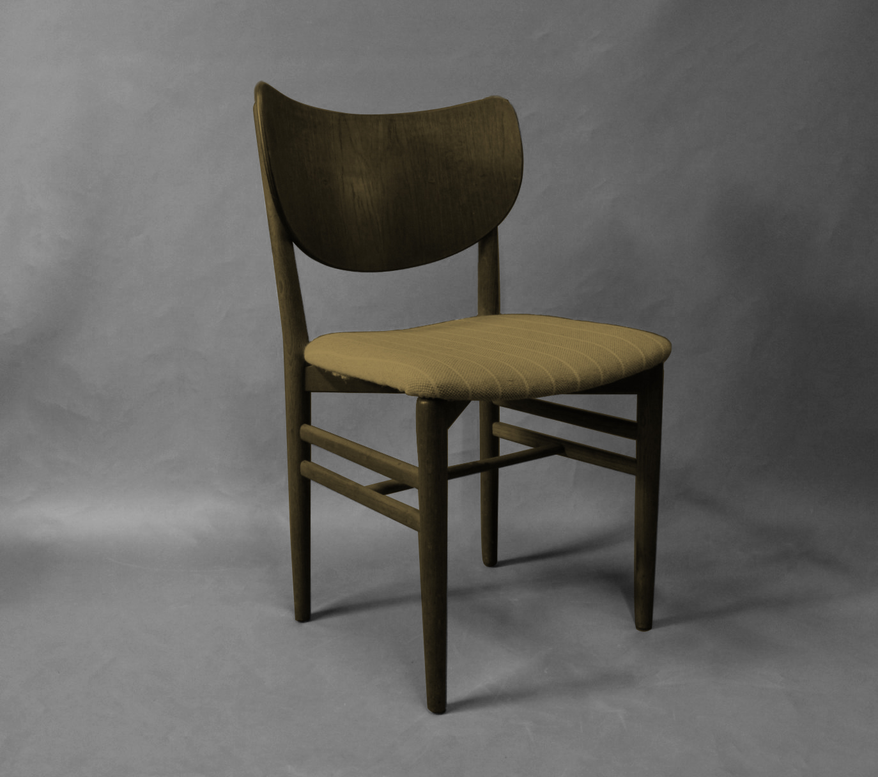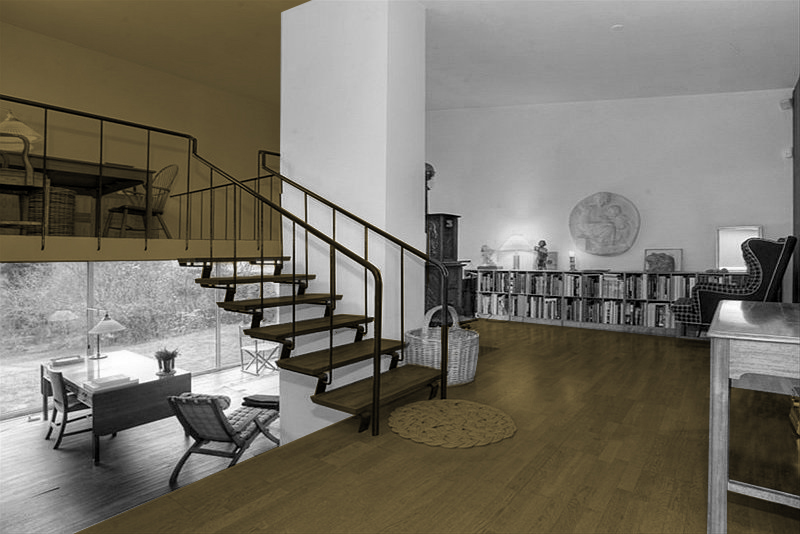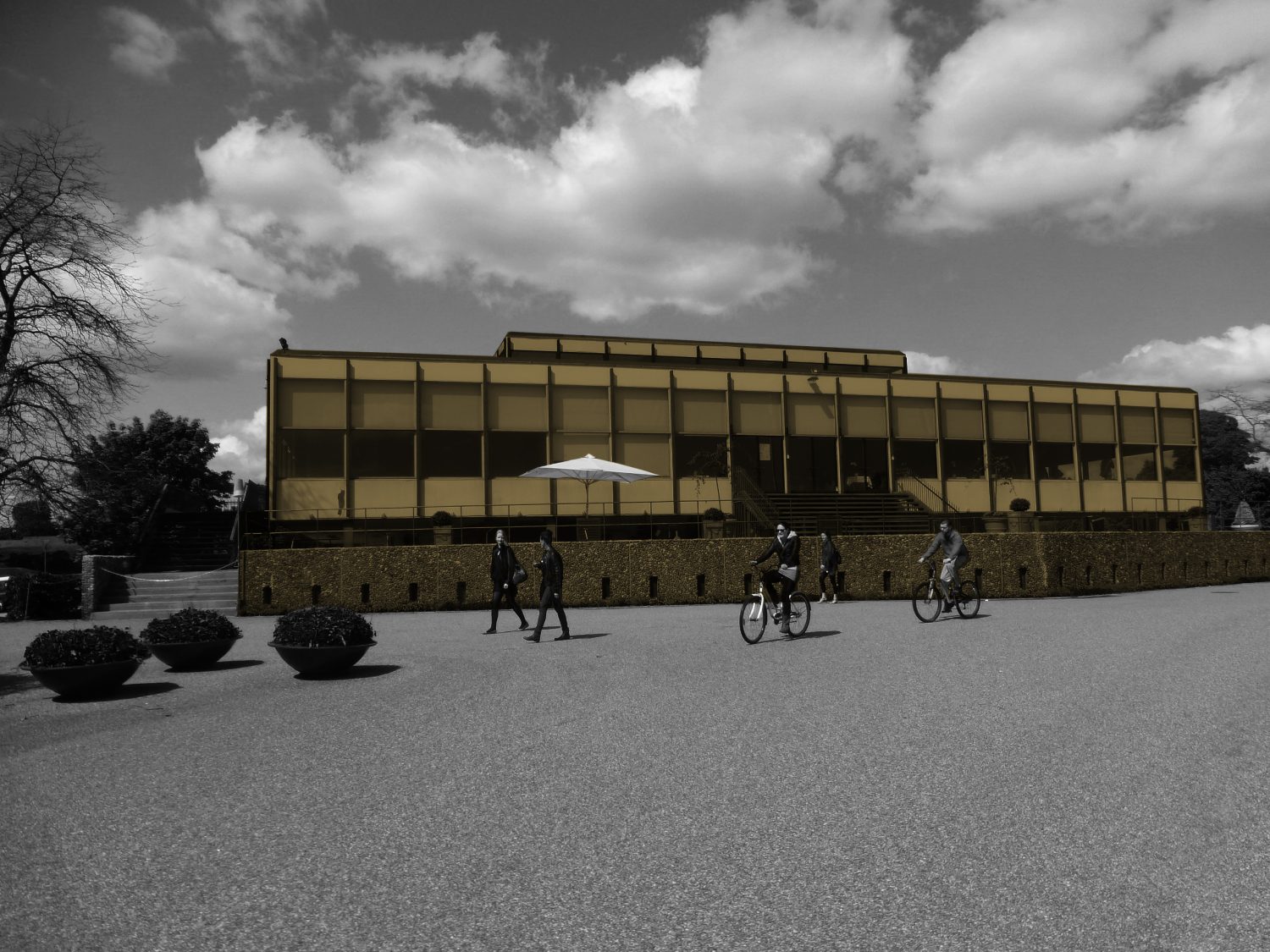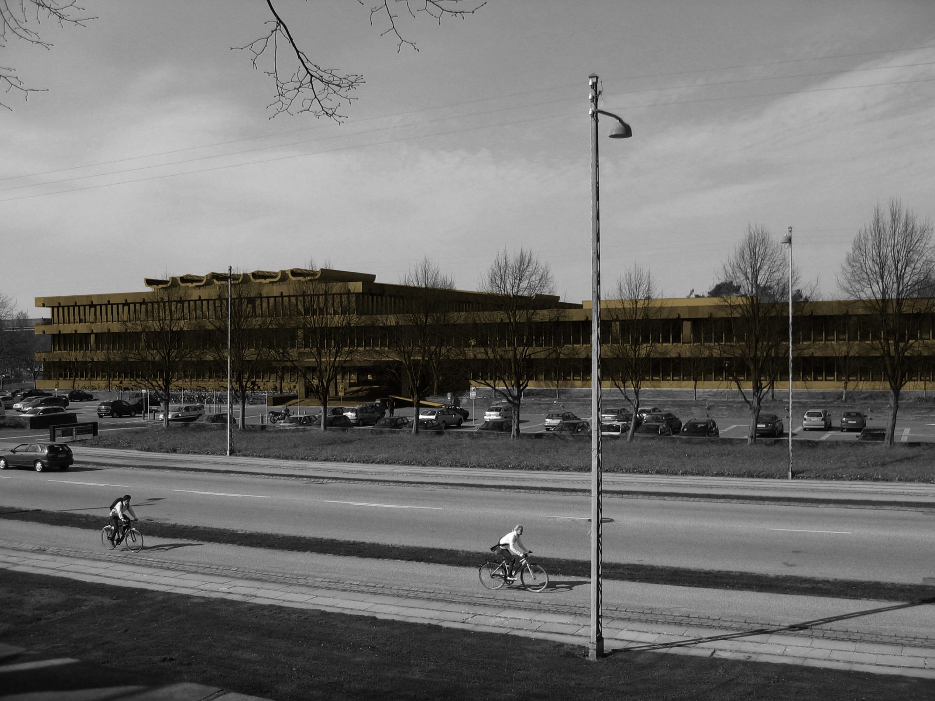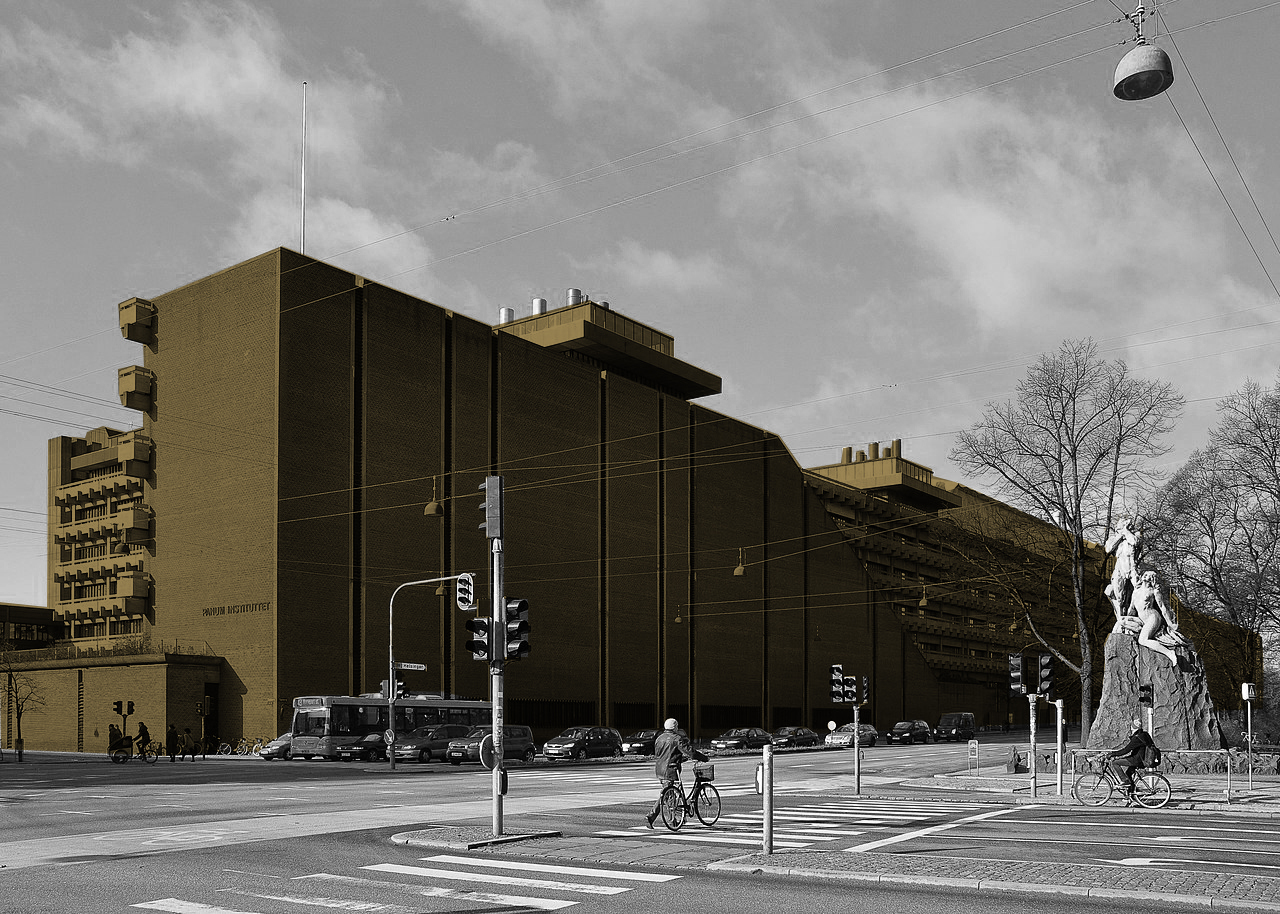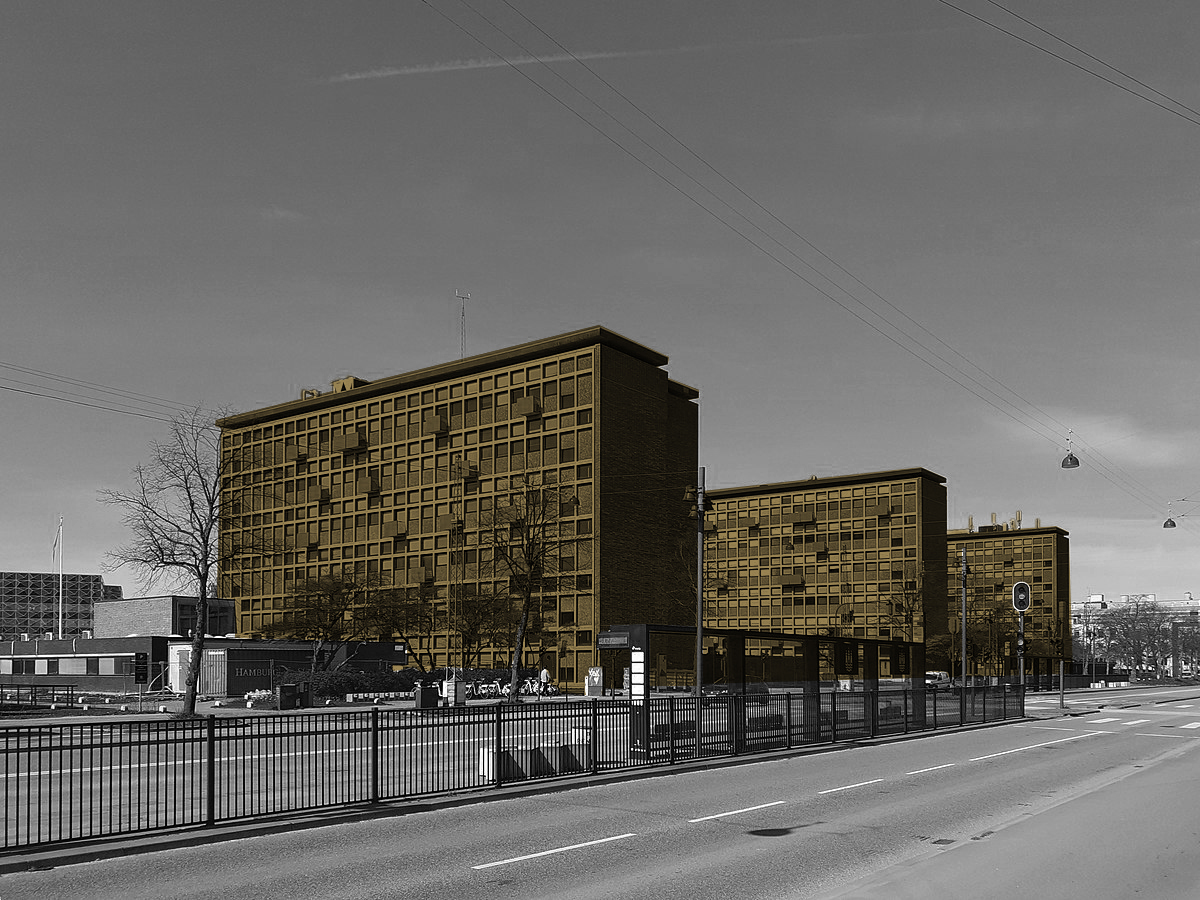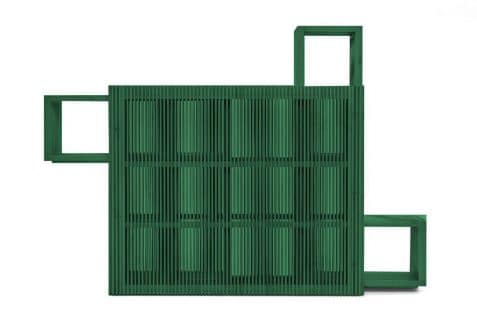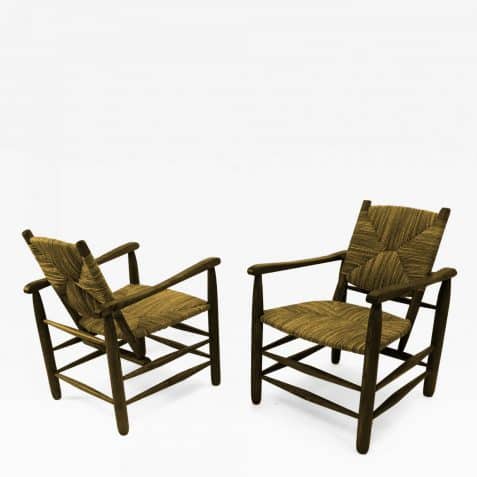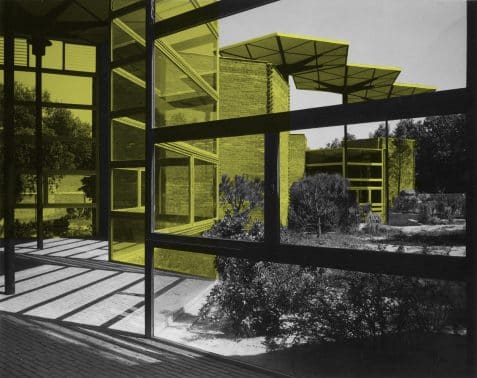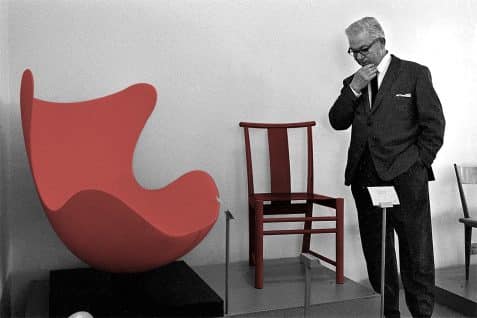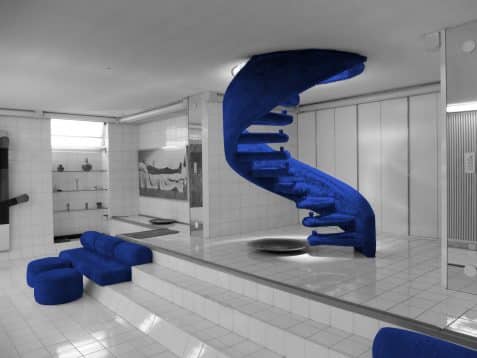INTERIOR
Nordic Modern #Eva & Nils Koppel
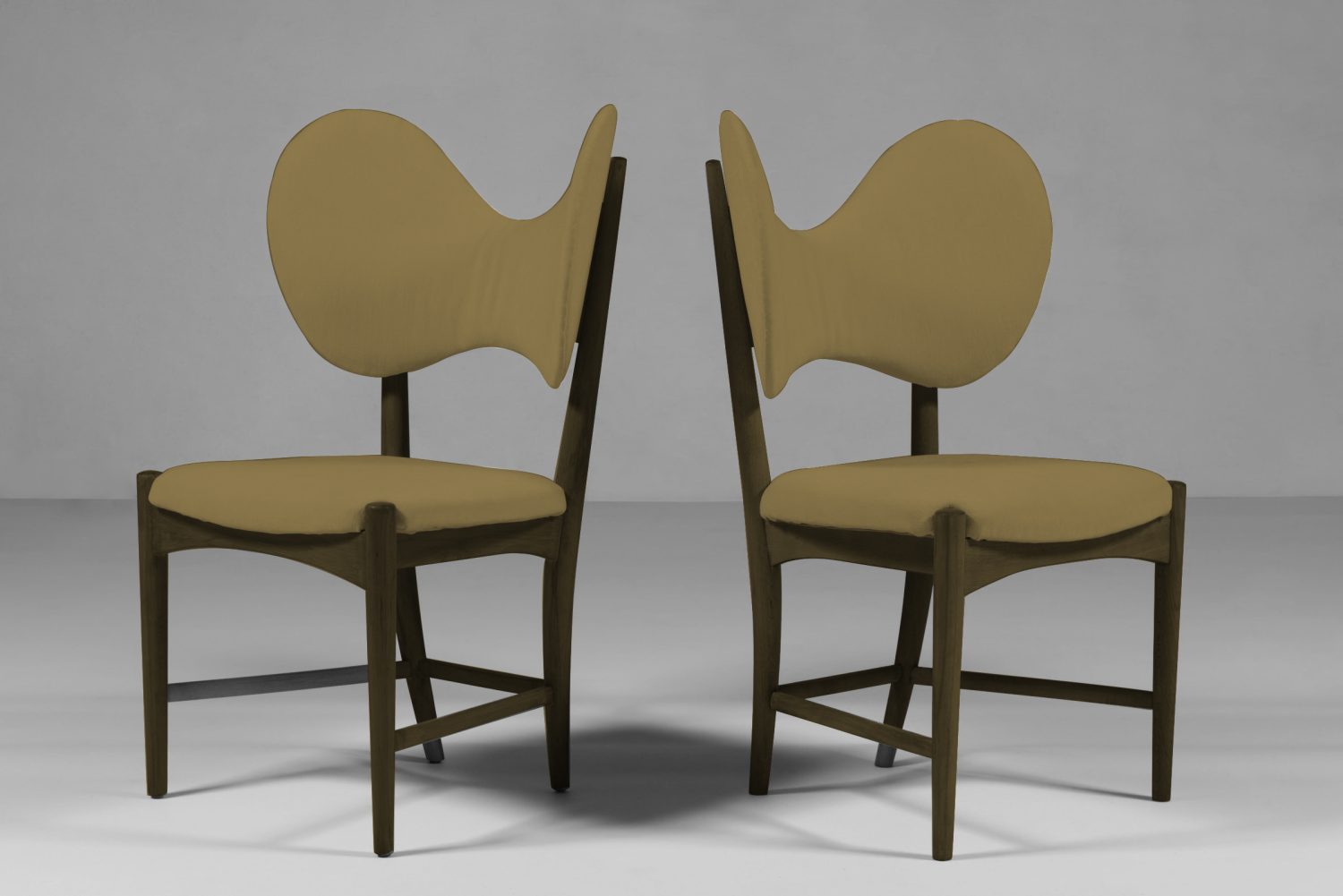
When Eva and Nils Koppel met, she was studying mathematics and he was studying engineering. Together they studied architecture and worked in Alvar Aalto’s office, first in Helsinki and later, during World War II, in Stockholm.
At the end of the war, they opened their own firm, KKE. During those early years they focused their attention on industrial design, mainly wallpaper, furniture and lamps. Their furniture, with its organic shapes, wooden structure, and brightly coloured upholstery, is very representative of Scandinavian design. At the same time, they also designed several single-family homes, including their own house in Gentofte in 1946, listed as one of the landmarks of modern architecture in Denmark.
When we face the task of architecture of a building, we try to find solutions that convey a certain atmosphere. It is important for a house to have character and for one to clearly feel the atmosphere of the house, Eva & Nils Koppel, 1964.
Over time, their studio won larger commissions until it became one of the most important studios in Denmark. At the same time, their style moved gradually away from the Aaltian Organicism of their furniture and single-family houses to approach a more sober and refined International Style that followed in the footsteps of Mies van der Rohe or Arne Jacobsen, as shown by the Langelinie Pavilion in 1957.
Among their most important buildings are Hans Christian Oersted Institute (1955-1962) in Copenhagen, the Technical University of Denmark in Lundtofte (1961-1975), the Panum Institute in Copenhagen (1966-1986) and the South Campus of the University of Copenhagen at Amager (1972-1979). They also dedicated part of his work to the restoration of historic buildings such as the Royal Theatre, the Palace of Justice or Rosenborg Castle.
