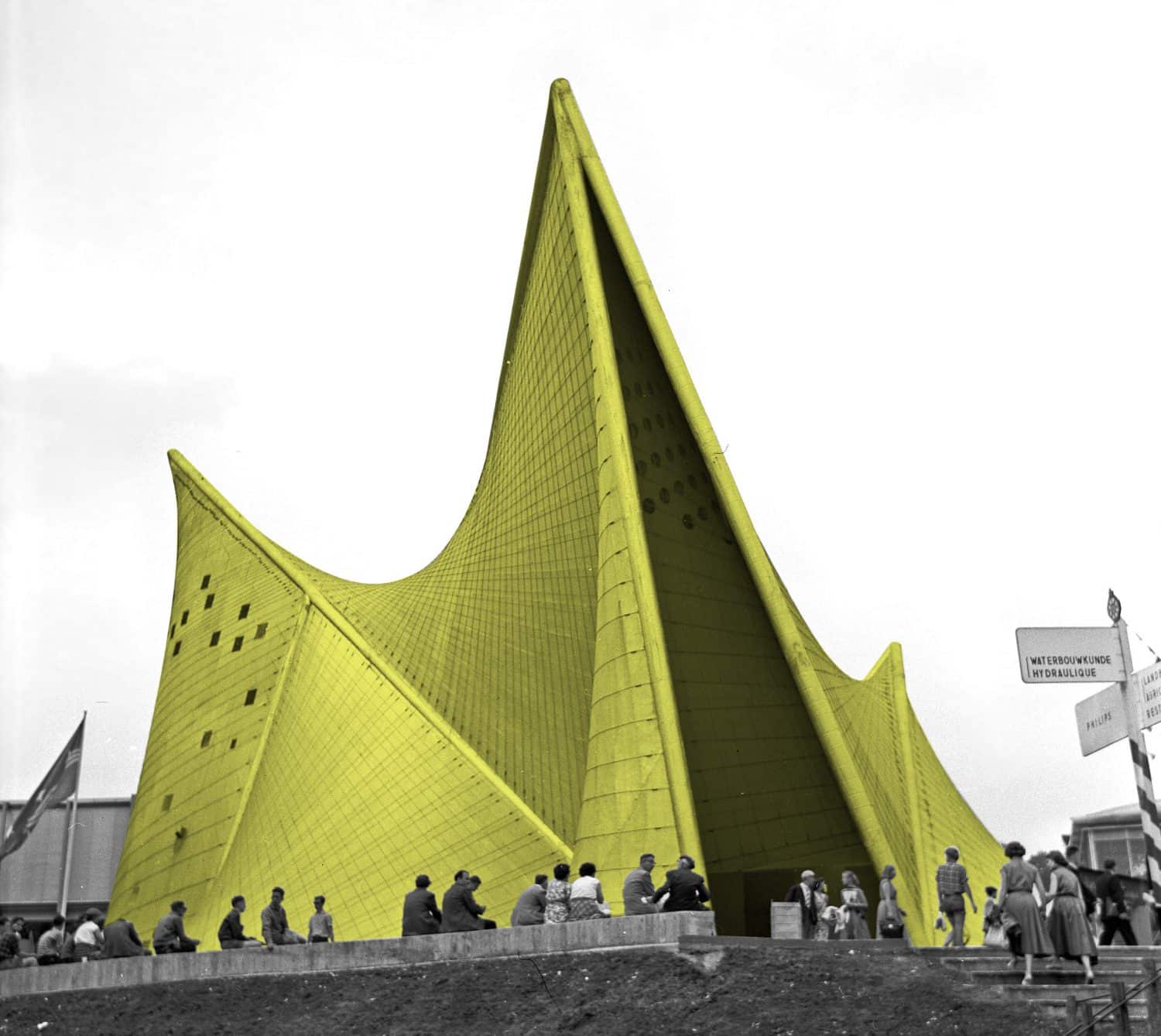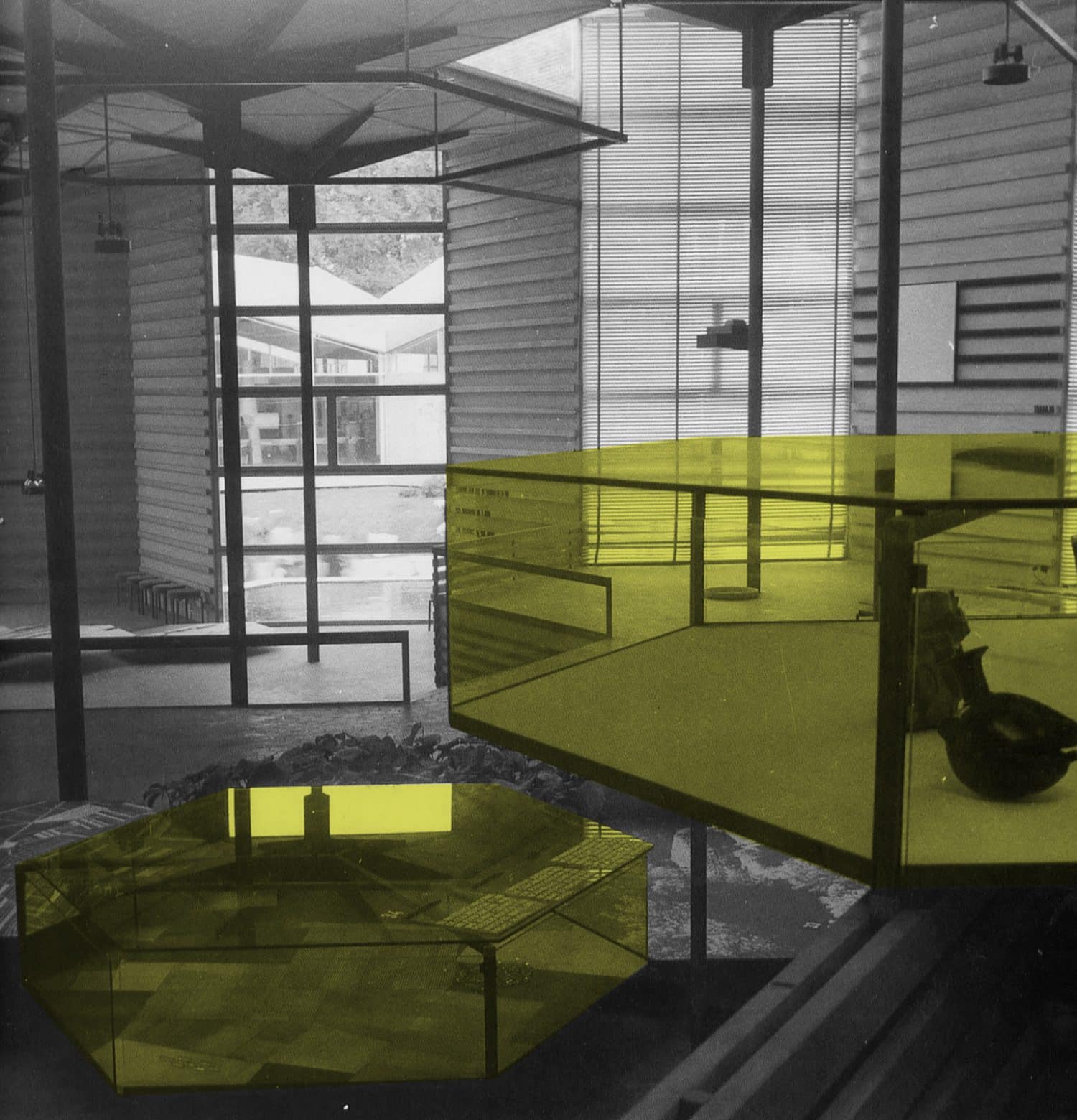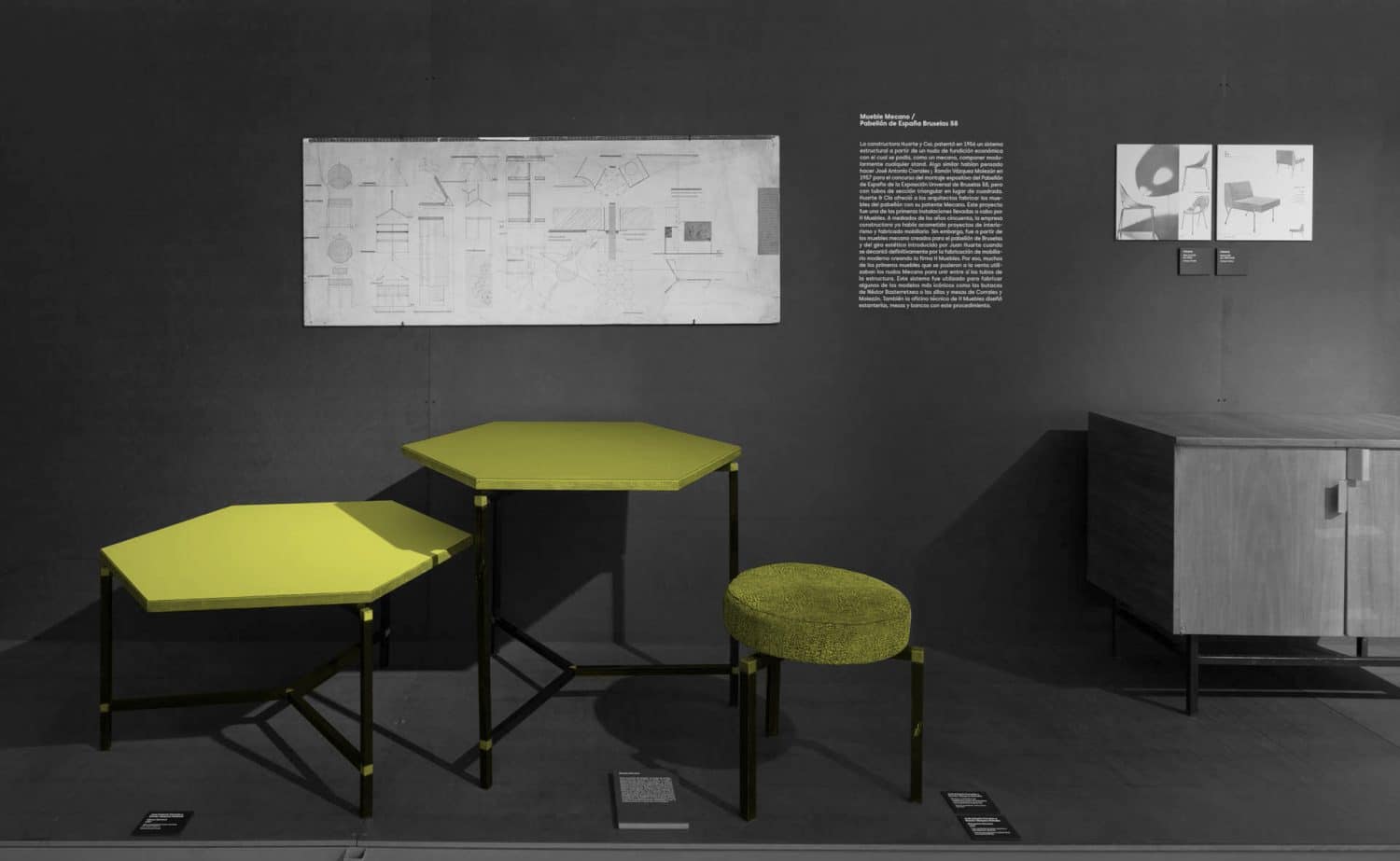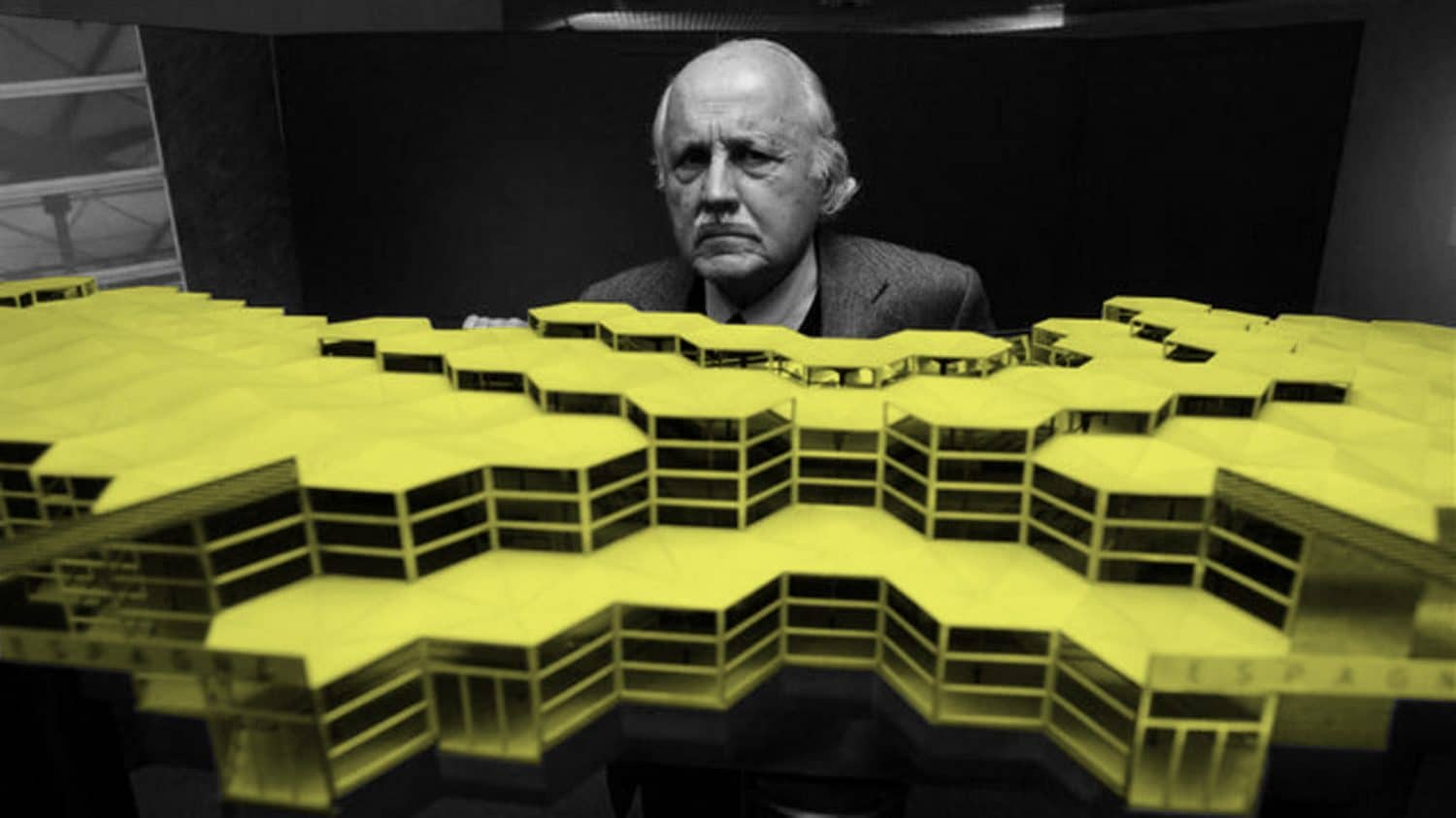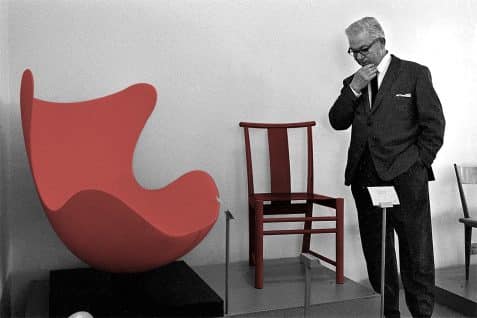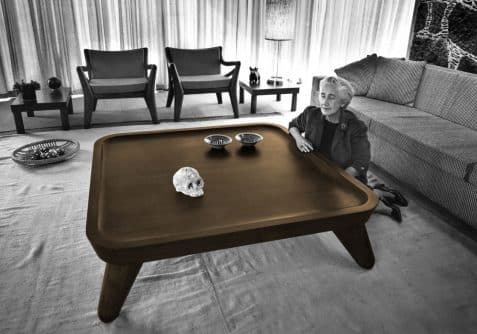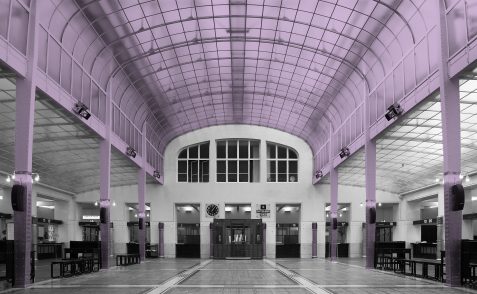INTERIOR
Corrales, Molezún and the Brussels Pavilion #Jose Antonio Corrales #Ramón Vázquez Molezún

Although the best-known buildings of the Brussels World’s Fair in 1958 are the Atomium, still today a symbol of the city, and the Philips Pavilion, designed by Le Corbusier and Iannis Xenakis, the Spanish pavilion, designed by José Antonio Corrales and Ramón Vázquez Molezún, was awarded a Gold Medal and chosen as the cover image by the British magazine Architectural Forum.
Corrales and Molezún were part of a “second post-war generation”, after that of Miguel Fisac and Alejandro de la Sota. Influenced by the organicism of Aalto, Wright and Zevi, they proposed a modular solution with a hexagonal base for the pavilion based on a single element that joined the structure, roof and water drainage. The versatility of this modular solution provided a flexible result that adapted to the topography and trees of the park in which it was located. The use of this structural and modular element allowed a free and open interior that referred both to the image of the trees in the forest in its immediate surroundings and to the hypostyle room of the Mosque of Córdoba.
Inside the pavilion, following the logic of organicism, the different elements of the installation (flooring, lighting, tables, chairs, display cabinets, etc.) were adapted to the same hexagonal pattern, while the exposed elements (mostly photographs by Francesc Català Roca) were distributed on horizontal surfaces so as not to interrupt the spatial continuity of the pavilion.
After the end of the exhibition, the pavilion was dismantled and transferred to the Casa de Campo Park in Madrid, where its modular language allowed a different layout and a new use that implied a total change in its interior. Starting in 1975, with the end of the Agriculture Fairs, the pavilion began a long period of neglect and degradation. Currently, a part of the building is undergoing restoration.

