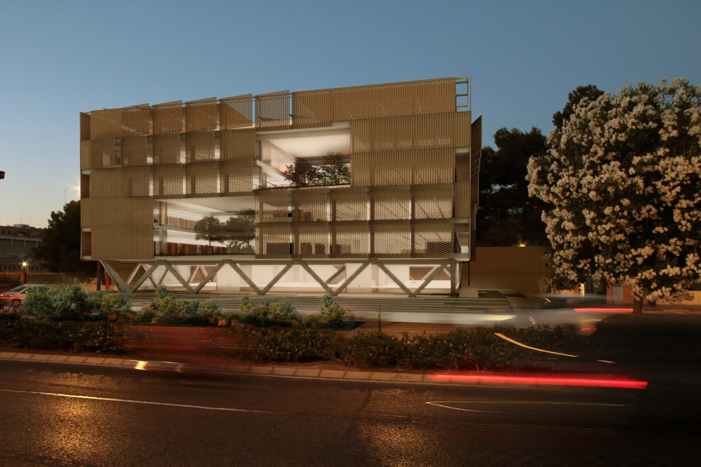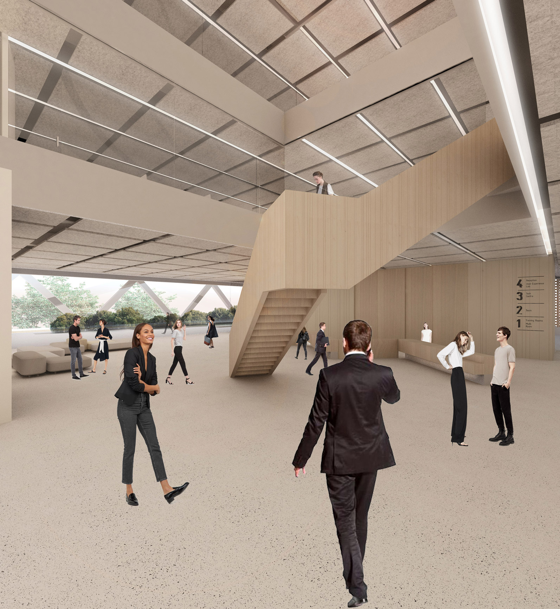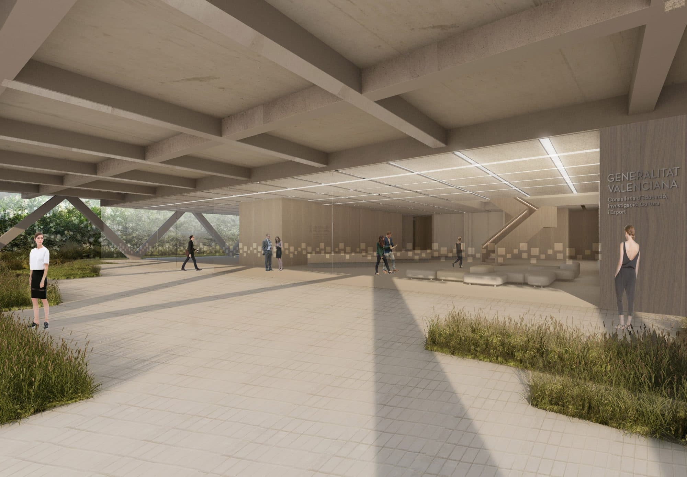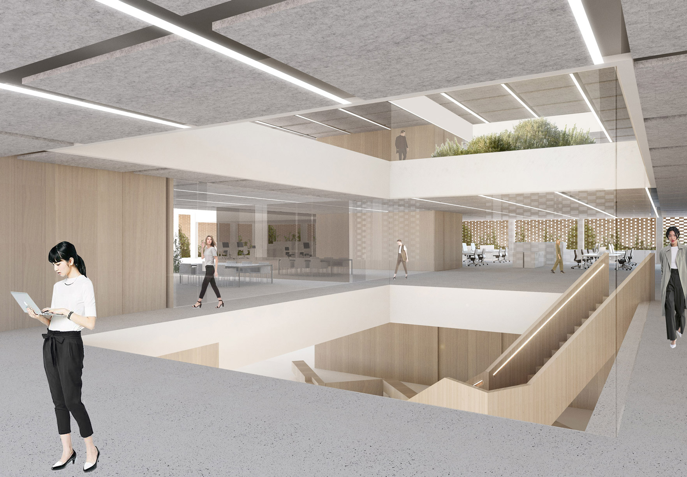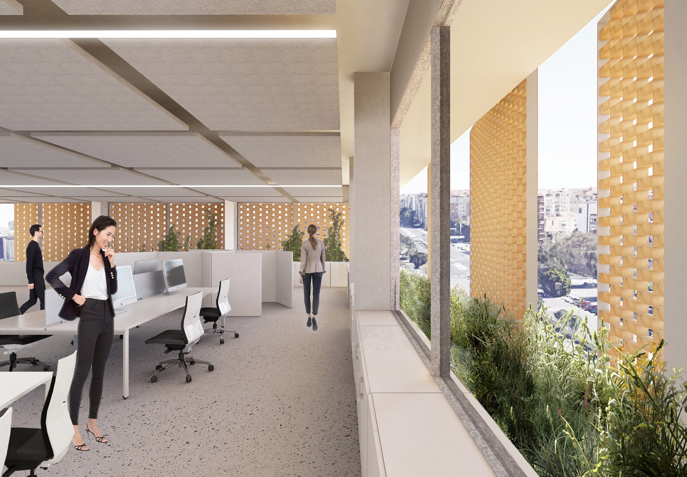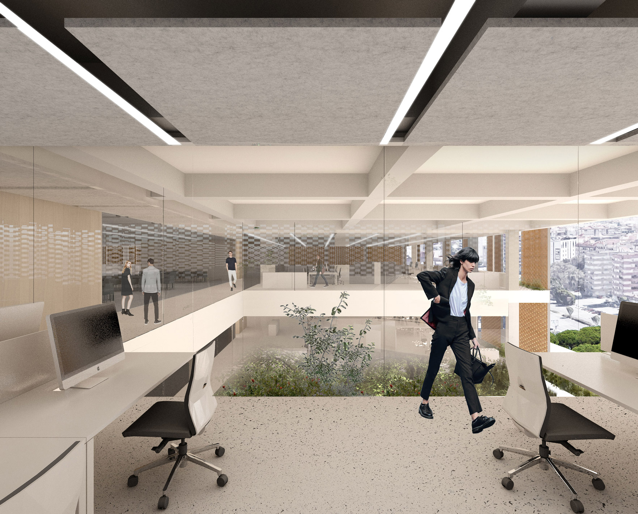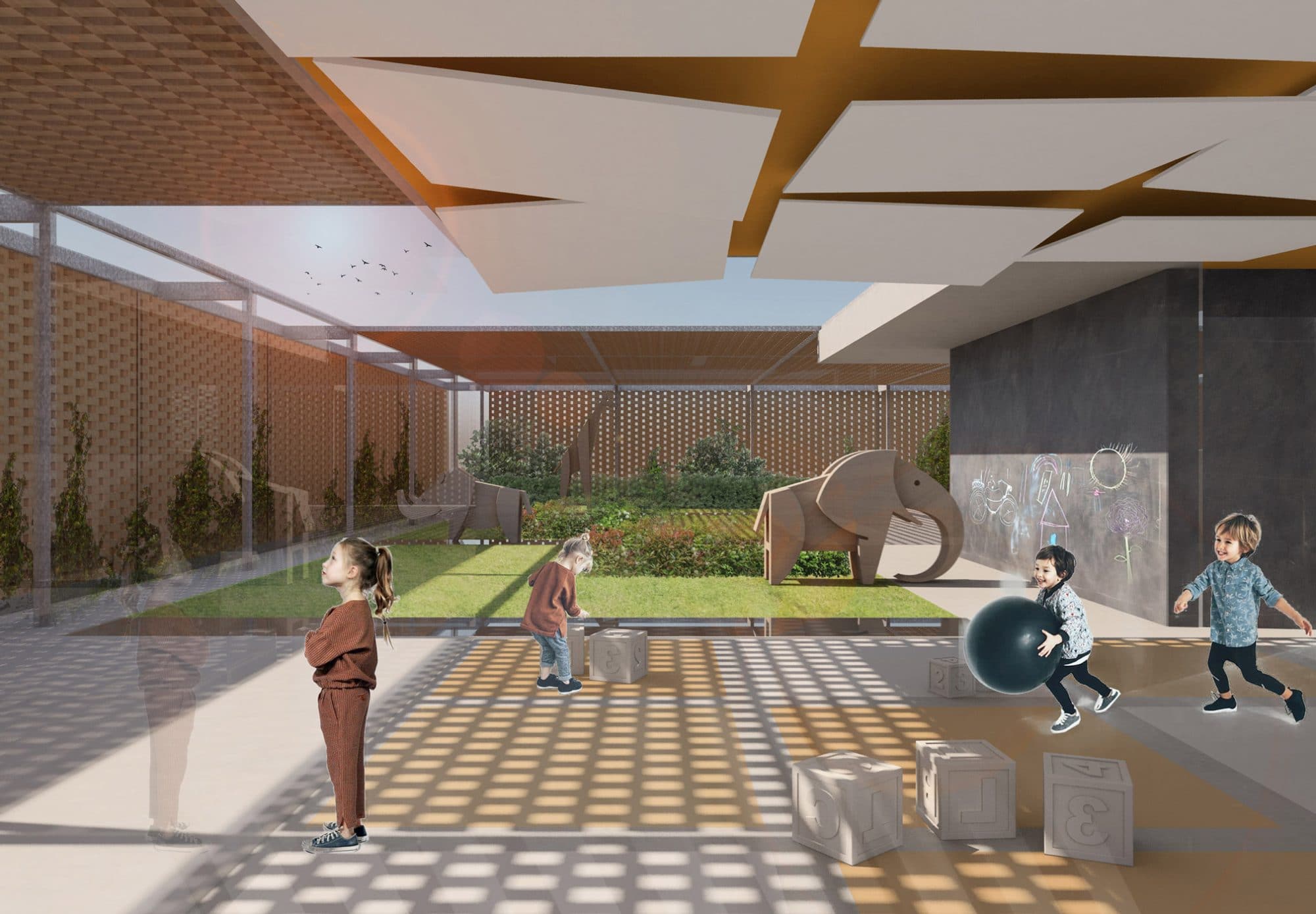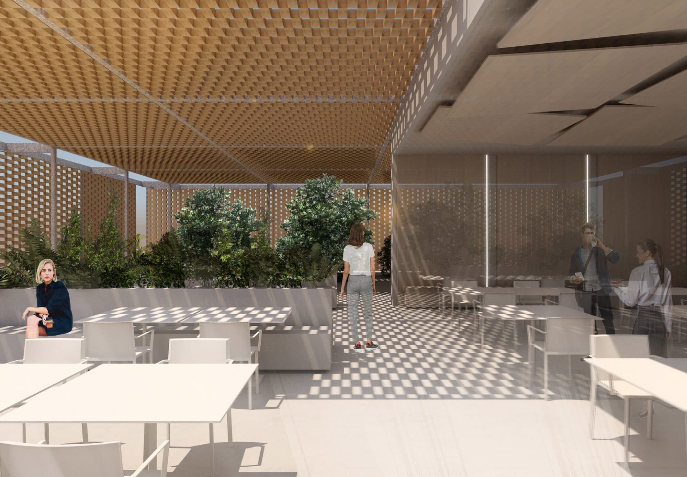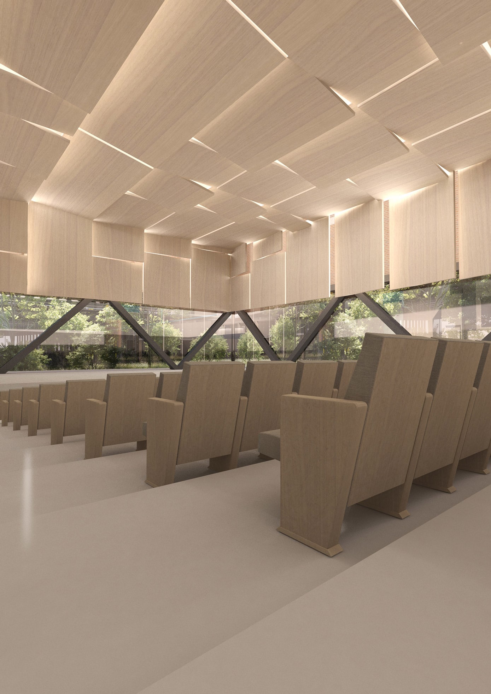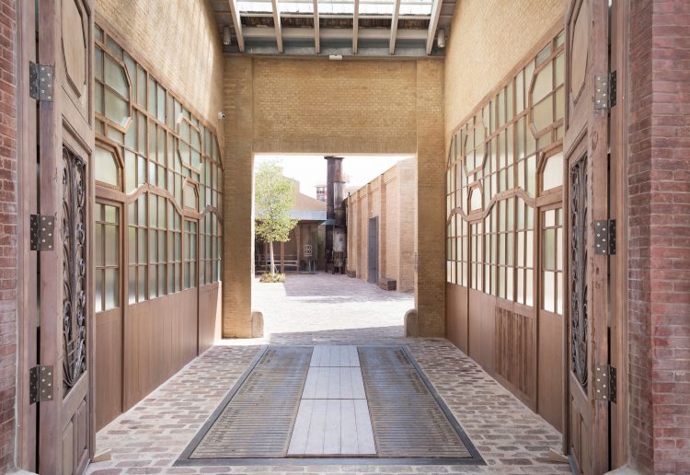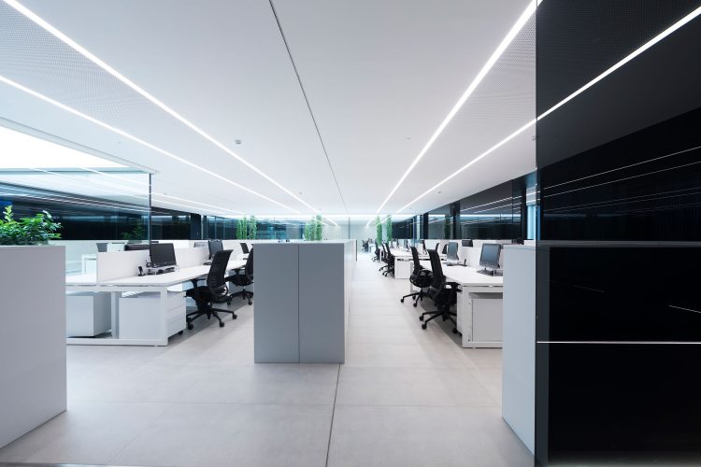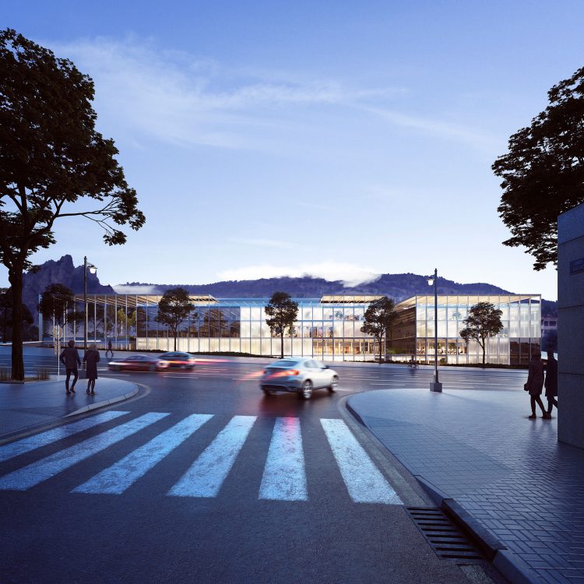Valencia, España 2019 25.150,50 m²
The preliminary design gives an answer to the required extension of the current headquarters of the Regional Ministry of Education, Research, Culture and Sports.
Our design aims to reflect the spirit of this Regional Ministry through a design that represents Culture, Education, Research and Sports. The initial premises for this design were concepts such as Identity, Attachment, Dynamism, Sustainability and Integration; always oriented to people, both workers and visitors. The key ideas generated from these premises were resolved through different aspects of architectural design.
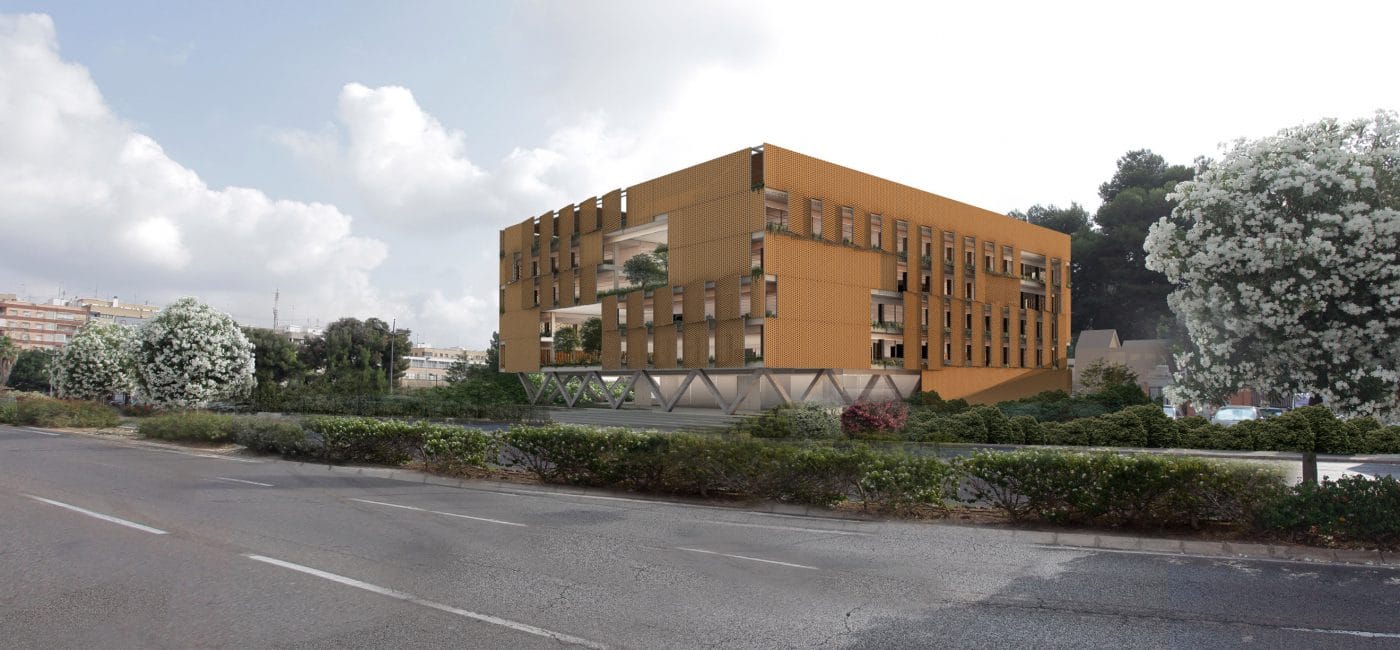
A good design in architecture should have a direct impact on the well-being, health and performance of its users, and it is increasingly clear that the environment influences people deeply’Ramón Esteve
On one hand, we think that the building should represent a cross-cutting, dynamic, transparent organization that preserves and boosts social identity. Due to this, the architecture of the proposed building is dynamic, new and promotes interactions and opportunities for advancement. On the other hand, the design should generate a contemporary administrative building that meets the contemporary, versatile and dynamic work methods, fulfills the human needs and focuses its functioning on users. Its modular composition fulfils as well a functional and heterogeneous programme that could adapt to change. In order to do so, we have designed flexible spaces that can adapt to the workers’ ever-changing needs, easily reconfigured and with equitable work places in areas with natural lighting and exterior views.
At an urban level, we want the building to be integrated with his surroundings that generates a transition and a dialogue, both material and functional, with the current Ministry building. Materials and volumes are used to integrate the building, maintaining the width of the streets and the right dimensions for this urban scale.
Finally, the designed building is completely sustainable as it uses the parametres of bioclimatic architecture through contemporary compositive codes. At a symbolic level, it gives back to the building the place it takes up as there is some vegetation distributed along the building, along the façade, along its façade and courtyards. The design of the building and its systems is not only sustainable but it shows it; committing to renewable sources and to a high energy efficiency, contained into a vegetal enclosure surrounded by brise-soleils and pergolas on the roof and the façade.
-
Architects
Ramon Esteve + Sulkin Marchisso
-
Project Team
Anna Boscà
Maria Martí
Maria Luna
Borja Martos
Teresa Pía
-
Staff
Irene Usero
Mario Villalmanzo
-
Rendering
Tudi Soriano
Pau Raigal
-
Engineering
Leing Ingenieria
