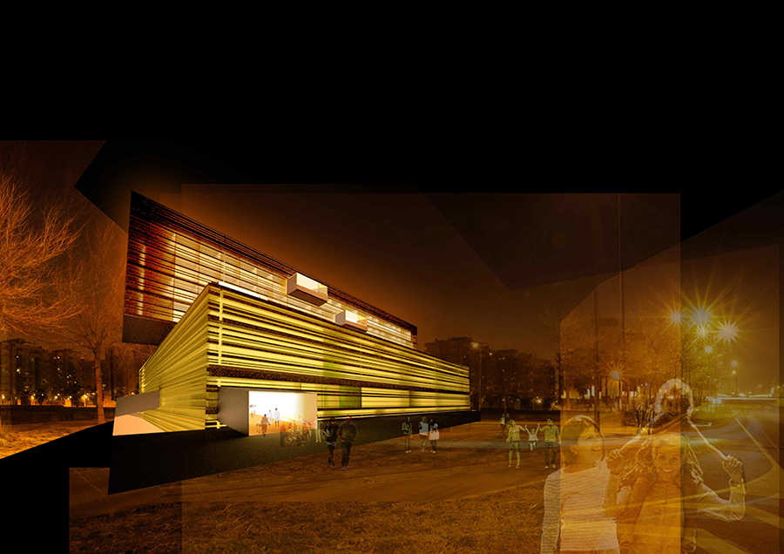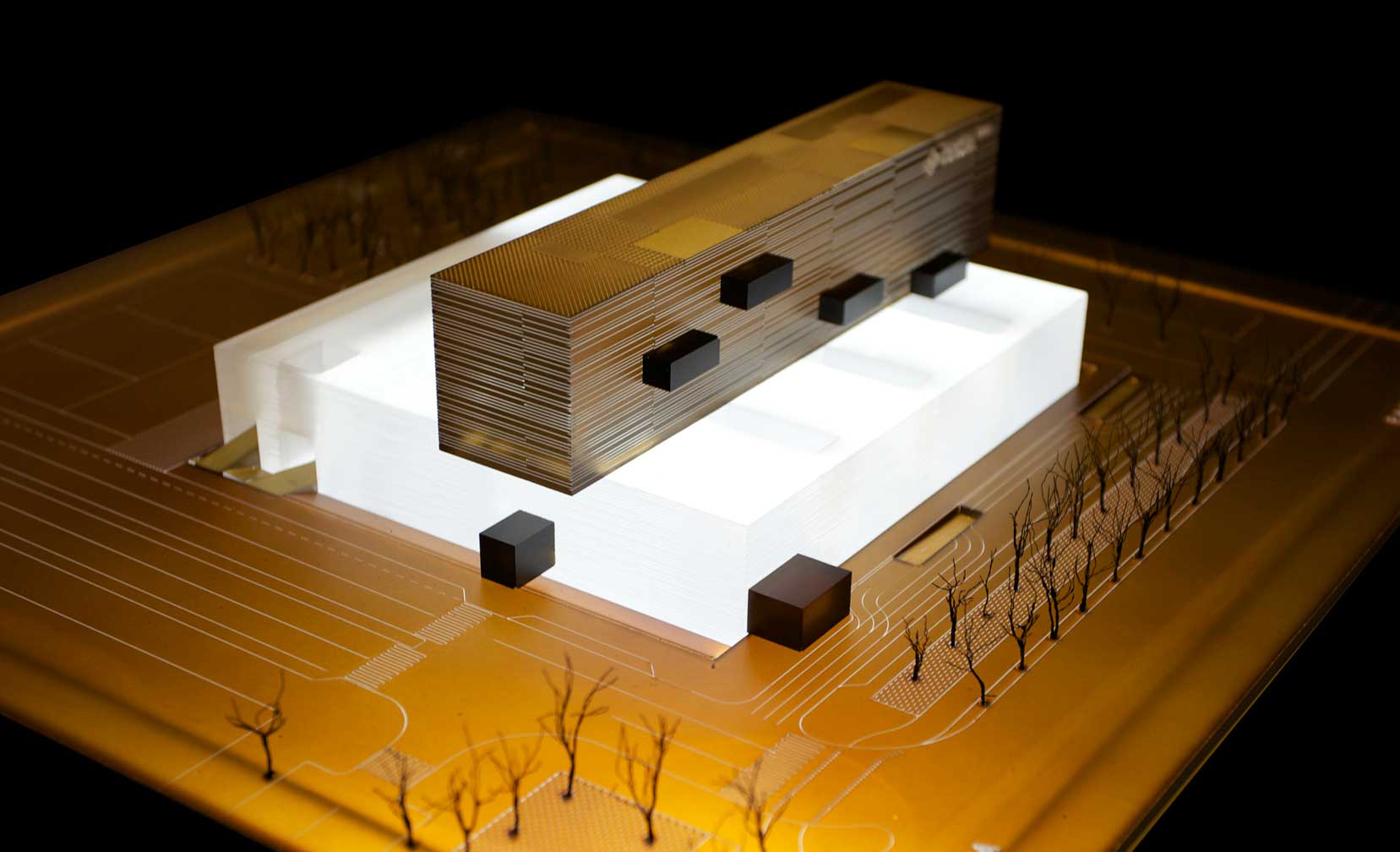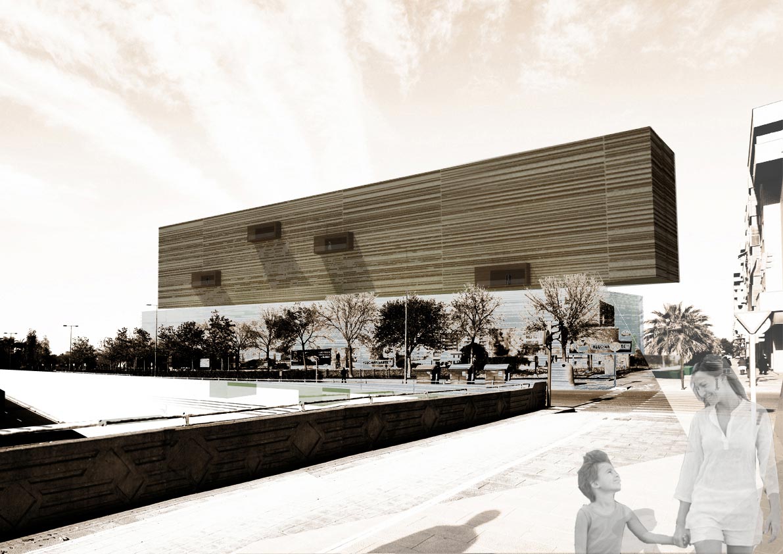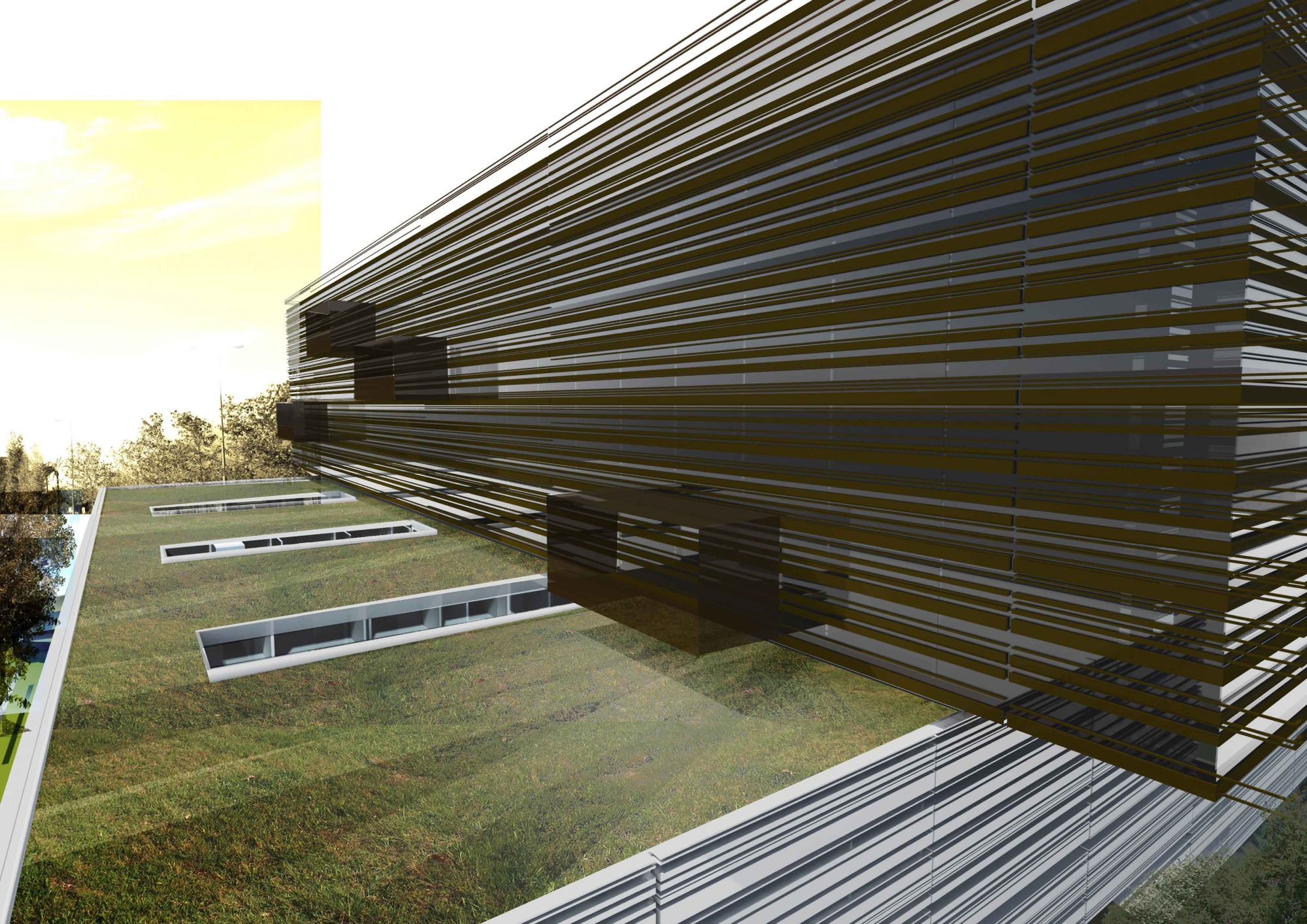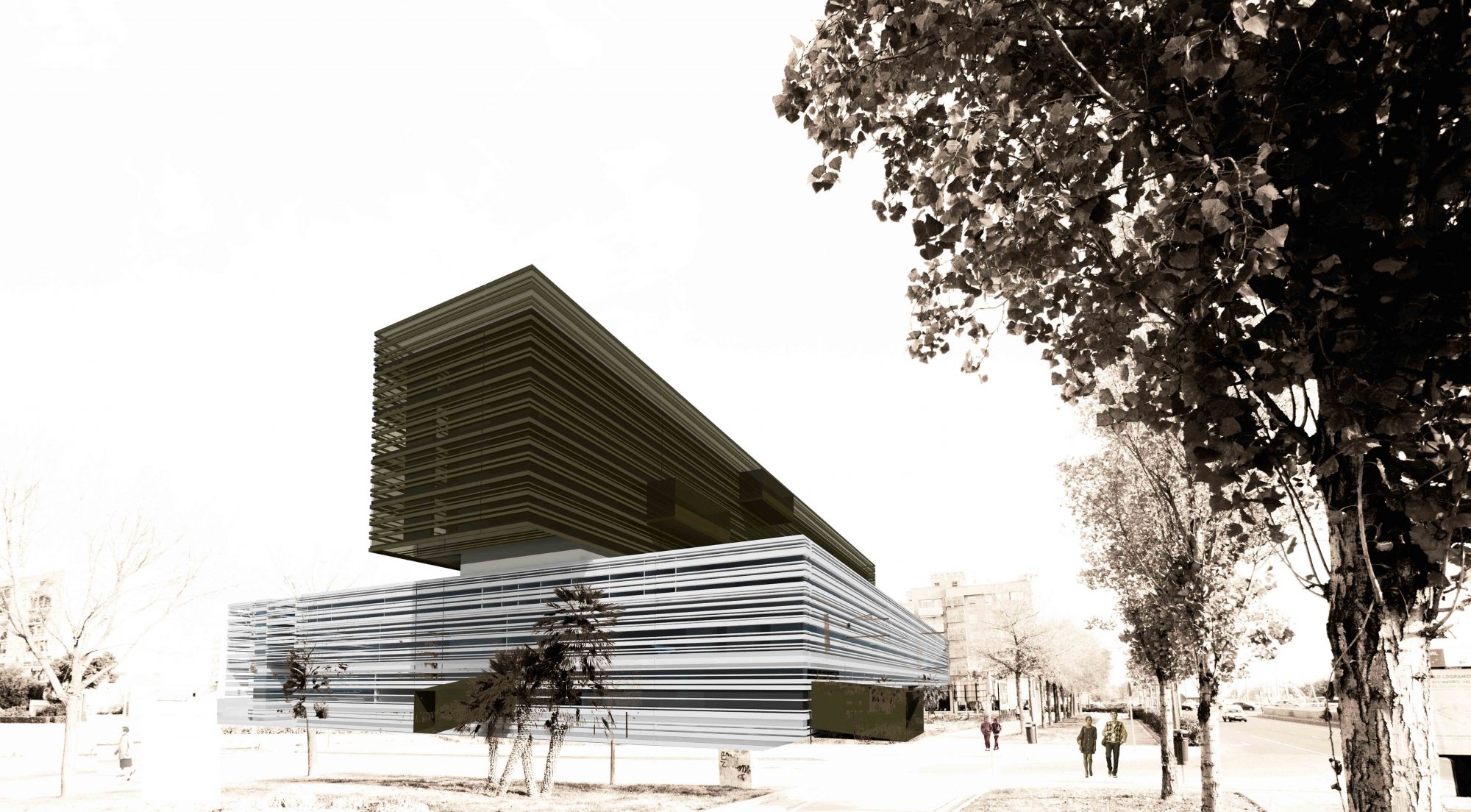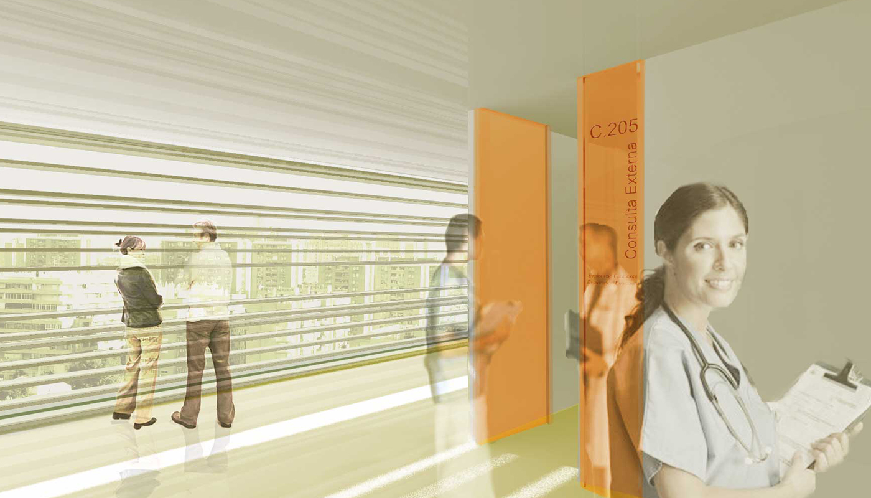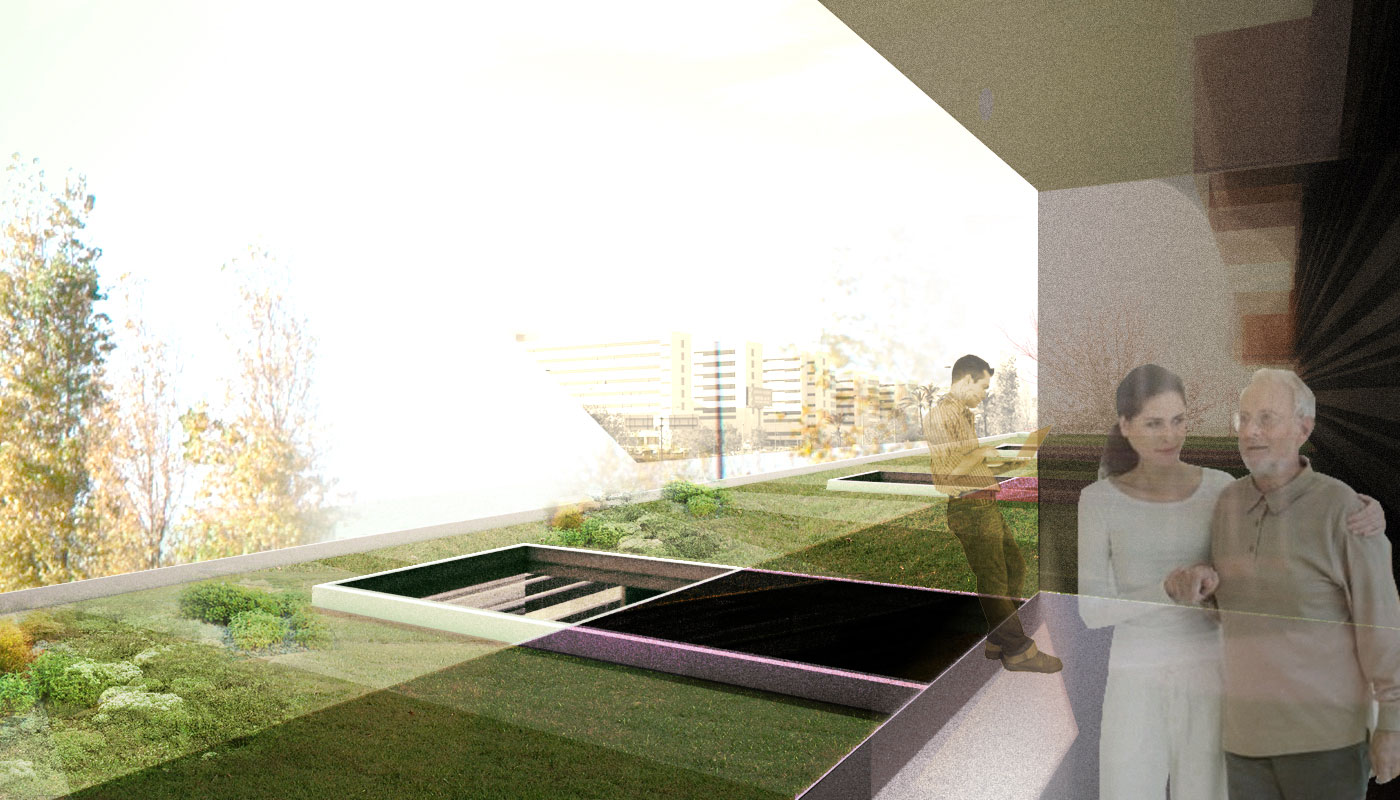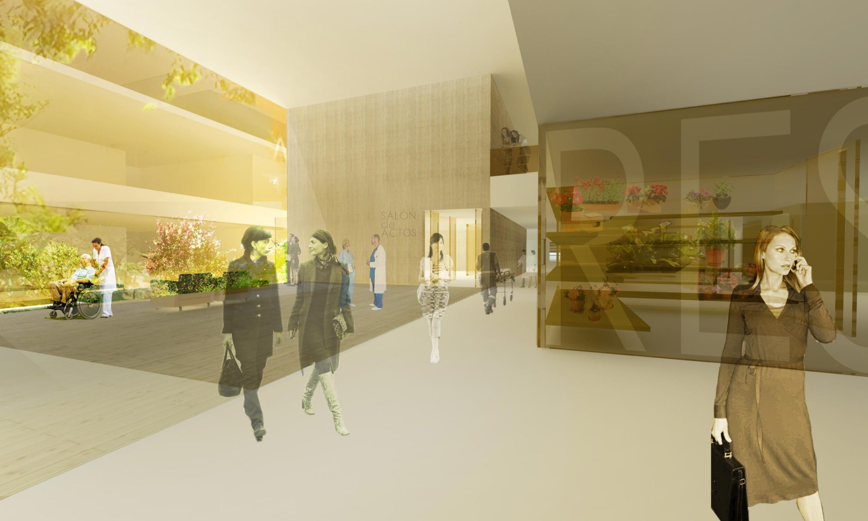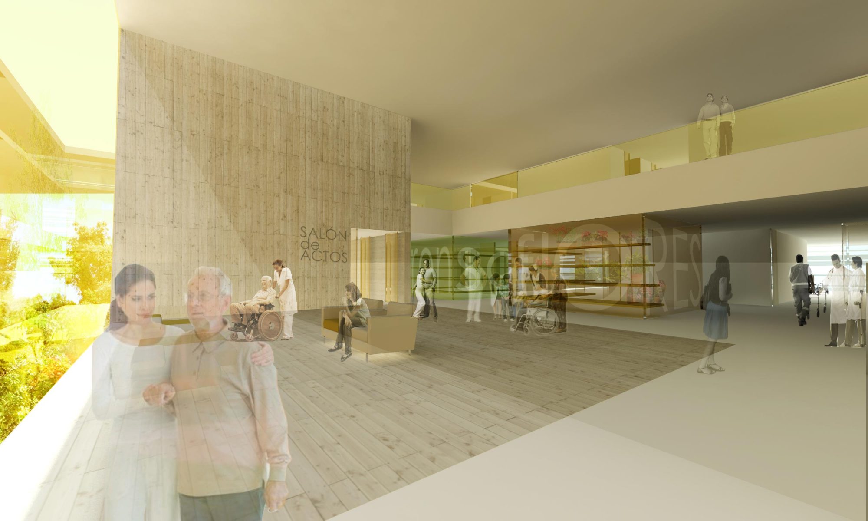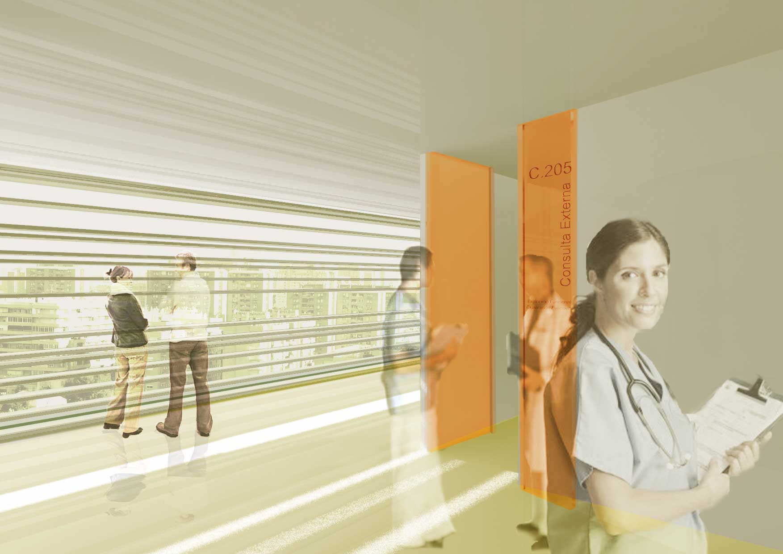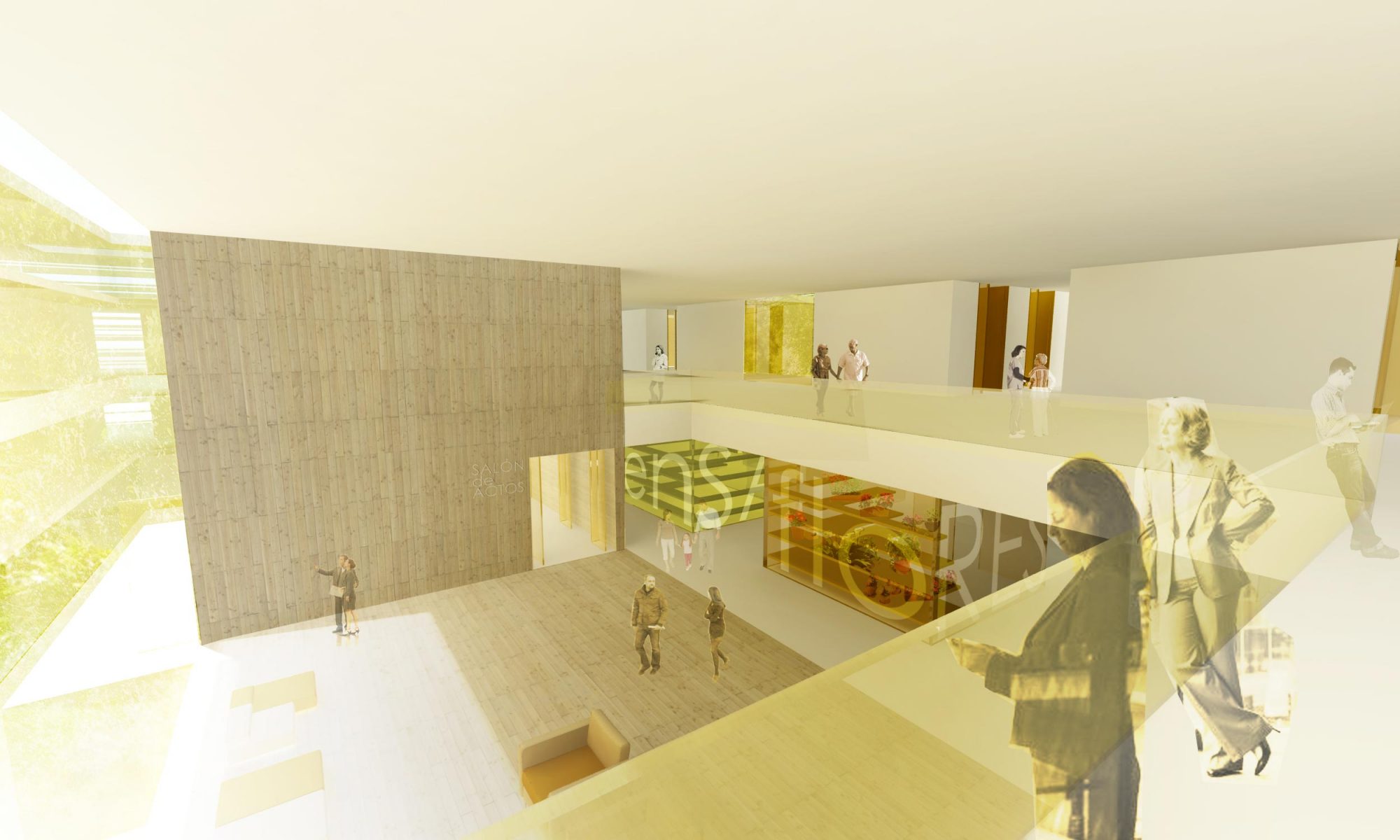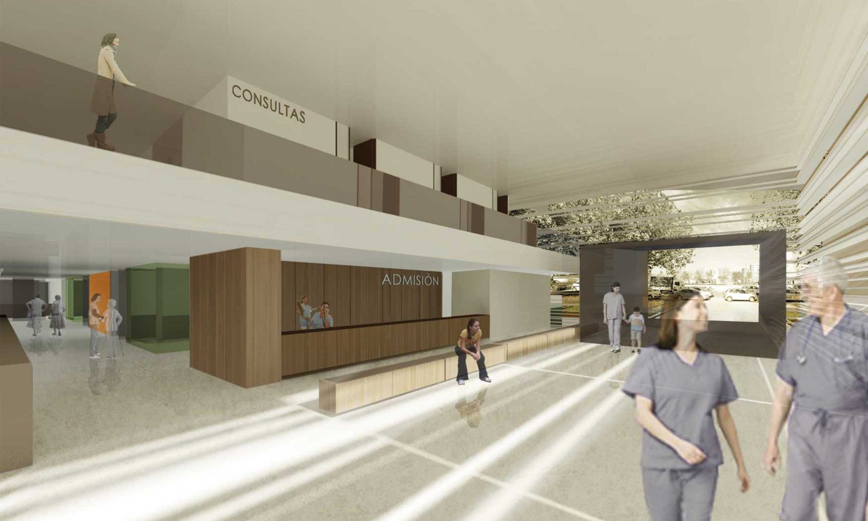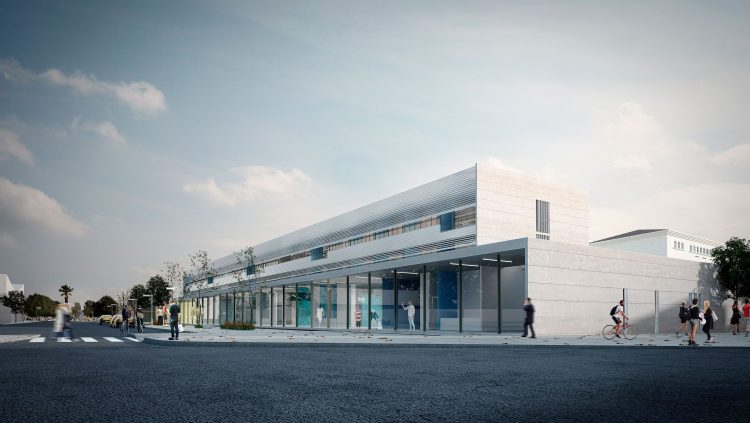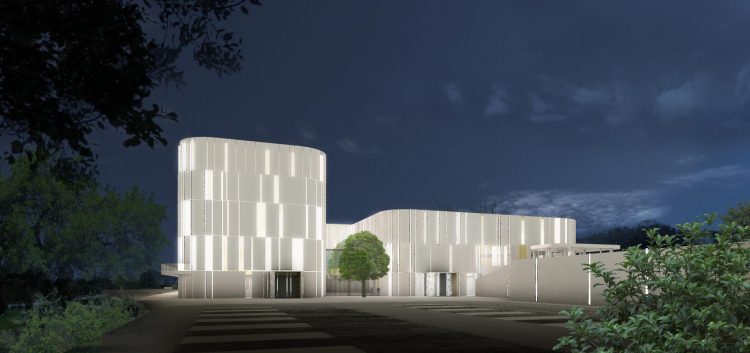Valencia 2010
_FINALIST PROJECT
The two different volumes of the hospital is an introduction to the city, each volume of the same building has a different use.
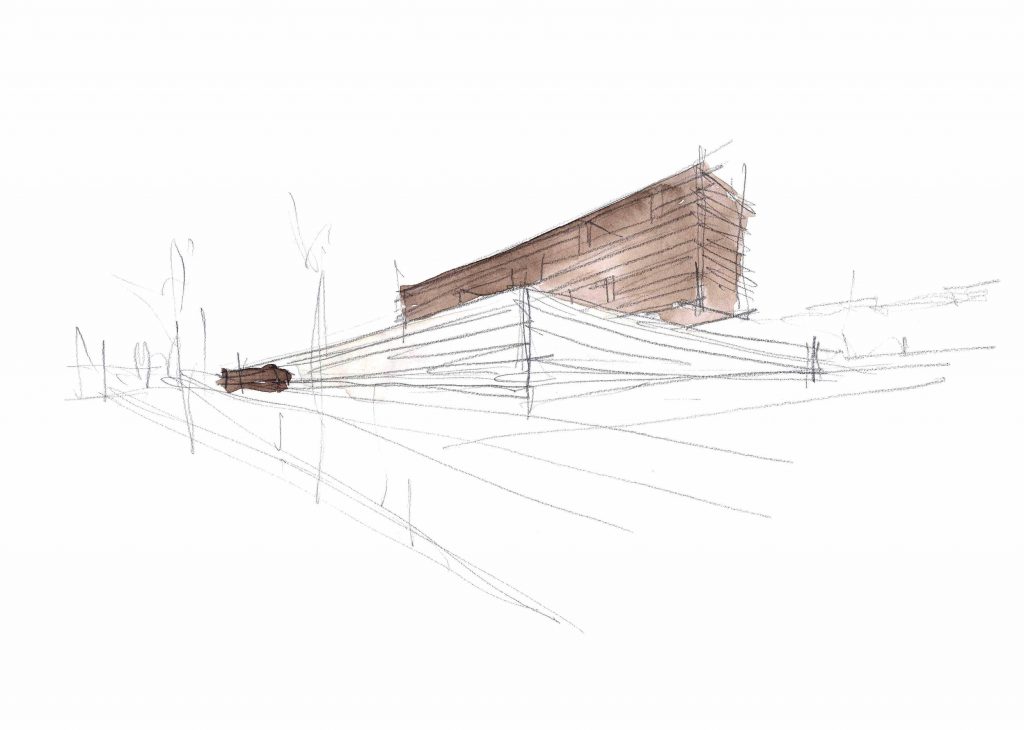
This building contains the hospitalization units, restaurants and the gentleness and most familiar part of the hospital.
We find a large volume at the bottom of the building. This basement holds the most of the assistant activity. On top is placed a long and narrow volume with the hospitalization program inside. We understand the base or basement as a compact volume protected by slats, this volume has apertures to get the light or the various entrances depending on needs.
The building occupies the entire site recessing at the sides to let the different patios lights the underground.
Lay on the top of the basement we find a long box flying above the base having sights of the city and to the roof garden. This building contains the hospitalization units, restaurants and the gentleness and most familiar part of the hospital.
We find a large volume at the bottom of the building. This basement holds the most of the assistant activity.
-
Architect
Ramón Esteve
-
Collaborating Architects
Hernández Arquitectos
-
Project Manager
Ramón Esteve
Pedro Hernández -
Area
18.000 m2 Sanitario
20.000 m2 Instalaciones
