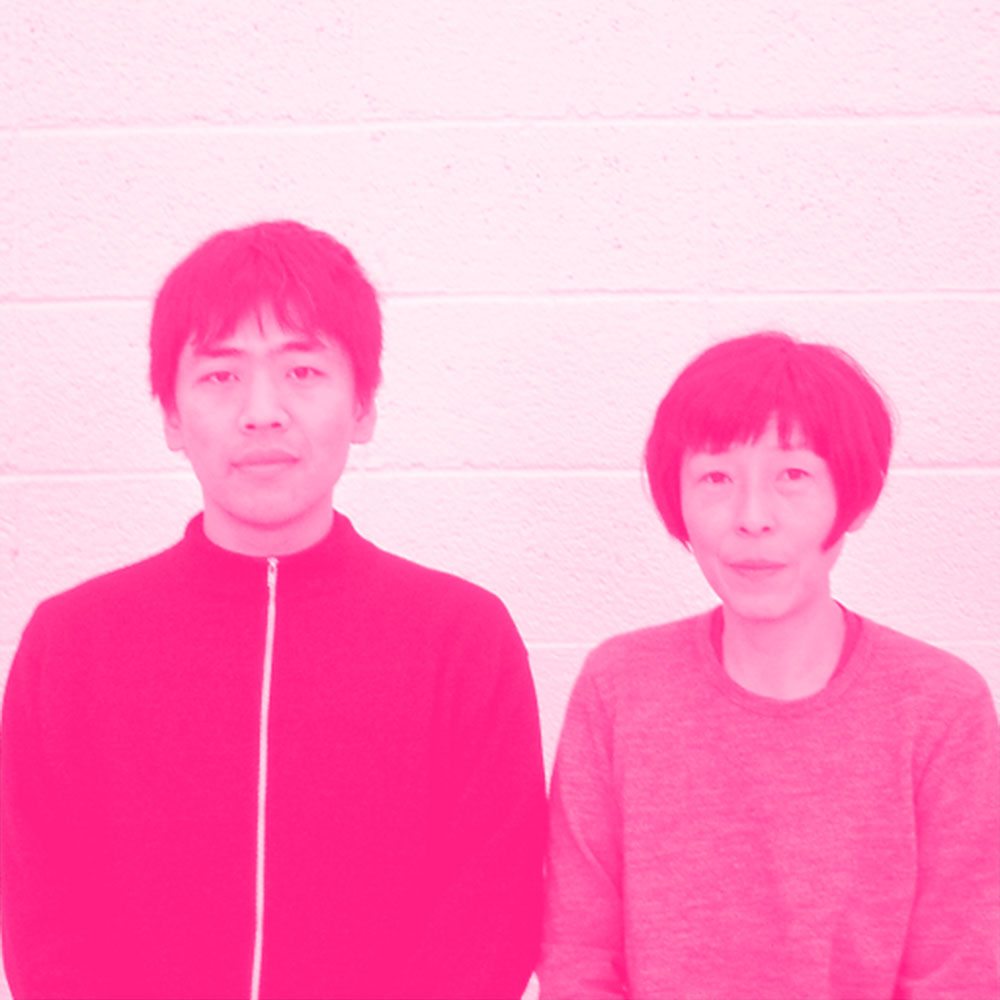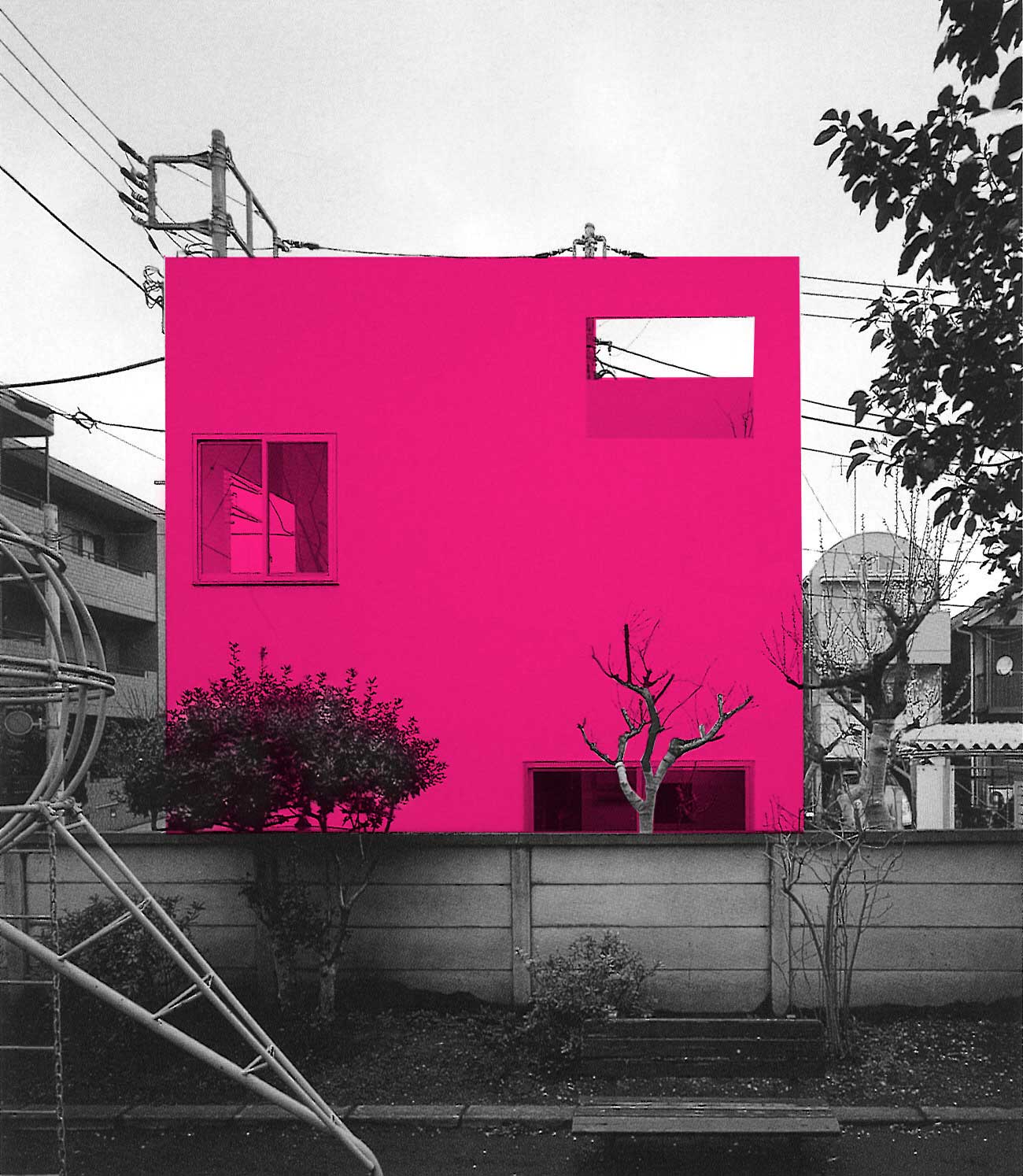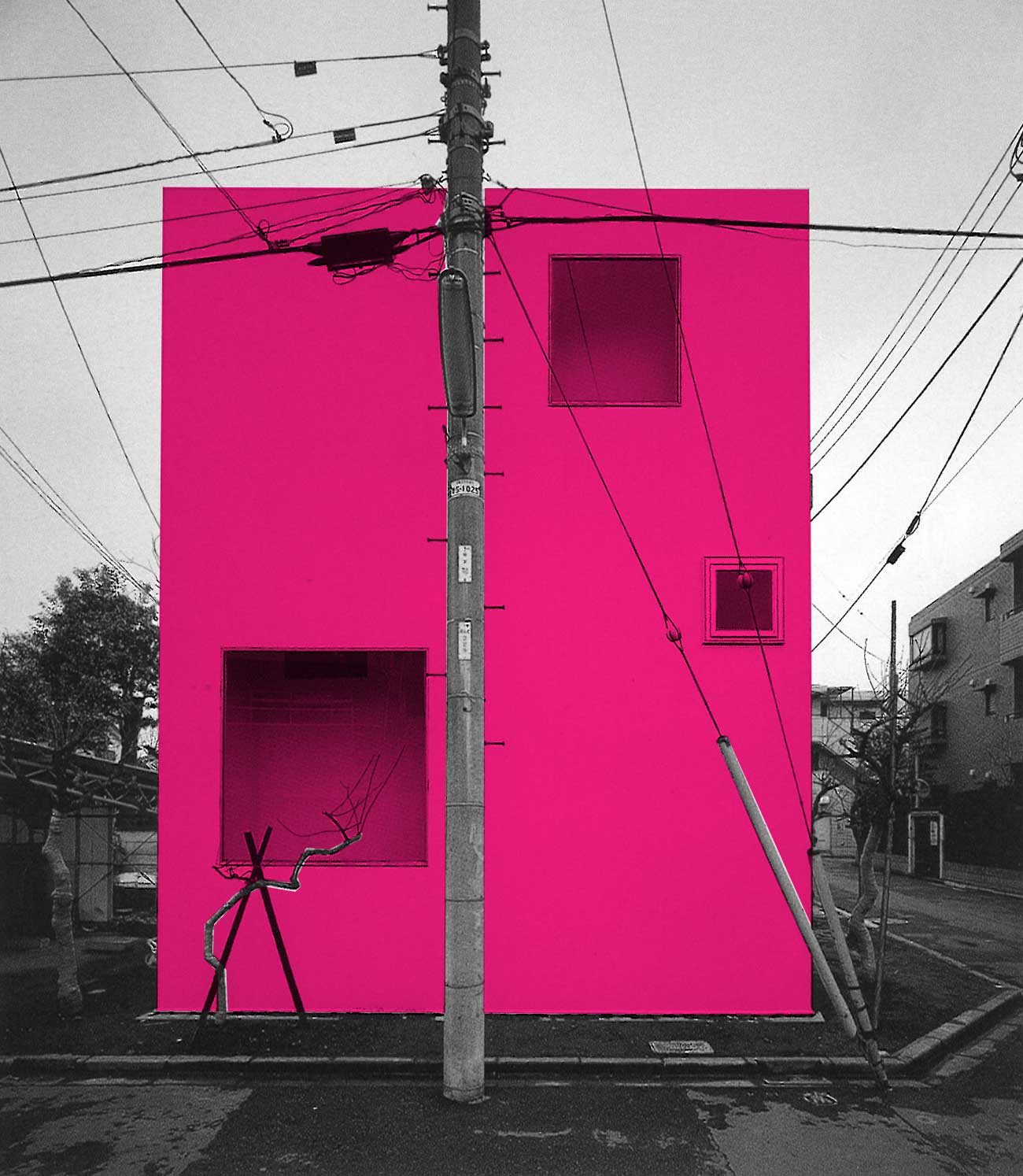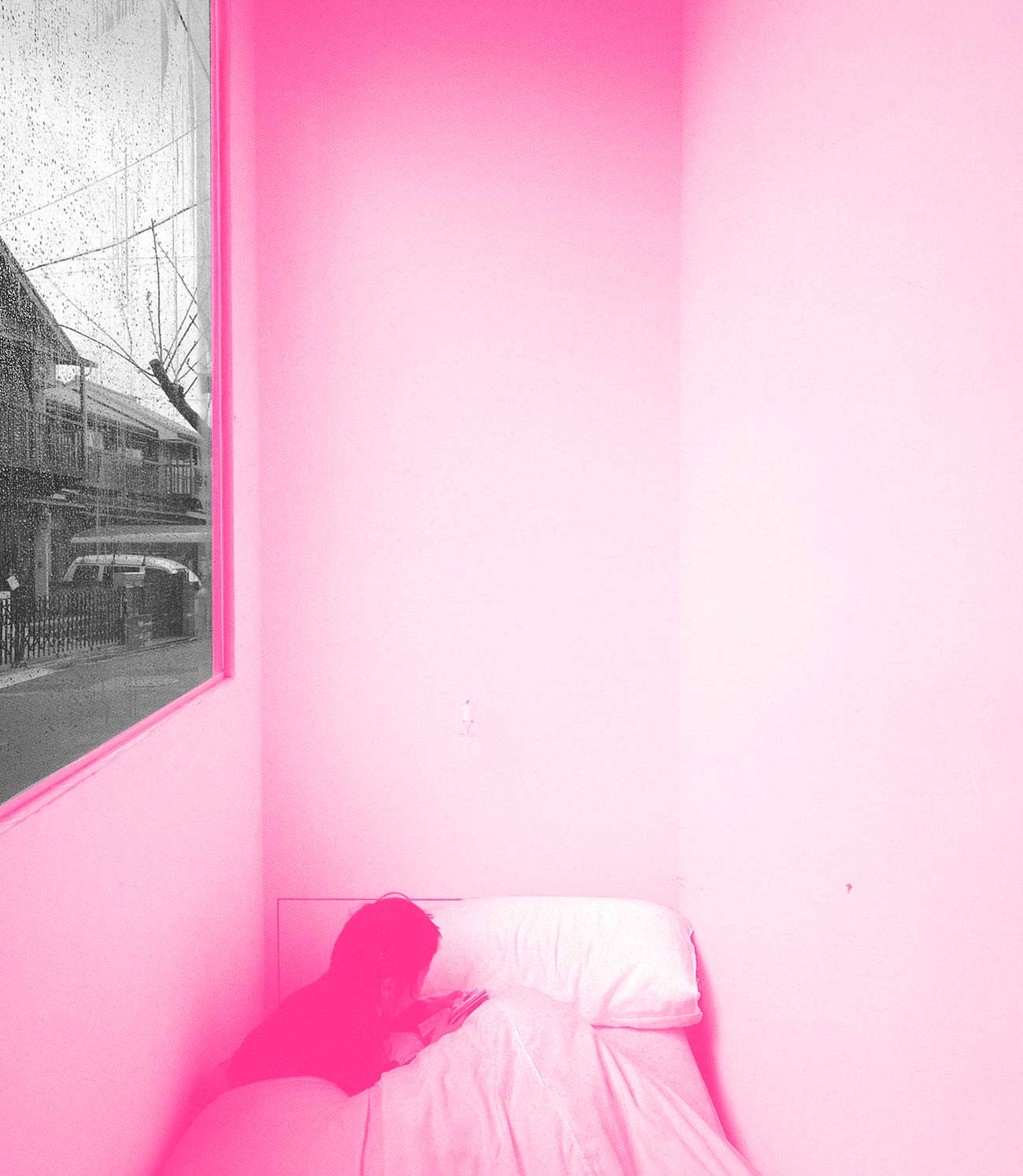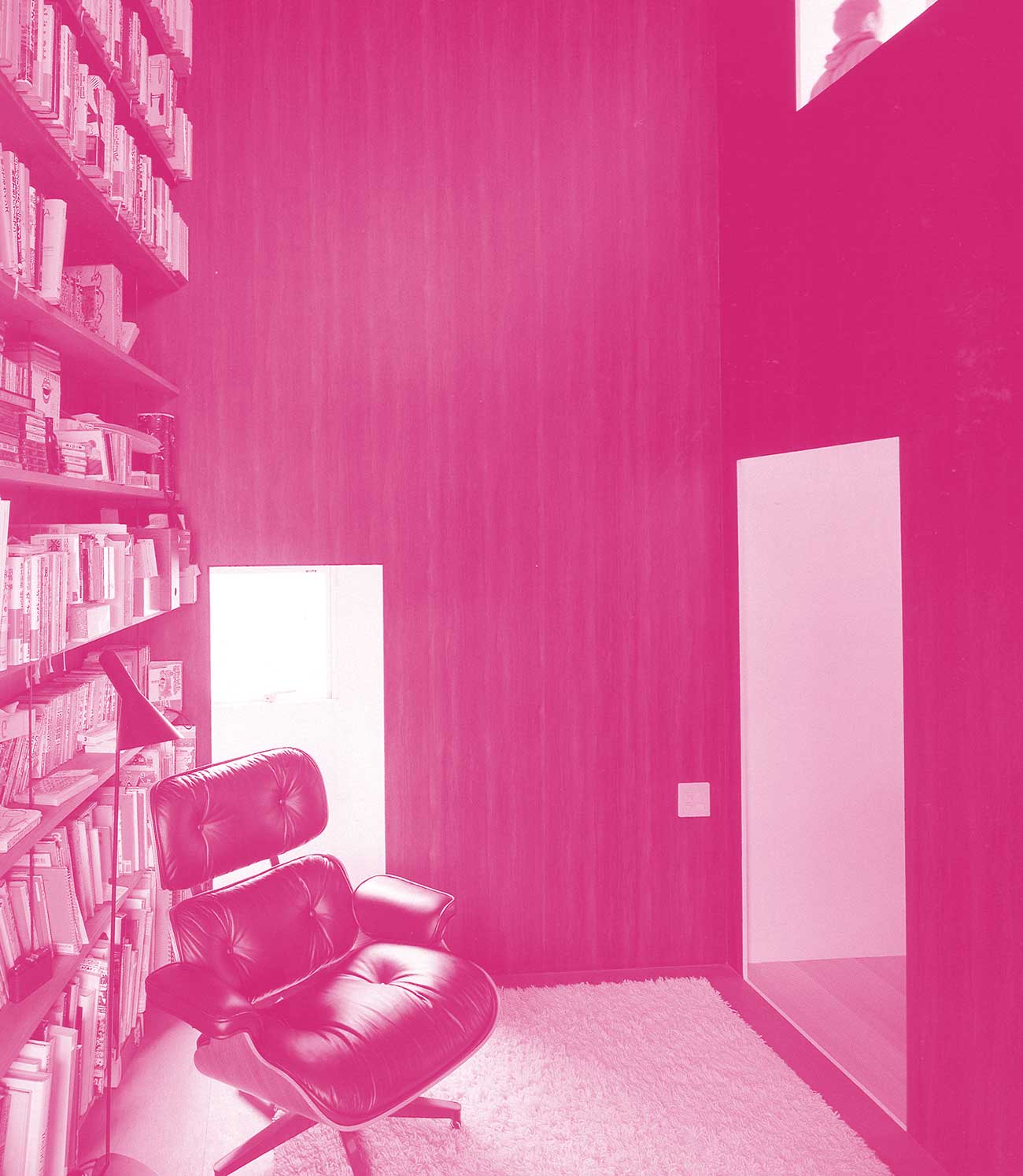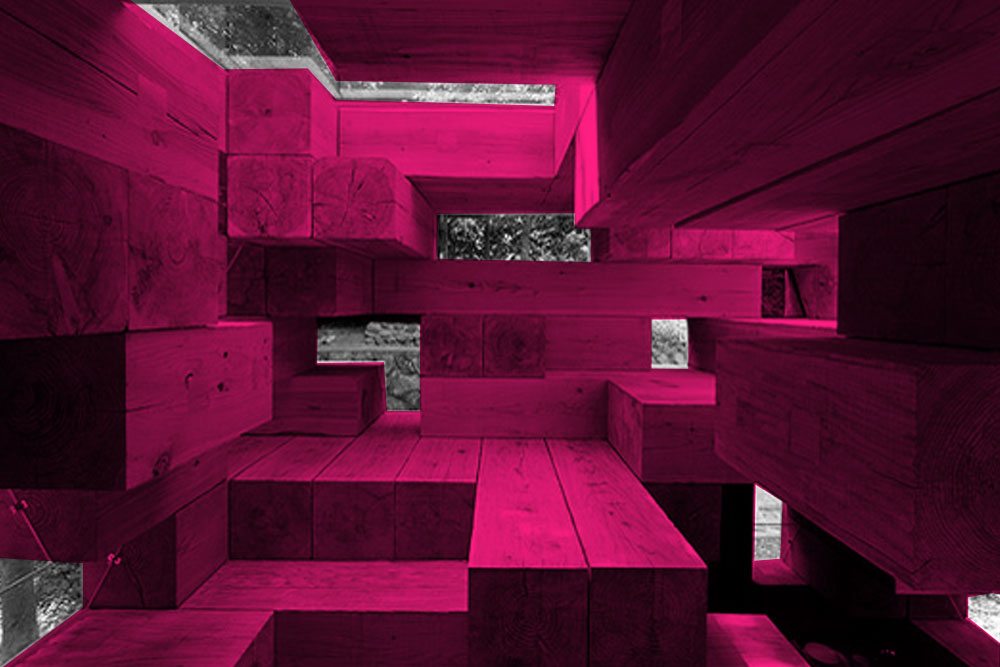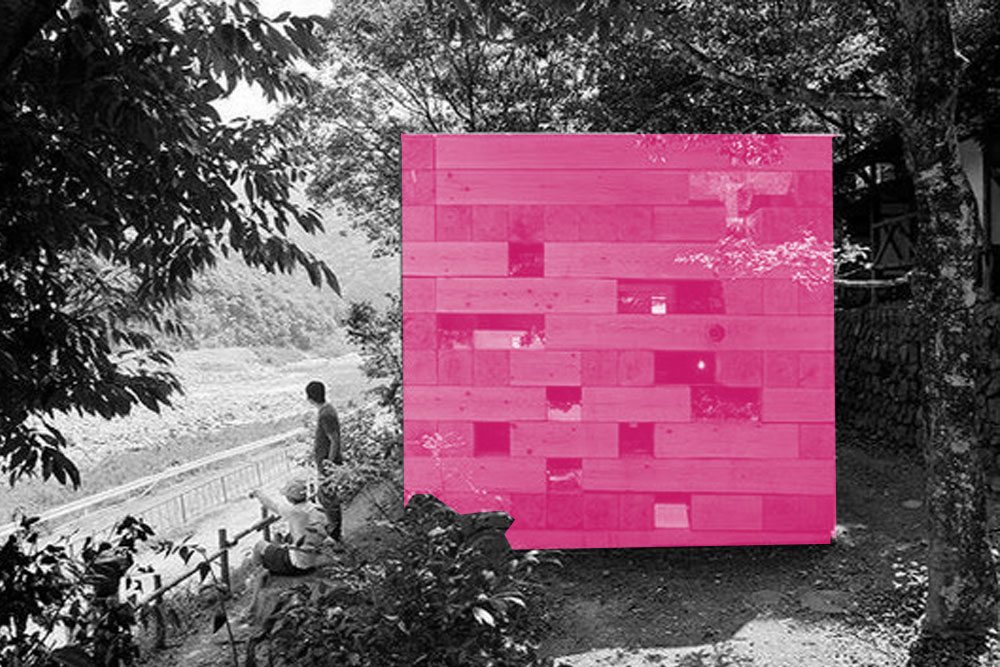INTERIOR
Modern Japanese Architecture #Kazuyo Sejima #Ryue Nishizawa
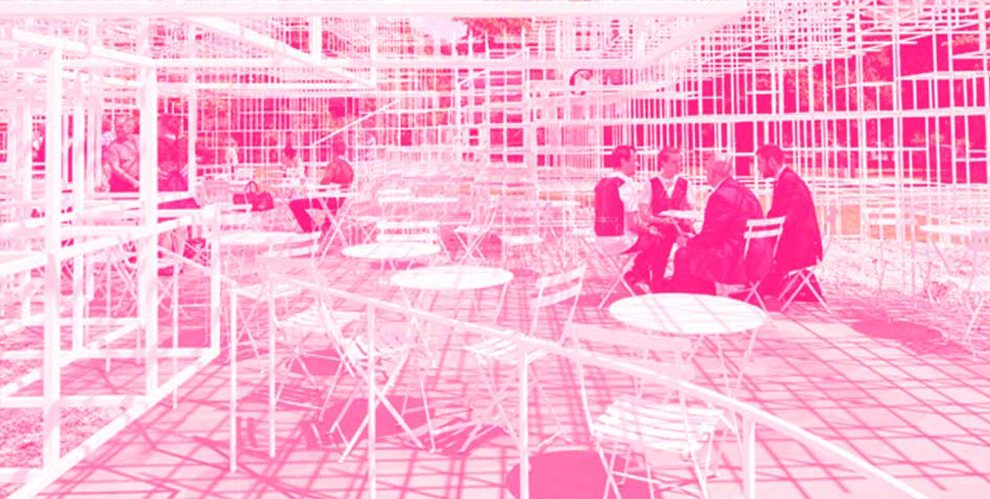
Changing the scale as a designing strategy in modern japanese architecture.
The domestic architecture of the Japanese studio SANAA, formed by Kazuyo Sejima y Ryue Nishizawa and awarded the Pritzker Prize in 2010, is far less known than their larger architectural works, but it develops a wide range of designing strategies with a significant impact on their bigger projects. The manipulation of the scale of architectural elements is among these strategies. They use it in such a way that the common distance between strictly architectural elements and furniture becomes blurred.
All the dwellings I have built illustrate my biography as an architect, my evolution as an architect, my interests in each moment.Kazuyo Sejima, 1996
In dwellings such as the House in a Plum Grove or the Moriyama House, the domestic program is fragmented, thus reducing the scale of the resulting building. The House on a Plum Orchard is a box-shaped building, an isolated volume where the interior space is fragmented into 17 different rooms developed as pieces of furniture. In the Moriyama House, this strategy creates a set of capsule-rooms, distributed through the plot as a field of objects.
Sou Fujimoto takes this design strategy a step forward by reducing the strictly architectural elements until they gain the features of a furniture piece. In the project for the House of the Primitive Future, the slabs are not working just as floor and roof, but also as stairs, chairs, tables or beds, thus generating a new relation between human body and architecture. The Pavilion for the Serpentine Gallery in London or the Definitive Wooden House follow the same strategy too, so the elements that they are made of are used as structure, enclosure and furniture.
