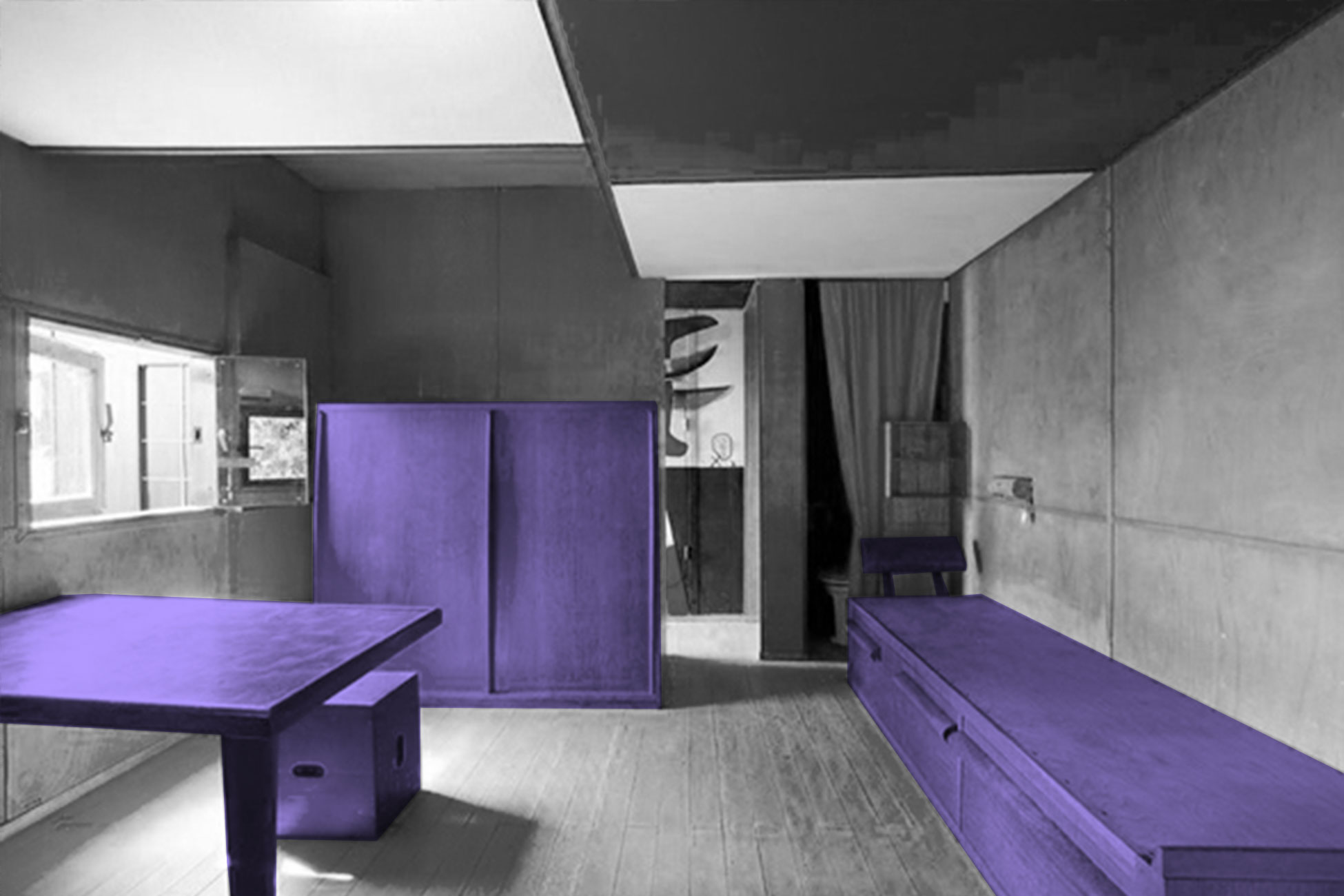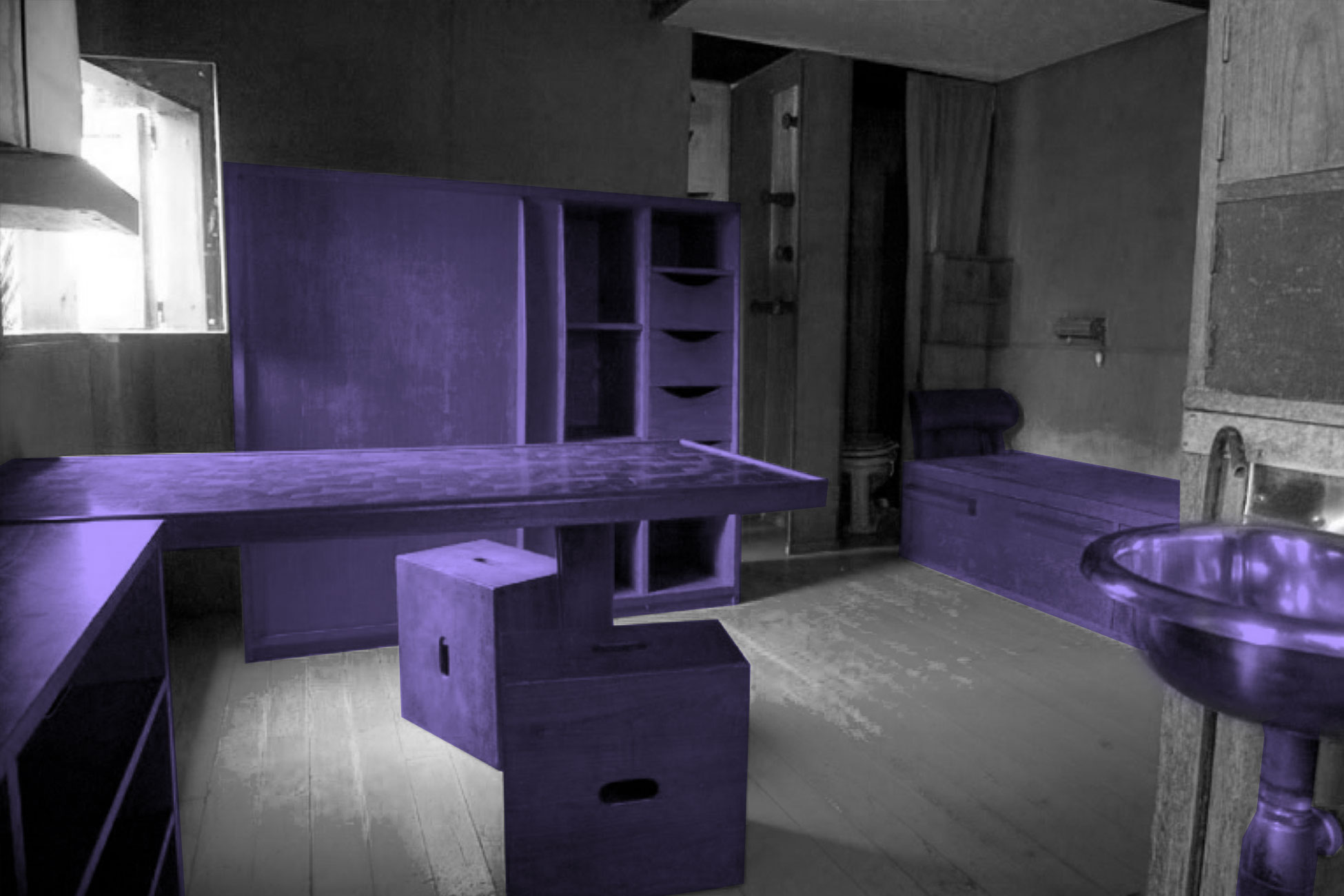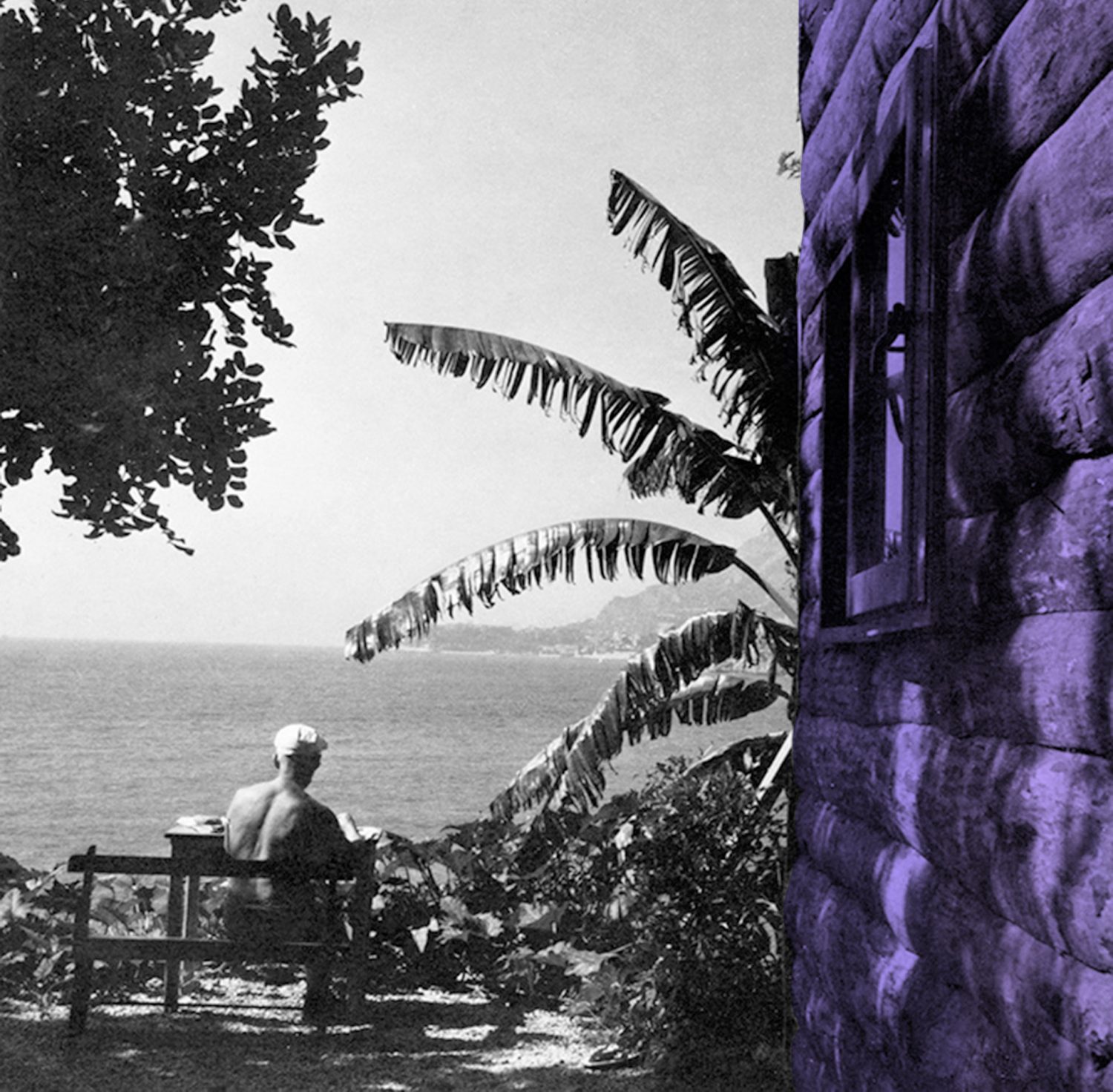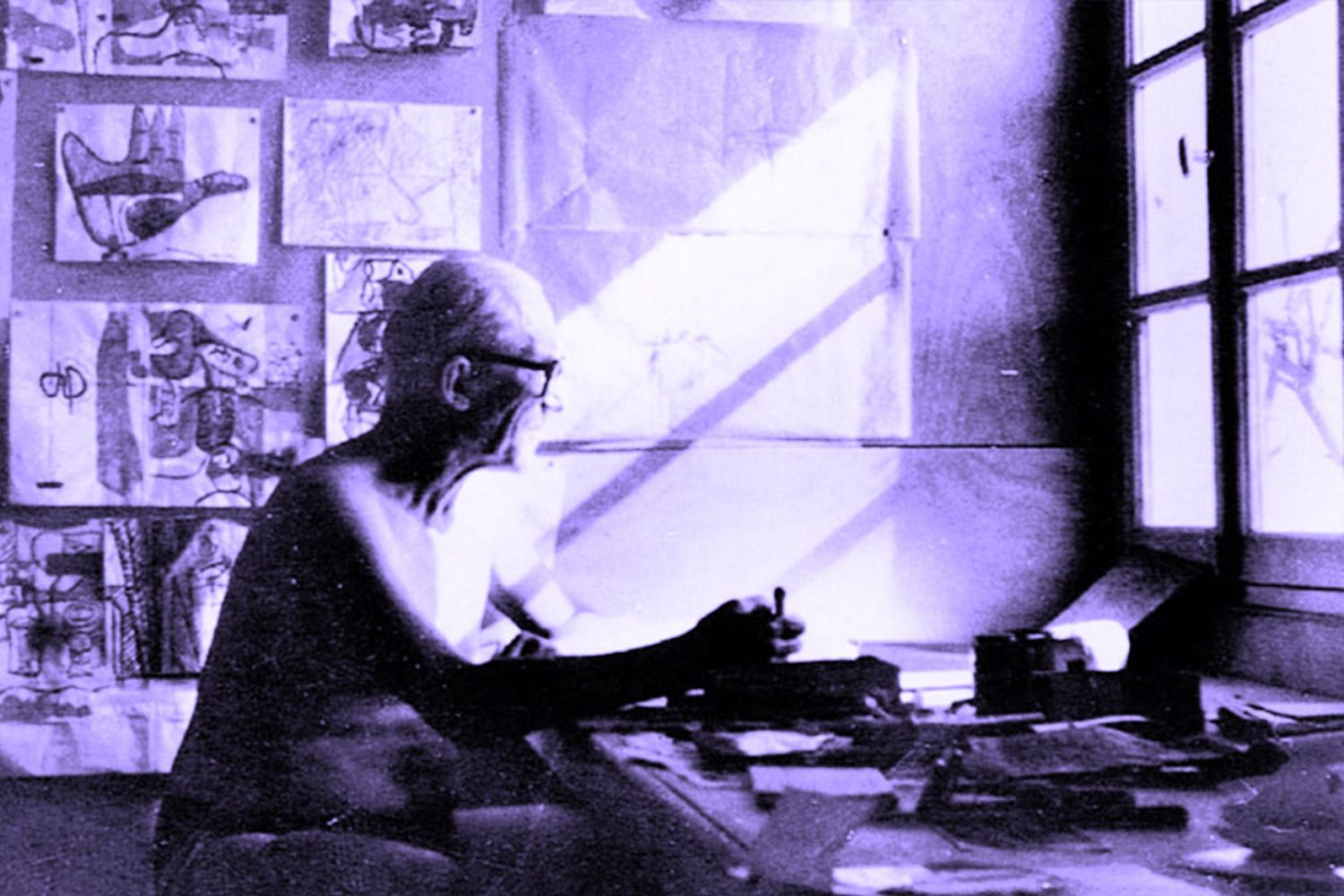INTERIOR
Le Corbusier’s Cabanon #Le Corbusier
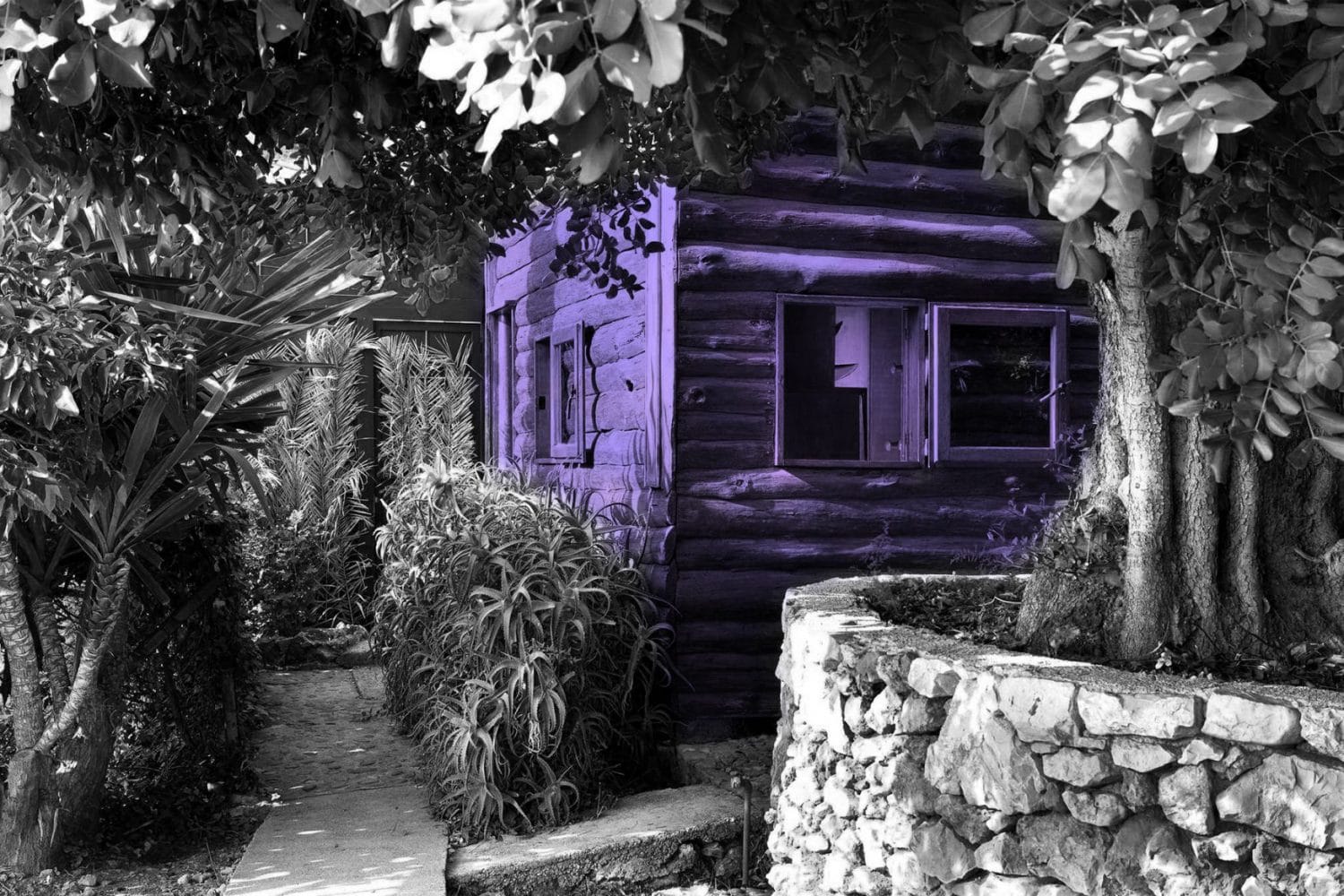
In 1951 Le Corbusier designed a cabin that would be known just as the Cabanon. It is located in Cap Martin, in the French Cote d’Azur, very close to the E-1027 House, by Eileen Gray & Jean Badovici. Le Corbusier claimed that he has designed it in only three quarters of an hour, due to the use of the dimensions defined in his Modulor series.
I have a castle on the Riviera of 3.66m by 3.66m.Le Corbusier, 1952
Even though the exterior of this cabin, made of rough timber, recalls the primitive world of the archetypes, the interior is a real “machine a vivre”, with minimum dimensions but highly elaborated in spite of not having a kitchen or a heating system. It is the spatial development organised by the furniture what turns the interior of a simple shed into a place for meditation. It maximises the interior space as if it were a ship cabin where each piece of furniture fulfils several different uses. Thus the bed and the side table are movable and also work as storage units, and the wardrobes serve as partition walls and can be opened from both sides.
All the furniture inside was completely designed by Le Corbusier and made of the same timber boards that covers walls and ceiling. This furniture has a simple, geometric shape, but it becomes smooth and ergonomic in the parts that are in contact with a human body, e.g. handles and headrests. The interior’s design also includes primary colours on some surfaces and some wall paintings by Le Corbusier itself. On 27th August 1965 Le Corbusier left the Cabanon for his last swim in the Mediterranean Sea.
