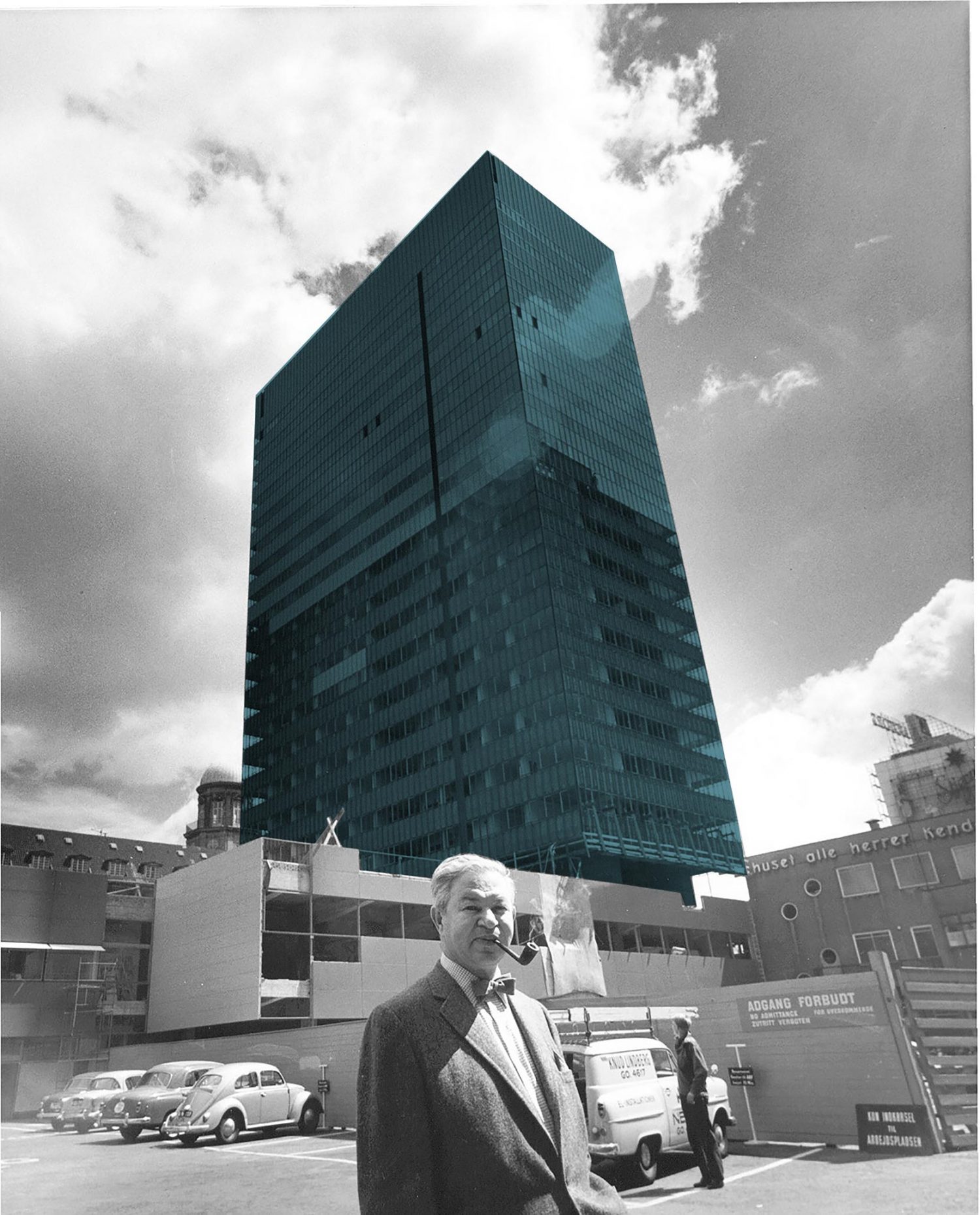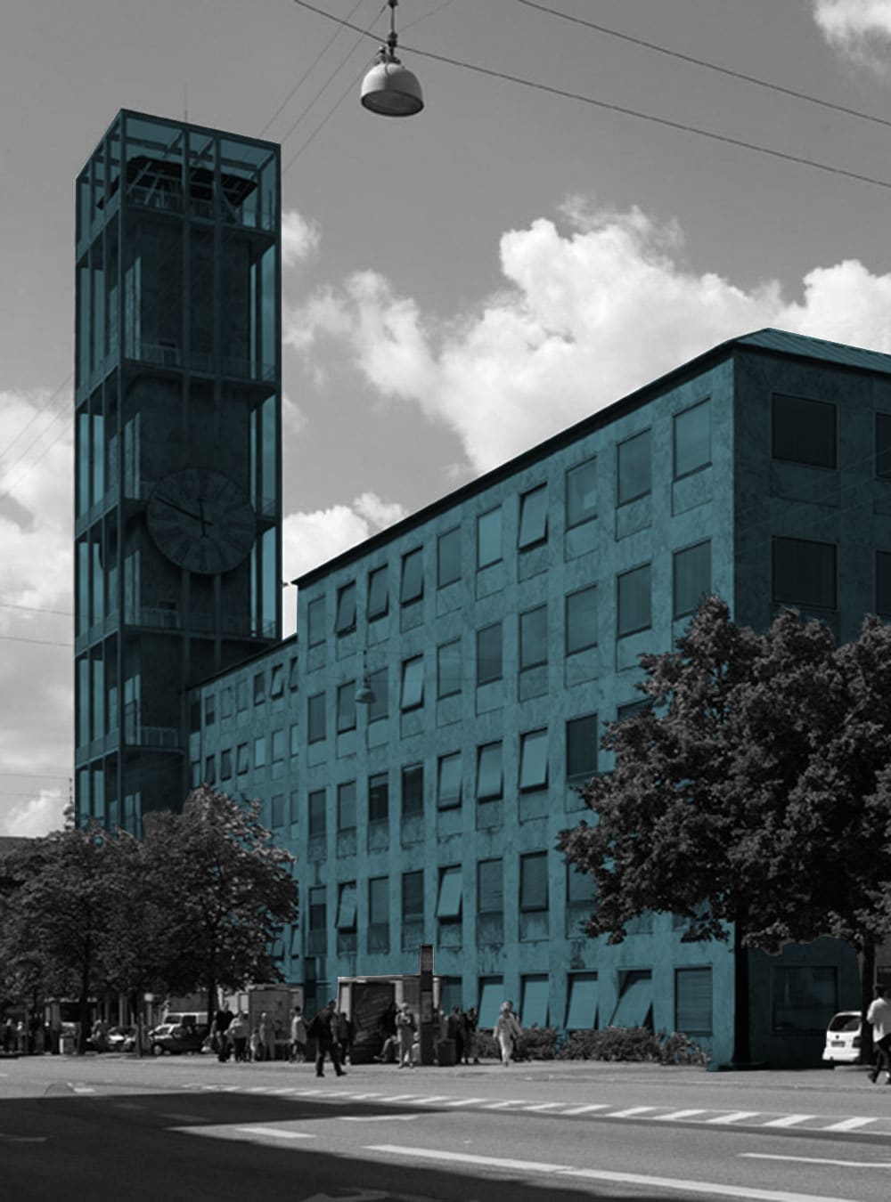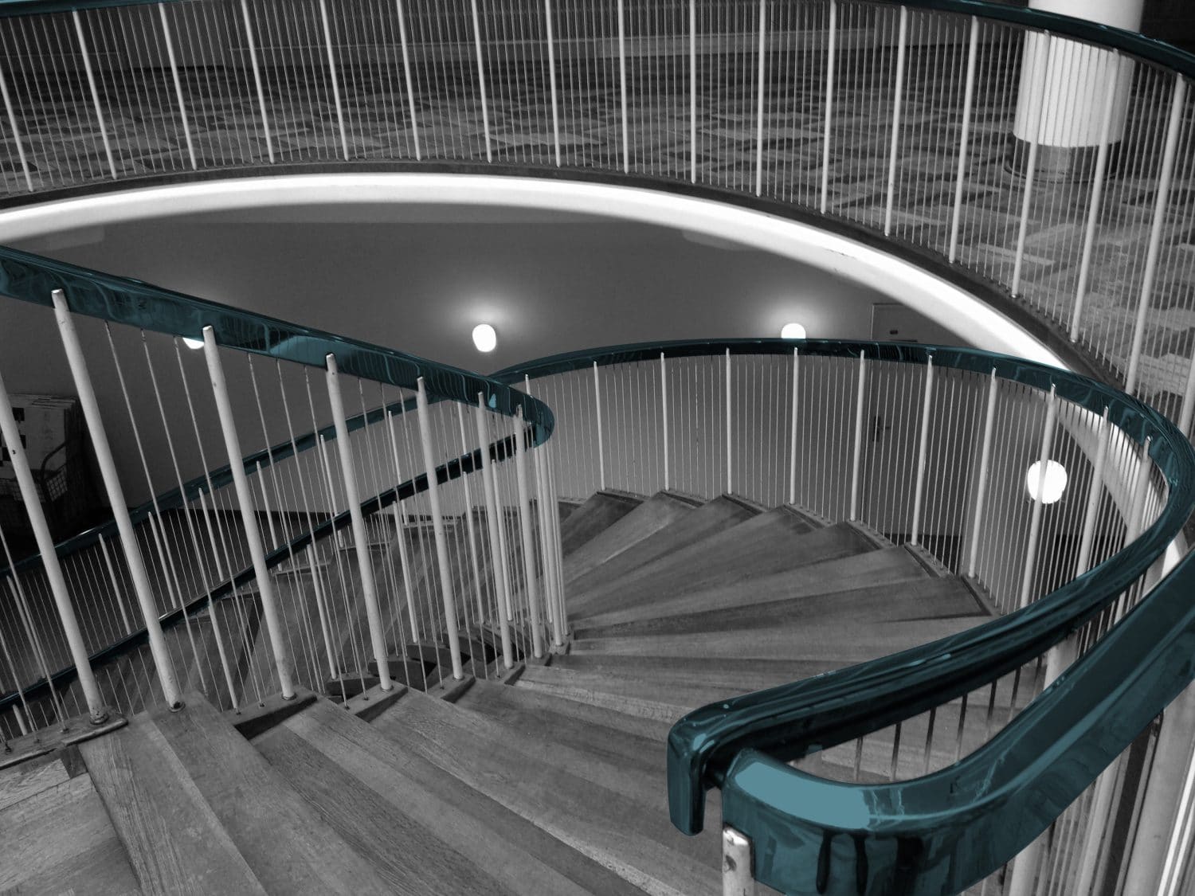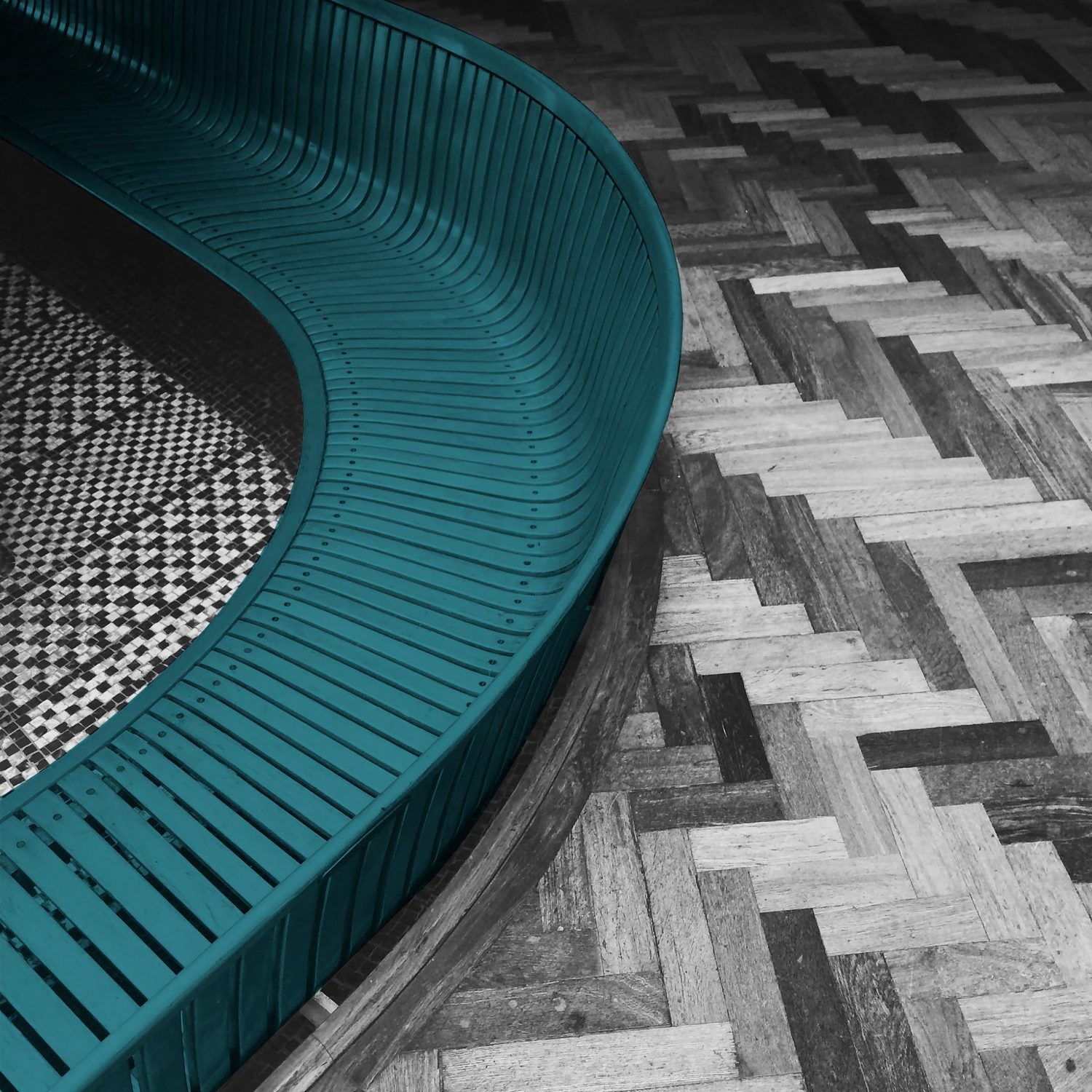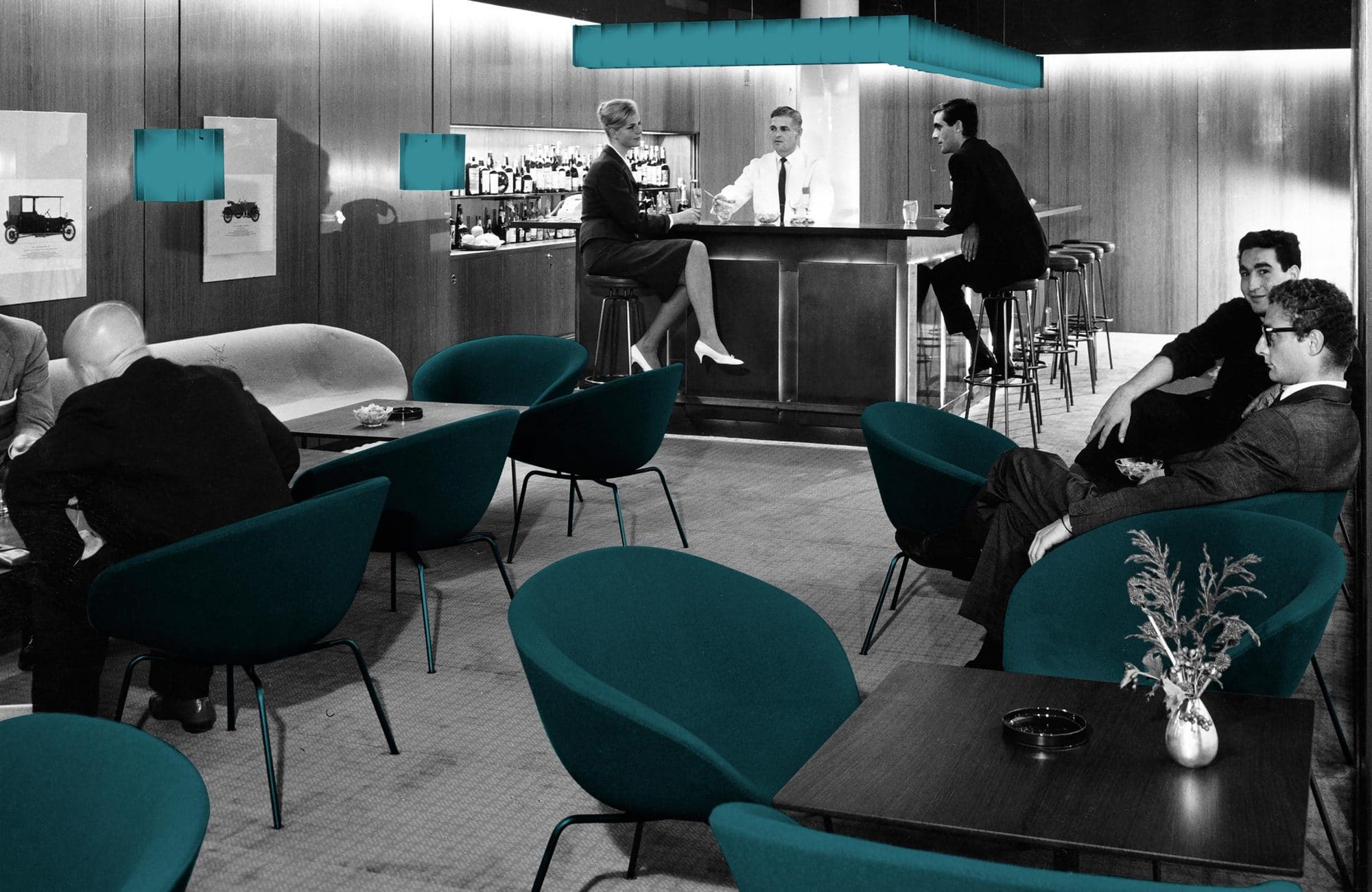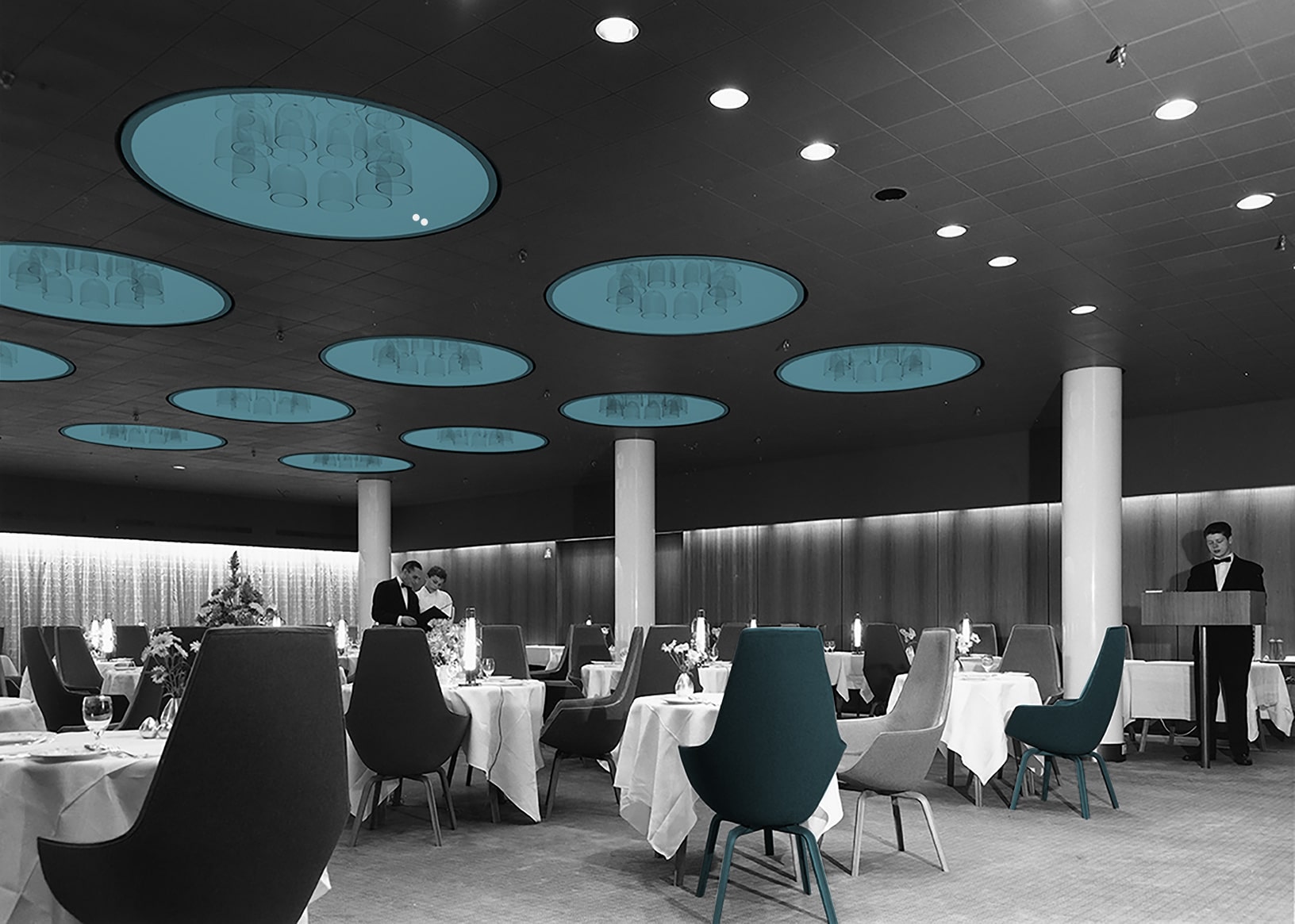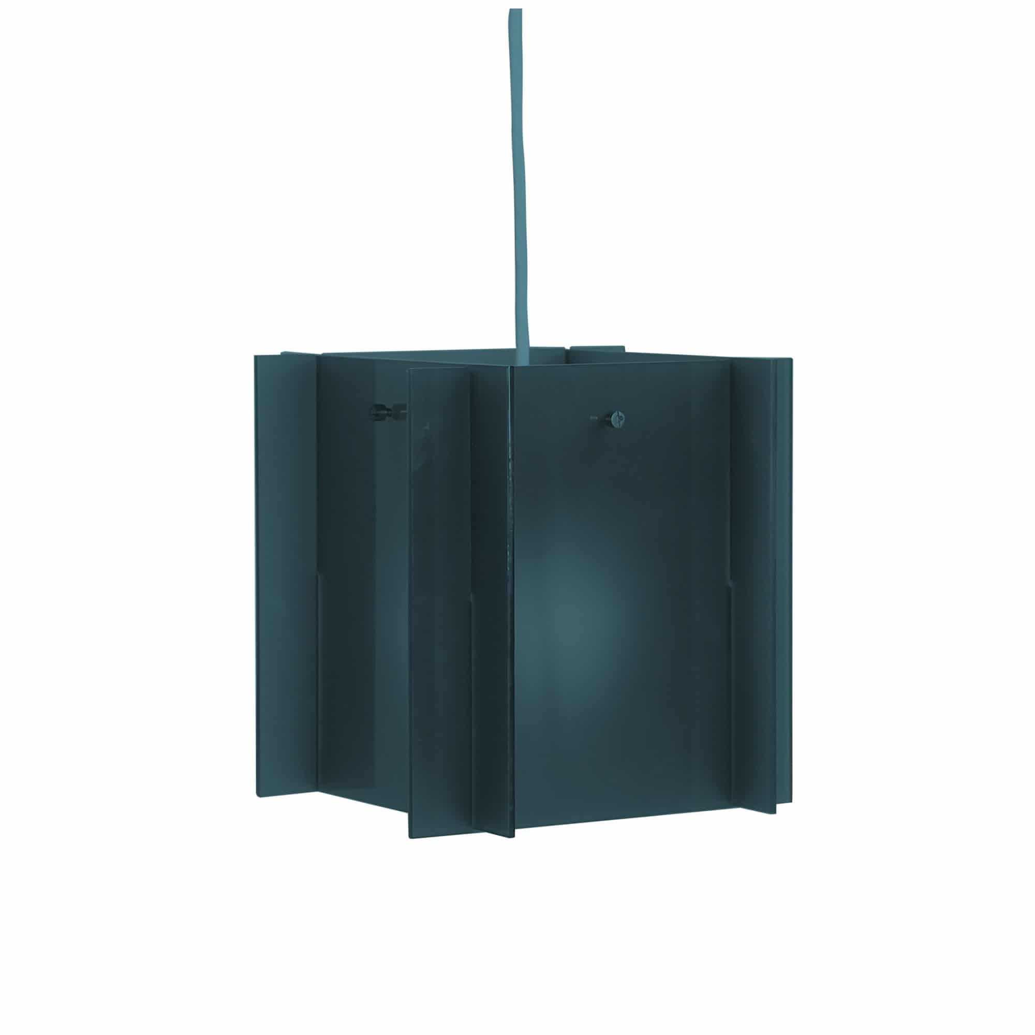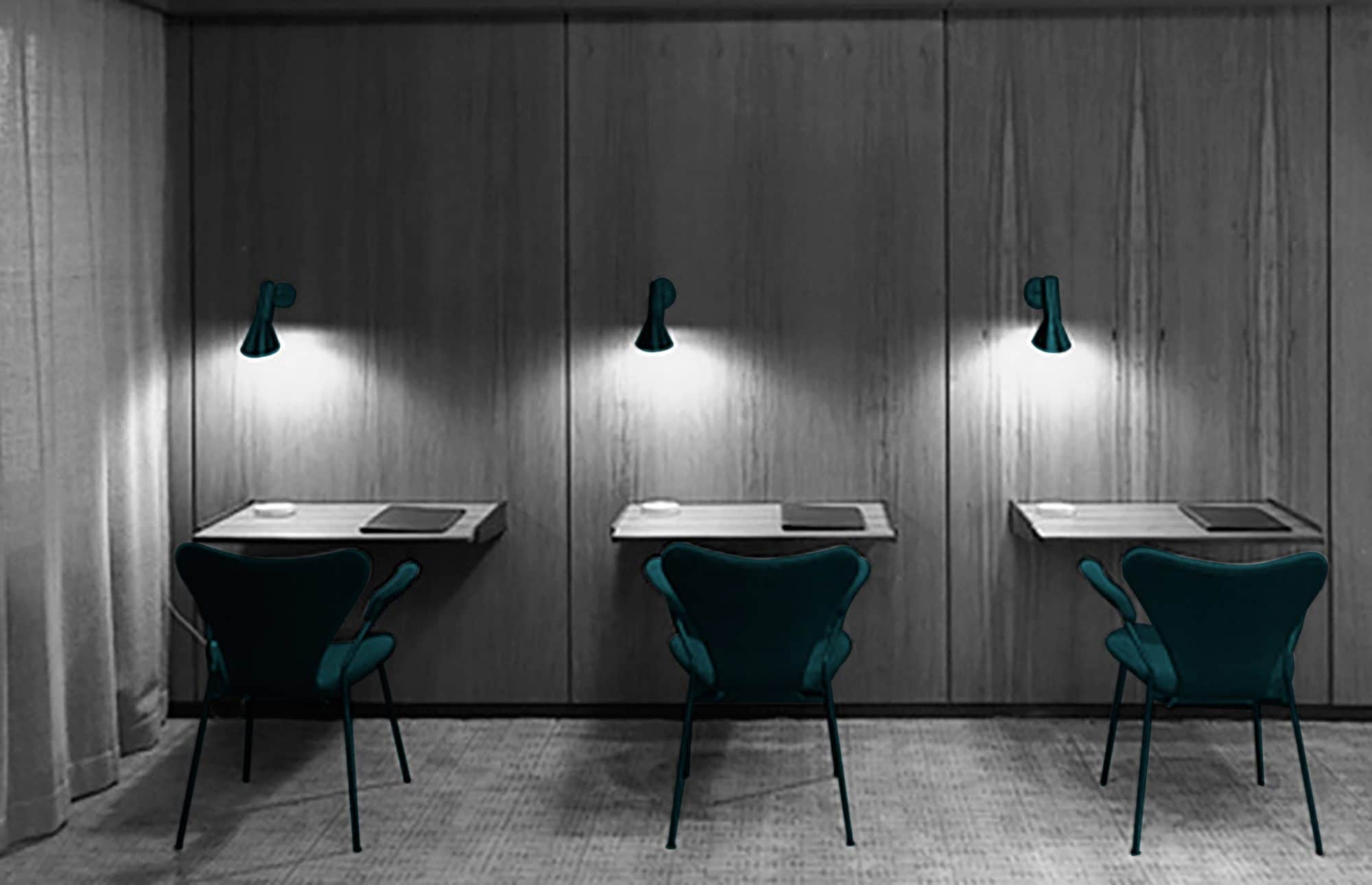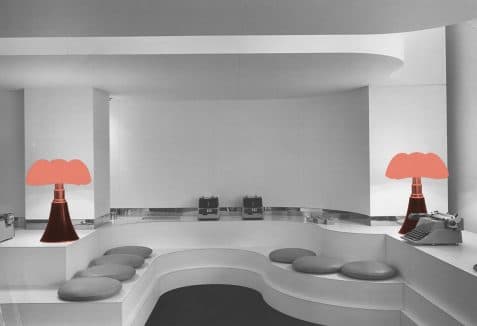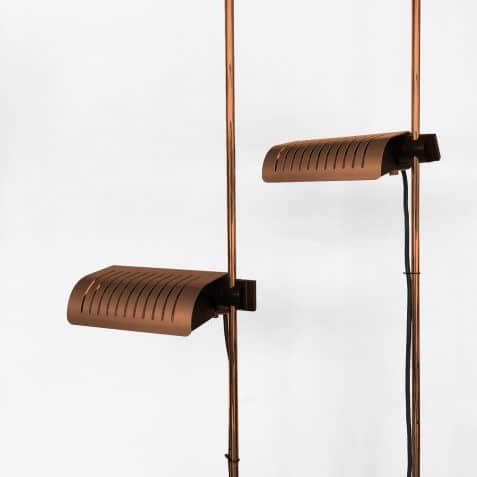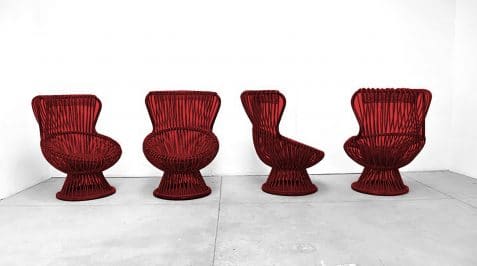INTERIOR
Atmosphere & Light #Arne Jacobsen
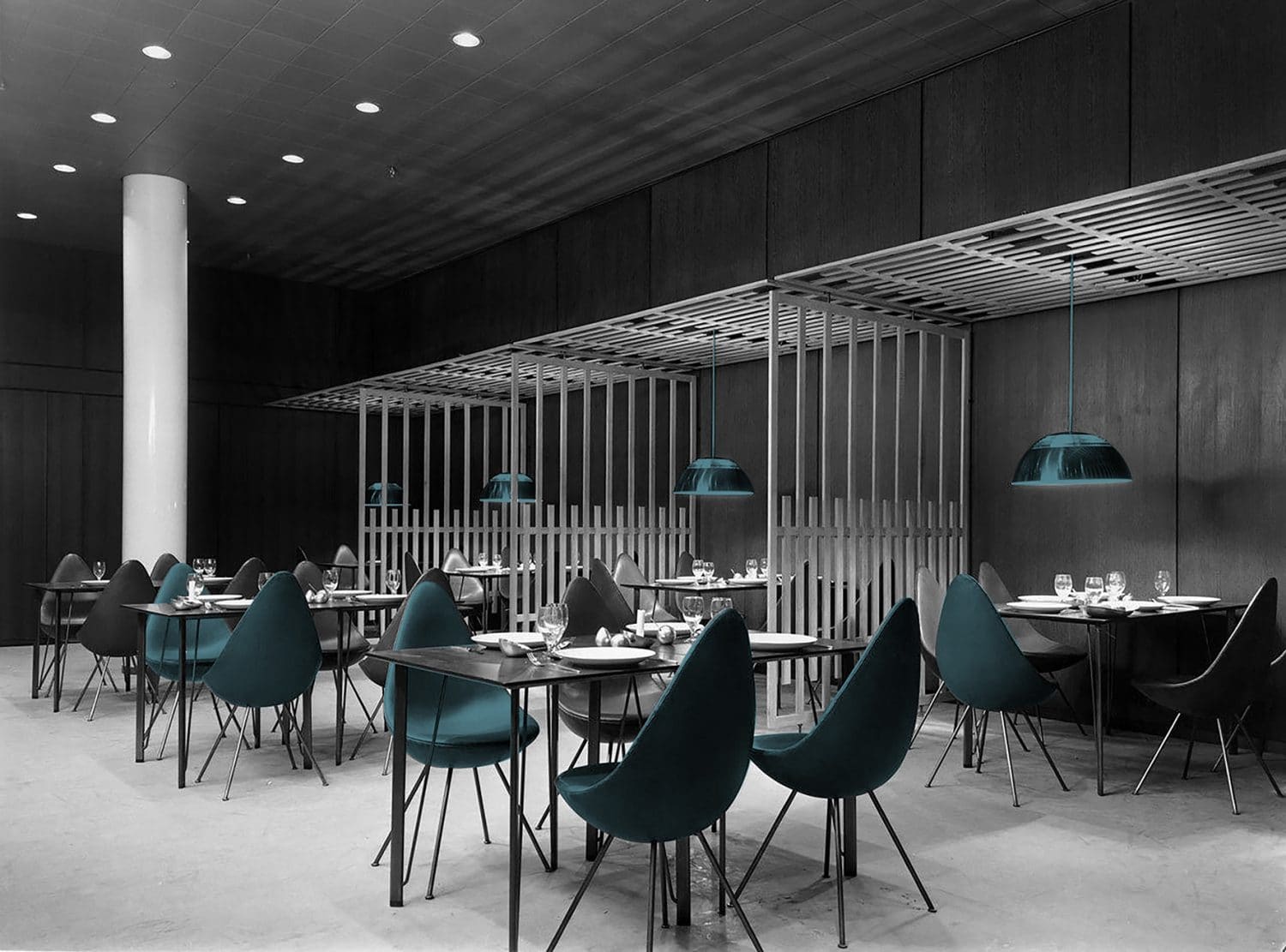
The projects of large public buildings were for Arne Jacobsen a field of experimentation in the design of all kinds of objects and details: floors, finishes, furniture, fittings, etc. Within the creation of a complete environment, lighting occupies a place of singular importance. The lamps that Jacobsen designed for these spaces are today iconic objects with a formal value of their own, but originally they participated in the creation of a particular atmosphere.
For the Aarhus City Hall, built between 1937 and 1942 under the influence of the Scandinavian Empiricism, Jacobsen designed elements of all scales with the collaboration of Erik Moeller and Hans J. Wegner on some pieces of furniture, built between 1937 and 1942 and framed in Nordic empiricism. Its interior is characterized by the use of soft and rounded shapes, as seen in the staircase or the lobby bench, and by the choice of warm materials, mainly varnished wood for the finishes and furniture and copper for the fittings and other details. The lamps in the different spaces participate in these general characteristics and reinforce the sought-after effect of warmth with the use of opalescent glass.
After World War II, Jacobsen paid special attention to the American architectural landscape. The influence of Skidmore, Owings & Merrill’s and Eero Saarinen’s architecture, as well as Saarinen’s and the Eames’ furniture is evident in the Royal SAS Hotel, built between 1955 and 1960, for which Jacobsen designed down again to the last detail, including its famous cutlery. Furniture, finishes and lighting were decisive in the creation of the differentiated environments in the hotel. The lamps include the hemispherical pendant lamp for the Snack Bar, the Plexiglas lamps for the Orchid Bar, the bell-shaped glass lamps for the restaurant or the well-known AJ lamp, used in the lobby and other parts of the hotel.
