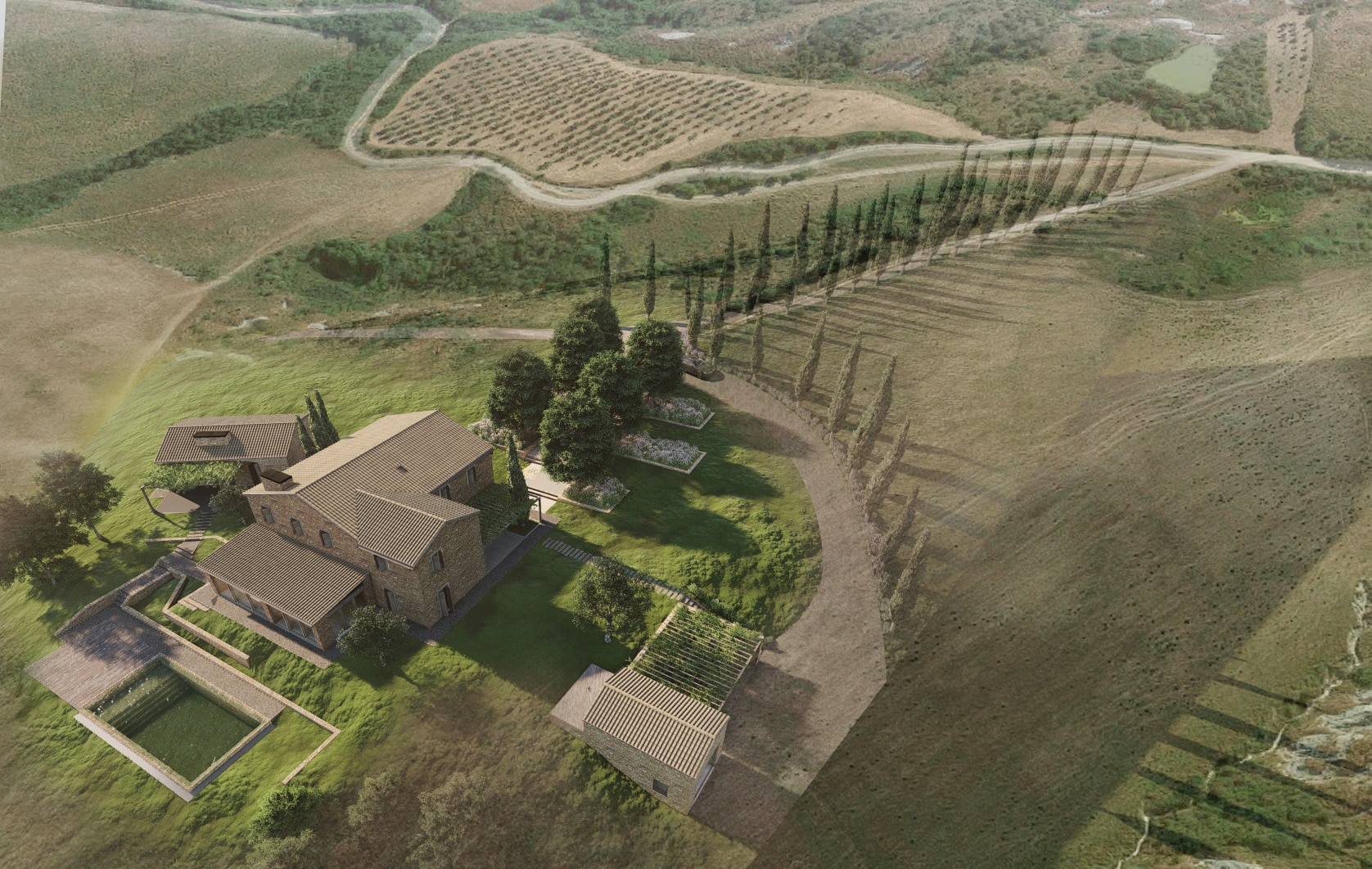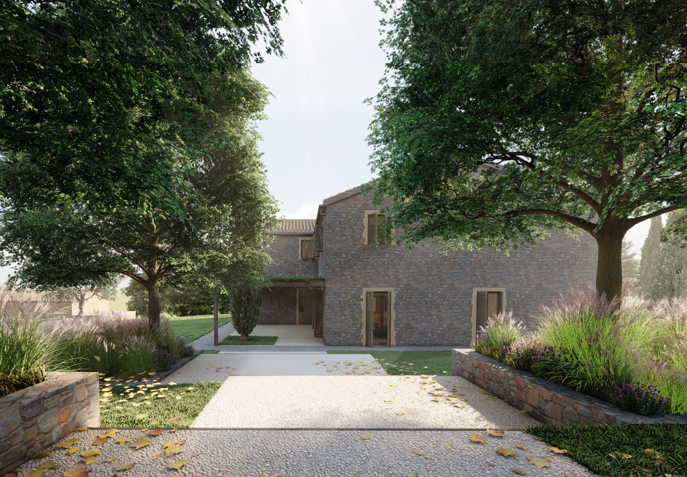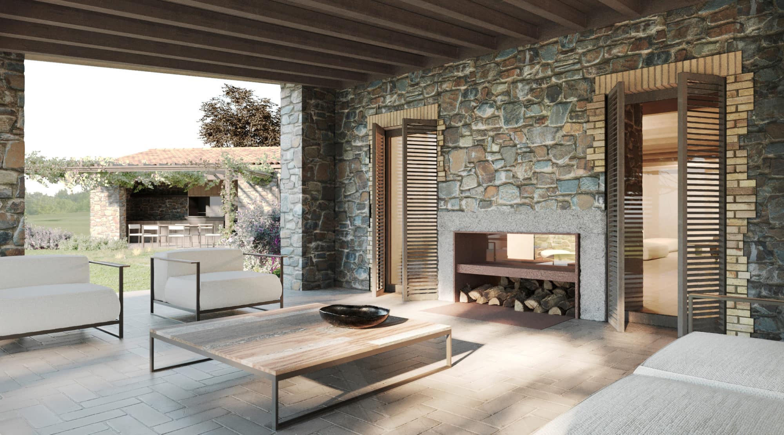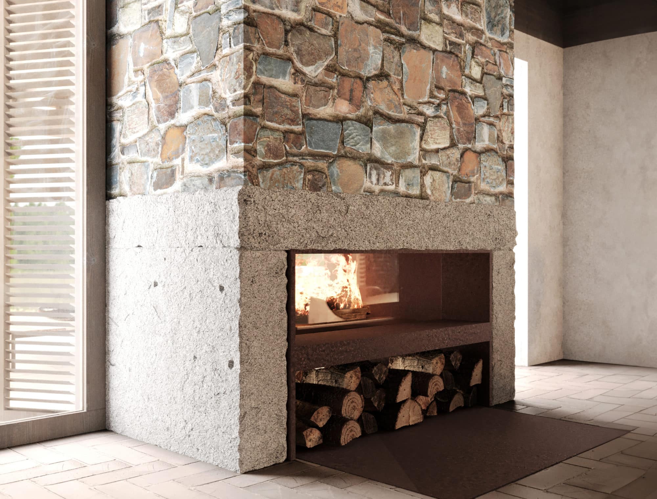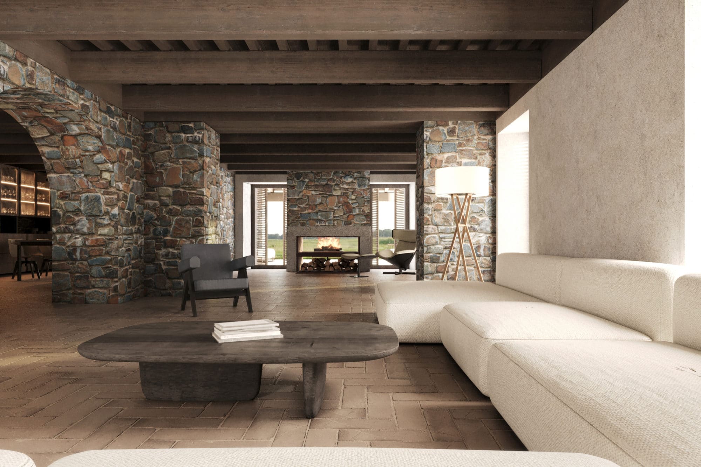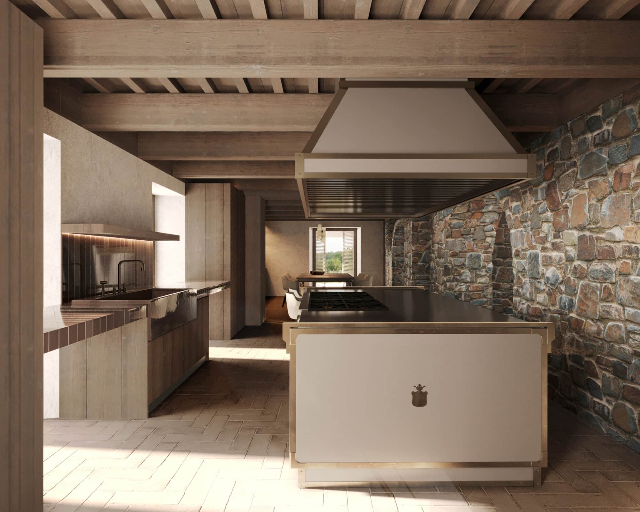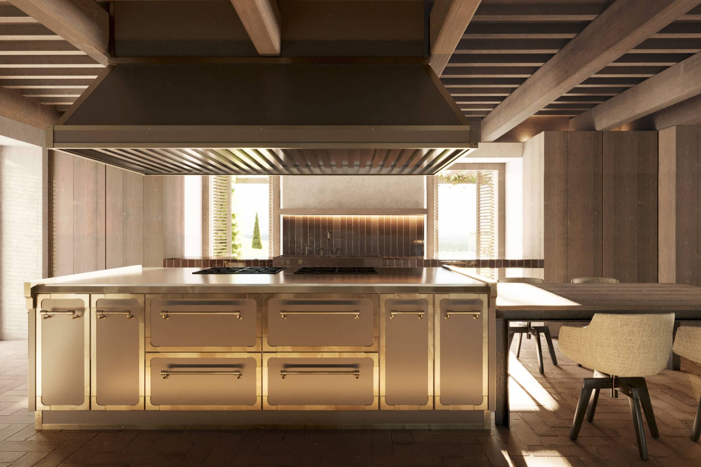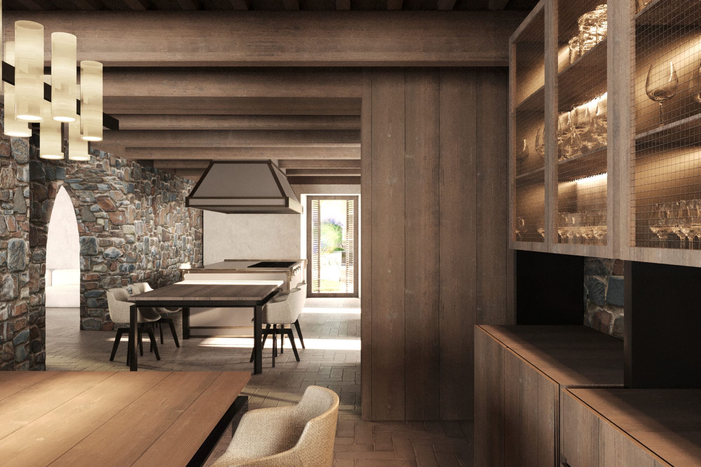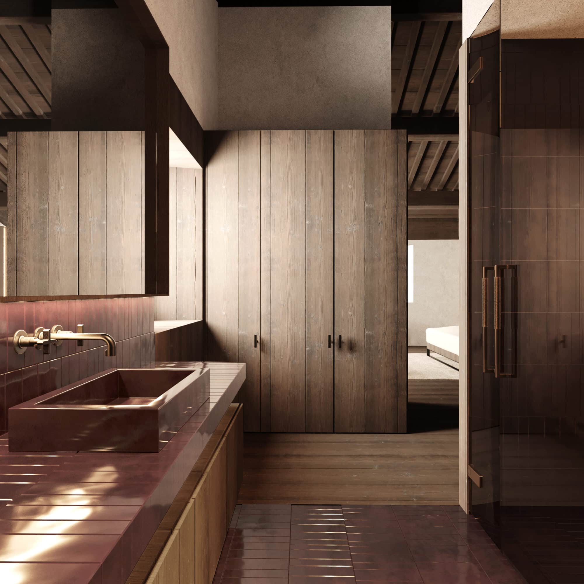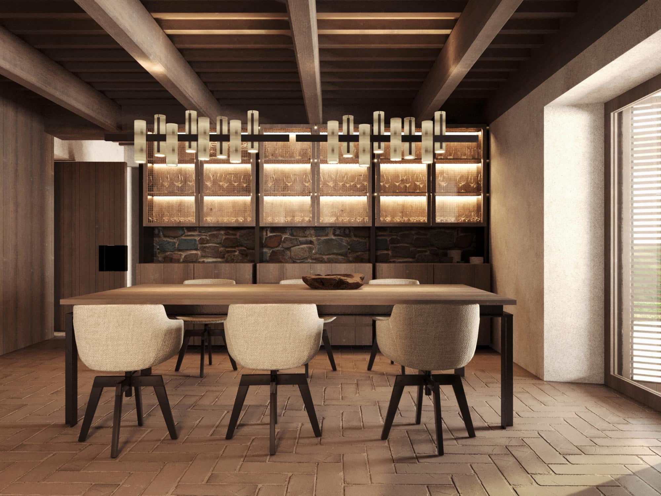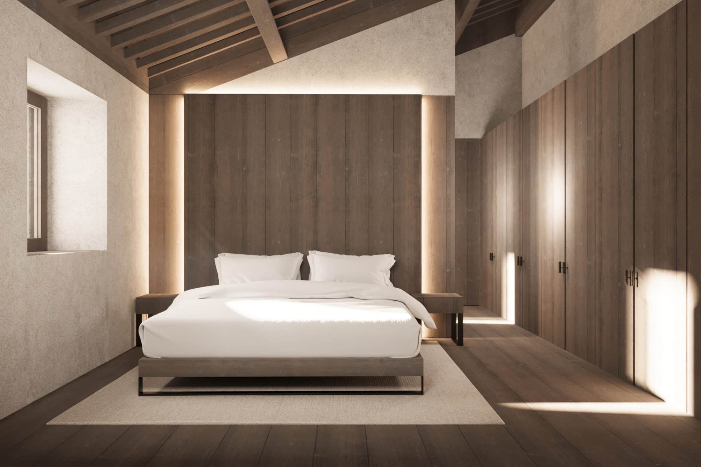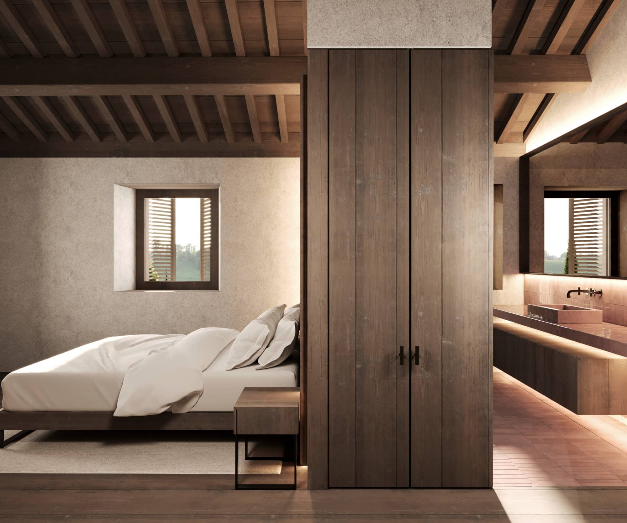2023
Tuscany is a beautiful region of Italy with a rich past that begins in ancient times. Its character is marked by this past and by a rural tradition that has built a beautiful landscape where Nature has been shaped by the hand of man for centuries.
Any intervention in a place of such environmental and cultural value is strongly conditioned by heritage protection regulations that, misinterpreted, can restrict any innovative proposal and produce a pastiche of “pasteboard” architecture.
The project for the House in Tuscany aims to be very respectful of tradition and the idyllic environment in which it is located, but also respond to a contemporary and personal vision of architecture.
Its objective is to adapt a traditional building intended for field work to convert it into a contemporary home with the highest standards of comfort.
To do this, the original materials and traditional construction techniques such as, rough stone fabric, thick load-bearing walls, stone arches, vertical openings with brick frames and wooden lattices, ceramic floor tiles, timber beams and pitched tiled roofs. When new materials are used, we rely on local artisan tradition as well, thus producing manual ceramics that use traditional techniques to produce a contemporary design.
With all these elements, we have built three volumes that follow the typology of traditional rural buildings, but also offer a limpid, elemental and absolutely contemporary architecture where both old and modern materials collaborate to provide warmth and comfort to the interior.
The predominant tones in all the materials used both inside and outside are inspired by the colours of the landscape that surrounds the building, also contributing to its integration.
The landscaping intervention for the exterior of the house applies the same principles that have been applied as in the building. The pool is integrated into the rural environment by referring to the irrigation pools of the agricultural farms in the area. The pre-existing vegetation, which includes large trees, has been maintained when possible, and local stone has been used to build low walls and platforms that link the garden and the house with the surrounding landscape.
-
Architect
Ramón Esteve
-
Collaborating Architects
María Martí
Carla Arrabito
Daniela Matteuci
-
Ladscaping
Gustavo Marina
-
3D Image
Tudi Soriano
Pau Raigal
Guido Bolognini
-
Structure
Valter Chiappa
-
Raffaele Ciotola
