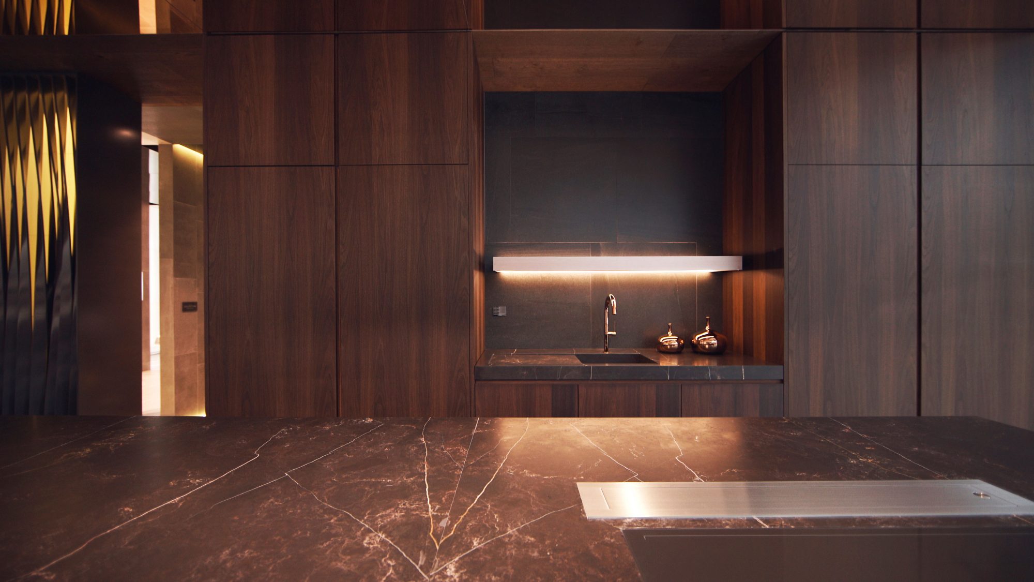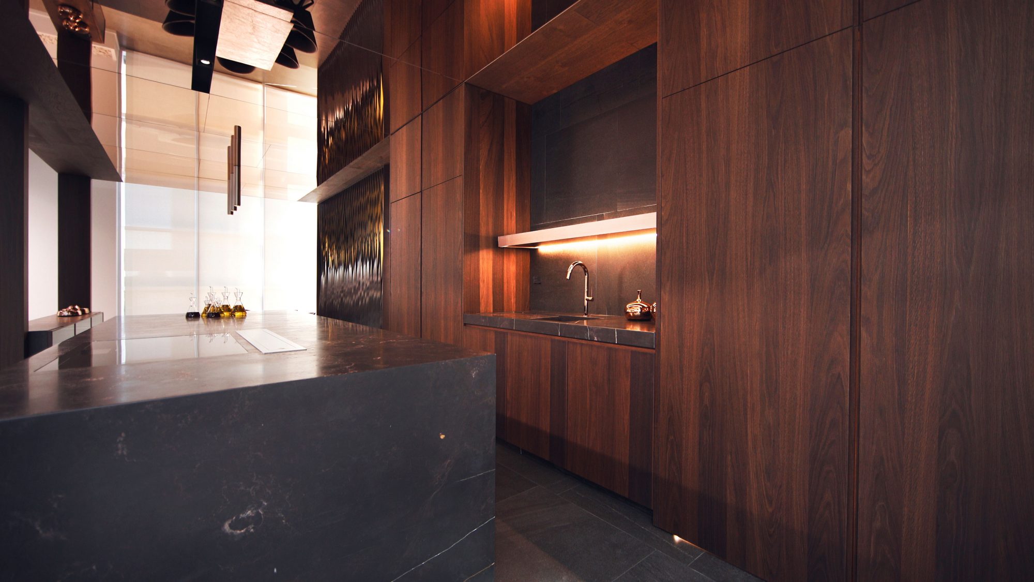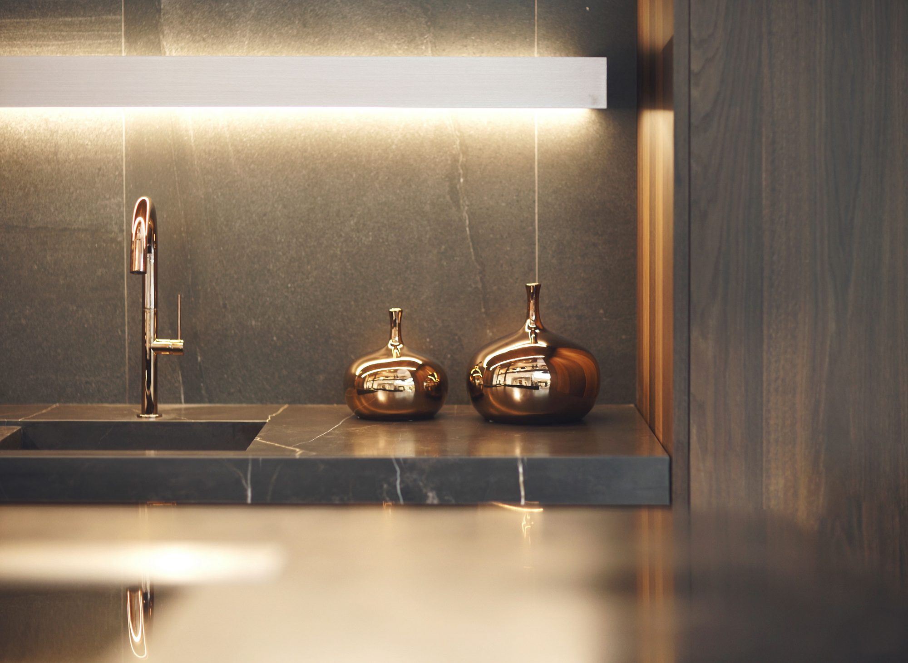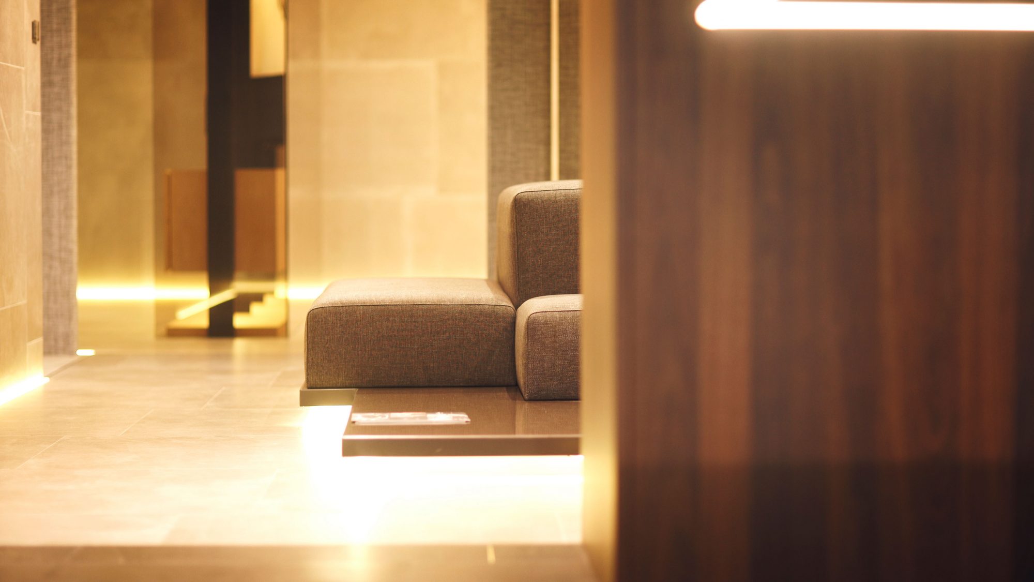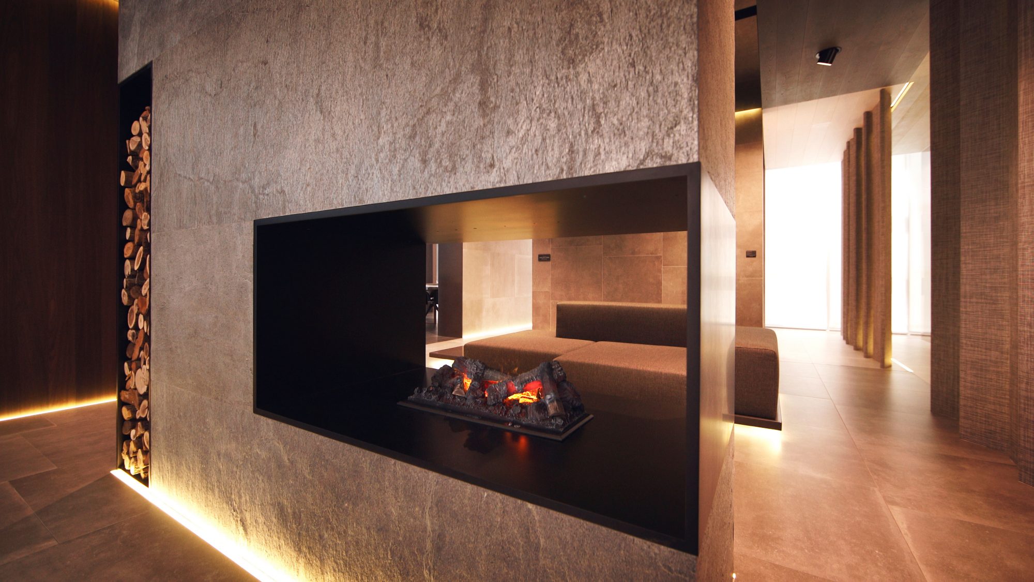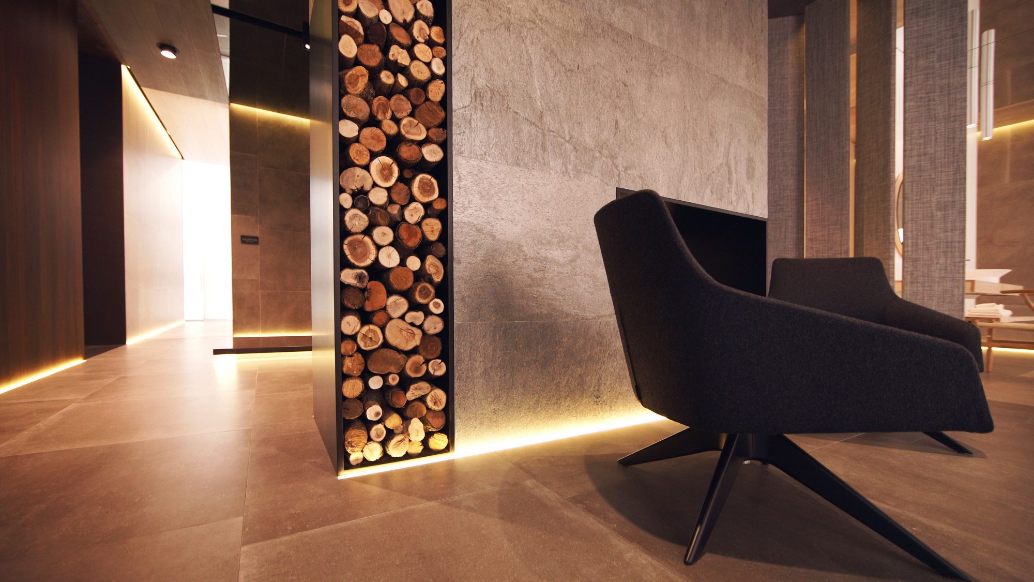Villareal 2016 145 m2
The Premium space takes up 145m2 of the Porcelanosa showroom. Based on a rectangular volume, we have designed a smaller version of the Premium House.
Materials
Unlike other Premium spaces, ceramic tiles have been incorporated on both floors and walls. Furthermore, a double perception of the height of the space is achieved by using sets of mirrors on the ceiling.
Going on with the idea of the monochrome atmospheres of the Premium spaces, we have developed three colour palettes that go from the darker tones to the lighter ones. In the outer part, there is a kitchen with dining room made of materials in copper and tobacco tones. A backlit lattice and the kitchen furniture are used as background and mark off the space.
The central zone hosts a living room with a fireplace and a bathroom where the bathroom collection by Zaha Hadid is displayed. In this space, defined by materials in neutral tones, the graphite colours of the slate, the wood and the mirrors harmonises with the light grey colour of the tiles.
This central zone is isolated from the third zone by some separated slats that allow a glimpse of the adjacent space, with a bathroom and dressing room surrounded by two glass wardrobes facing each other. Taupe tones are combined with pure white colour. In this bathroom, some pieces of the Norman Foster’s collection are on display.
Light
Some lines of lighting, hidden in floors and ceilings, cover with light the vertical surfaces, highlighting the qualities of the materials. This kind of lighting is combined with spotlights that point on some particular elements.
-
Design
Ramón Esteve
-
Collaborators
Silvia Martínez
Isabel Meyer
Nacho Poveda -
Manufacturer
Porcelanosa
L’Antic Colonial
Venis -
Photography and Video
Alfonso Calza
