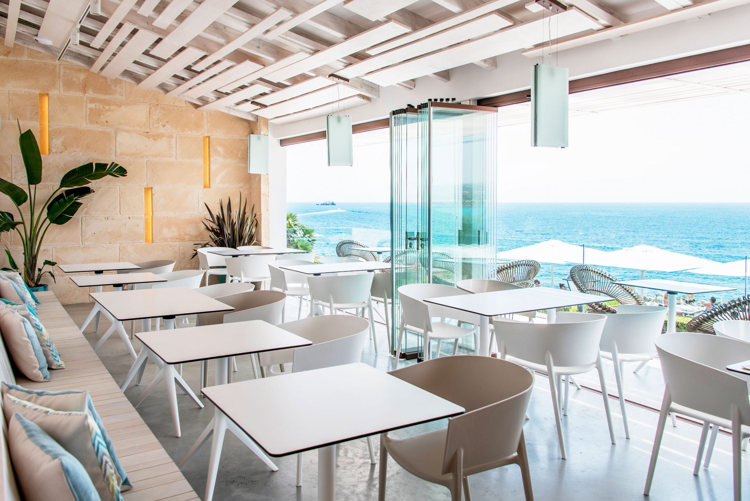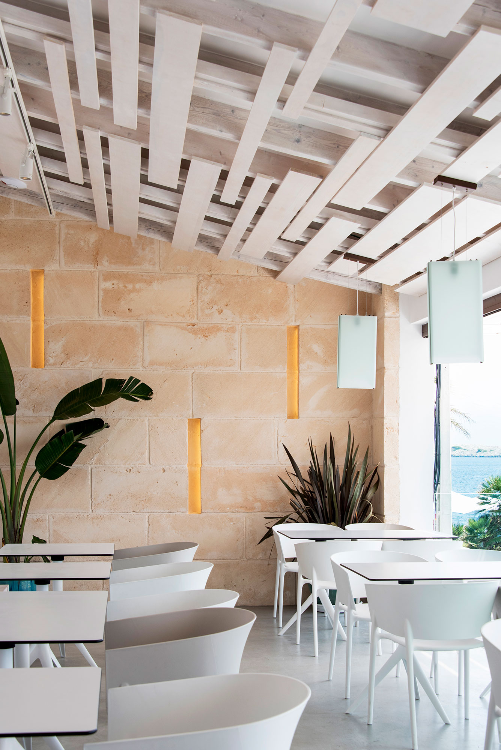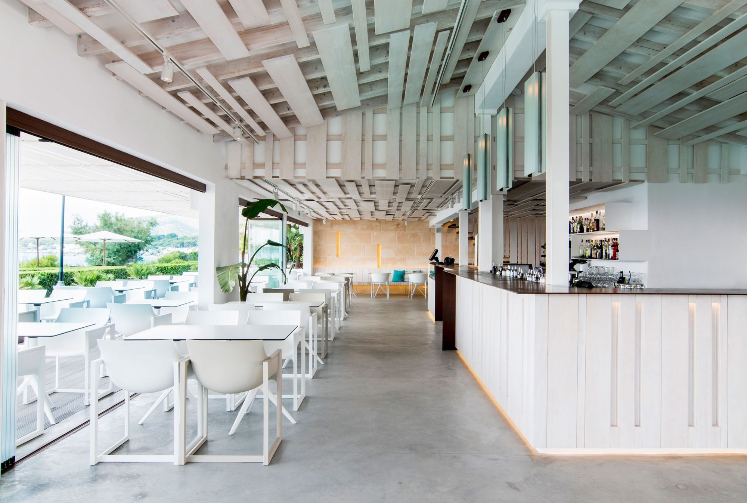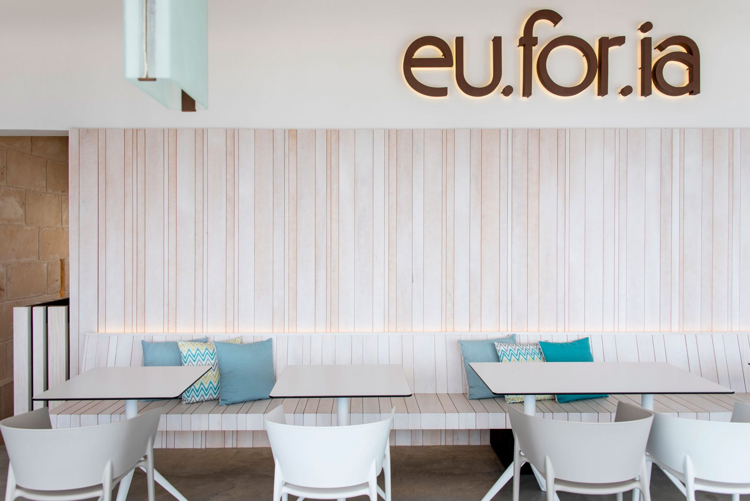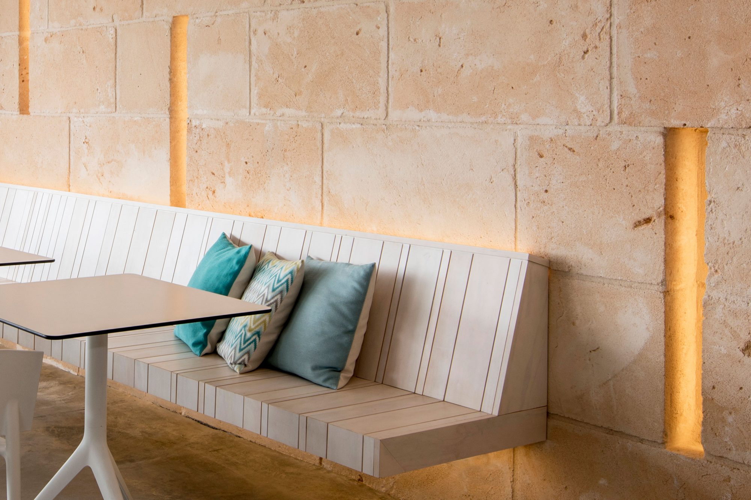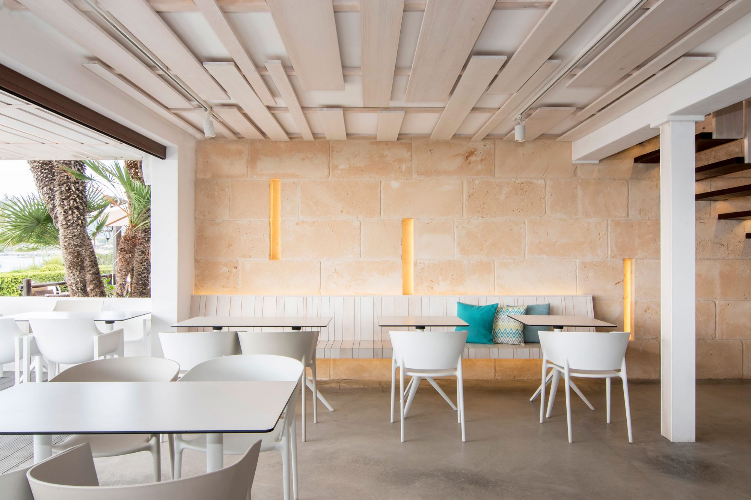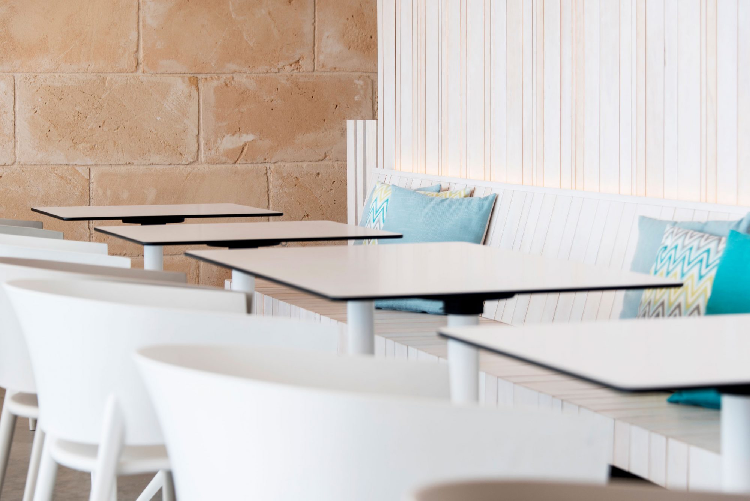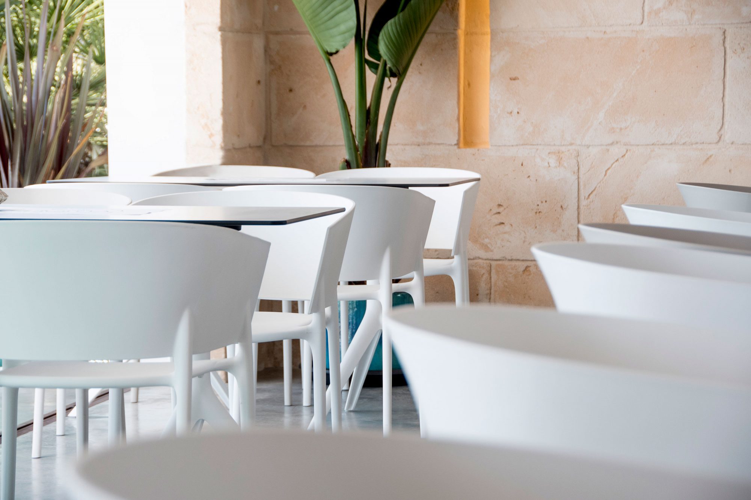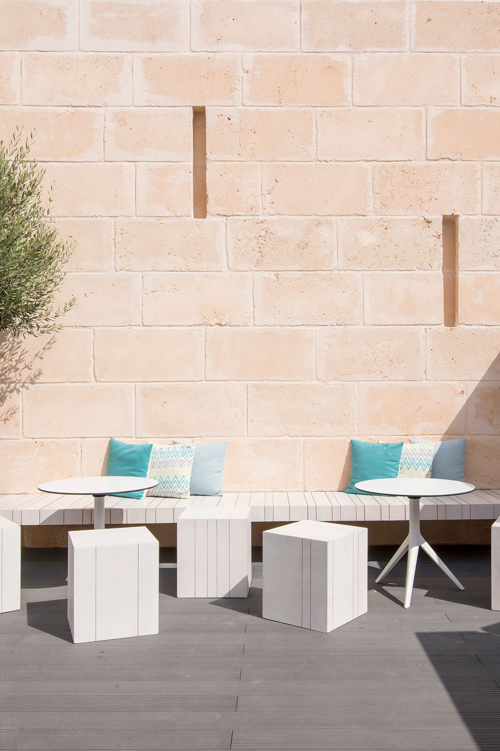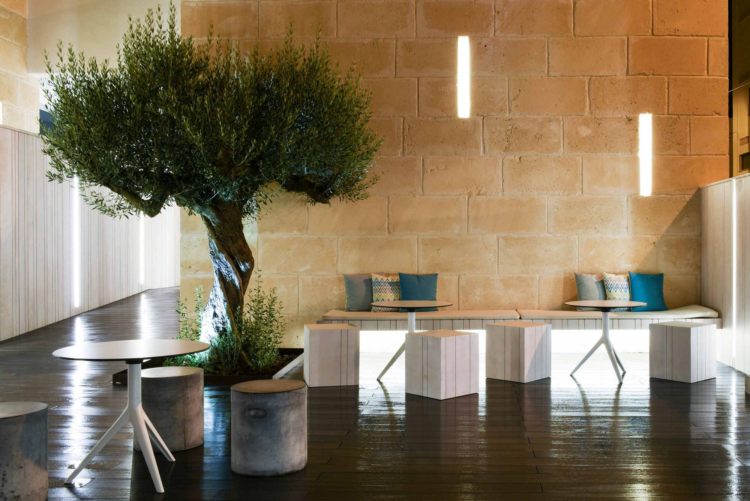Cala Ratjada (Mallorca) 2015 680 m2
The Euforia Tapas Restaurant is located in one of the main tourist attractions in Mallorca, Cala Ratjada, a municipality located in the most eastern point of the island, approximately 80km from Palma. Its climatic characteristics and its magnificent beaches, make this town a very popular destination.
The restaurant is located in front of the sea with excellent views toward the fishing port. Oriented toward the foreign tourists of German origin, with some very specific requirements, it creates a space to measure this particular sector of tourism.
The project consists of the rehabilitation and transformation of a pre-existing tapas restaurant, in order to give identity and adapt it its current realityRamón Esteve
Its architecture consists of two buildings with traditional patios in each one of them. Both with pitched roofs, one with two heights and another in a single height at street level.
Mediterranean essence
“What the sea dragged to the shore, on the shore it shall remain”, is the starting point of the project. The weathering steel, the bleached wood, glass and wicker are the result of the collection of remains that we could find on the beach shore, reinterpreted and transformed into architectural elements.”
The main usage is of light colored materials that enhance the luminosity, bleached wood in the bar, walls, and ceilings, and light gray in the continuous pavements. The oxide tones of the weathering steel appear with regularity in the bar and the porch. The aquamarine shades of the wicker and glass lamps provide the point of trend and innovation.
With the aim of adapting the image and perception of the restaurant at the forefront, without losing the essence of the place, is proposed a balance between innovation and traditionRamón Esteve
Spatial arrangement
Considering the type of kitchen that is offered and the existing spatial limitations, it is proposed to prioritize some spaces as the porch and the area of the bar, with regard to others, like the patios and the first floor.
The main façade is transformed opening to the sea with large panes of glass combined with two canopies of wood that diffuse daylight and are home to the porch illuminationRamón Esteve
Above the sea level
The main entrance is positioned so that the view extends to the limit and from the starting point are the elements that orchestrate the space: the bar, ladder and double height. The bar extends longitudinally creating the pathway and connecting the areas. This element serves as a showcase for the wide gastronomic offer.
The entire height of the local is high compared to the level of the pathway by enhancing the view toward the sea from the porch.
The wicker and wood elements are an up-to-date reinterpretation of vegetable textile established in the Majorcan tradition. All the furniture, bars and lamps were designed by Ramón Esteve, exclusively for this space.
Lighting
The ceiling is covered with various dimension of planks of wood that generate a pattern that hides the lighting and the acoustic panels leaving space for the hanging lamps made of translucent glass, with a gentle aquamarine tone. This same pattern condenses transmuting into the vertical plane.
Link with nature
By moving this idea to the formal patio, alternating vegetal elements with the wood, serving as the background delimiter on the semi- covered patio. The character of this area is casual and cool, used as waiting area, while the adjacent patio space is reserved as smoking area and step toward the restrooms.
On the side facades are partial intervenes accentuating the entrance and the windows with the same pattern as the rest of the property, paying special attention to lighting.
-
Architect
Ramon Esteve
-
Collaborators
Silvia Martínez
Isabel Meyer
Nacho Poveda
Tudi Soriano
Estefanía Pérez -
Facilities and product development
Suite 9 contract
