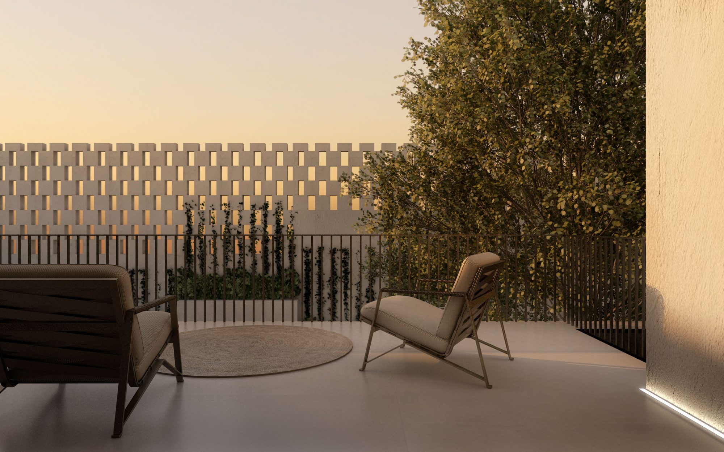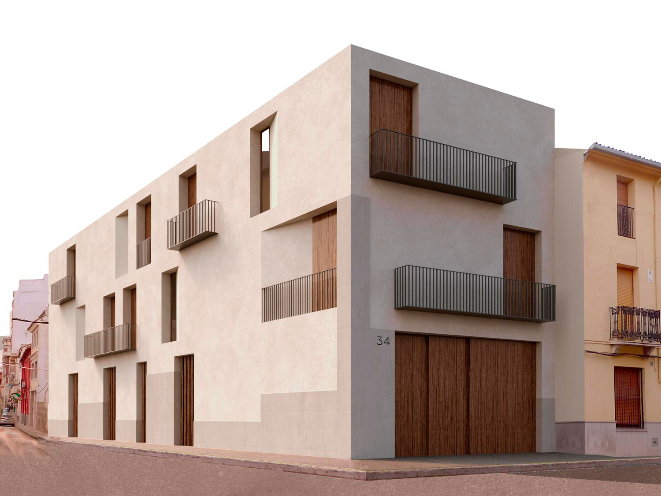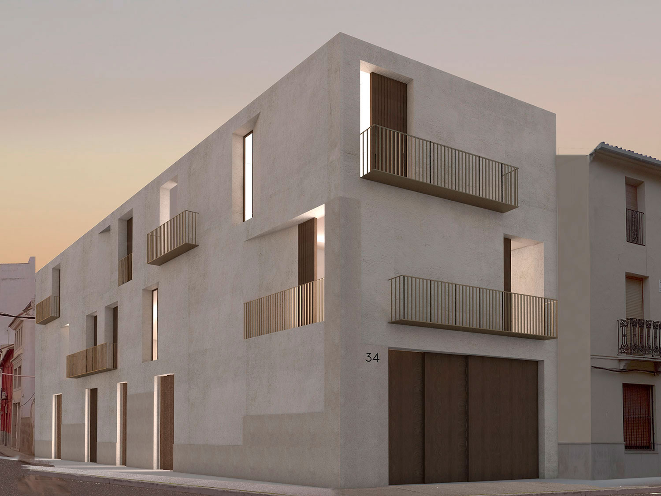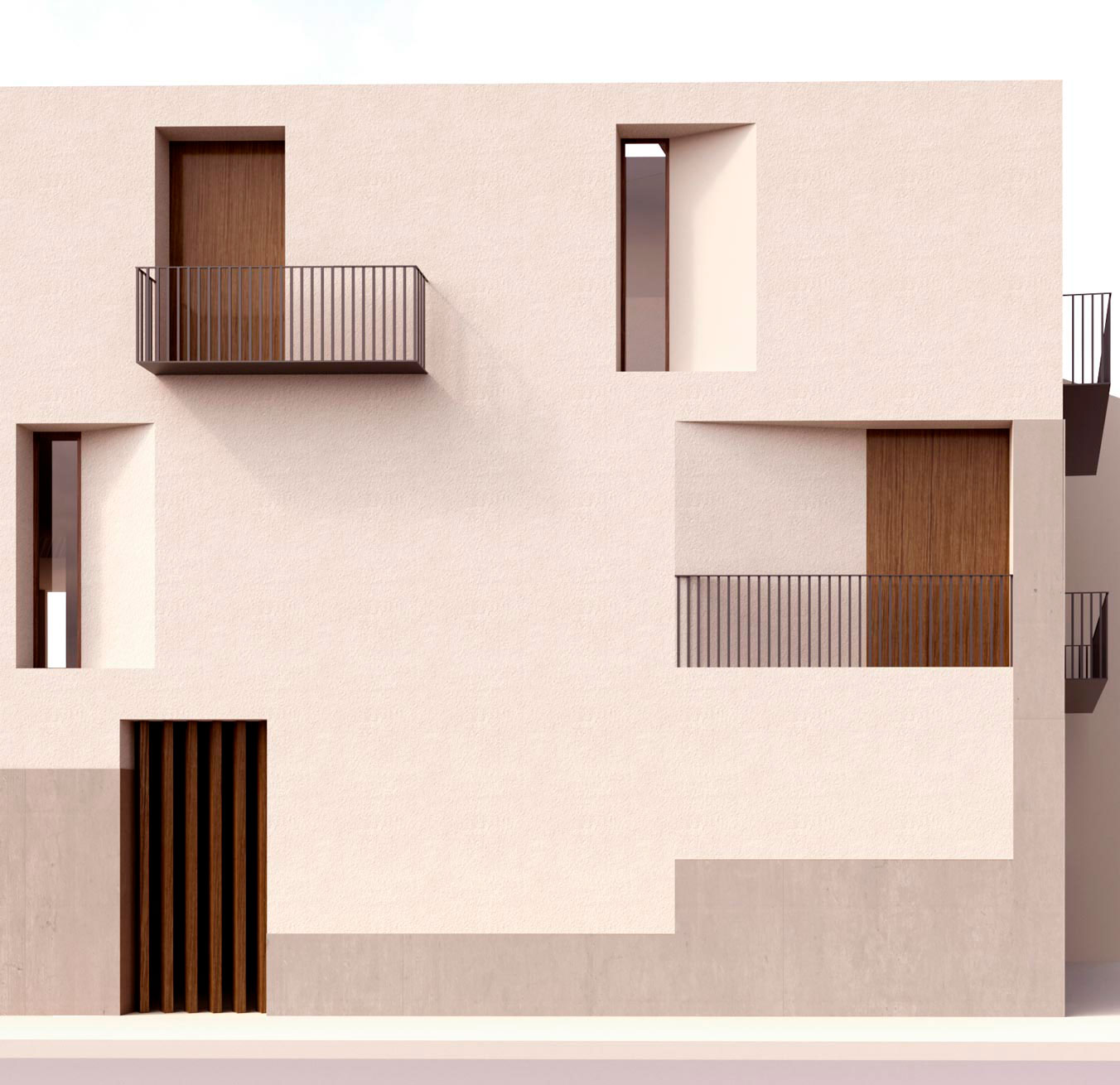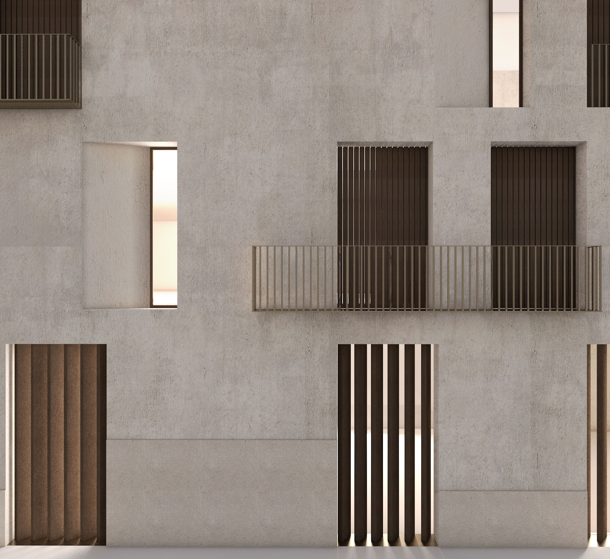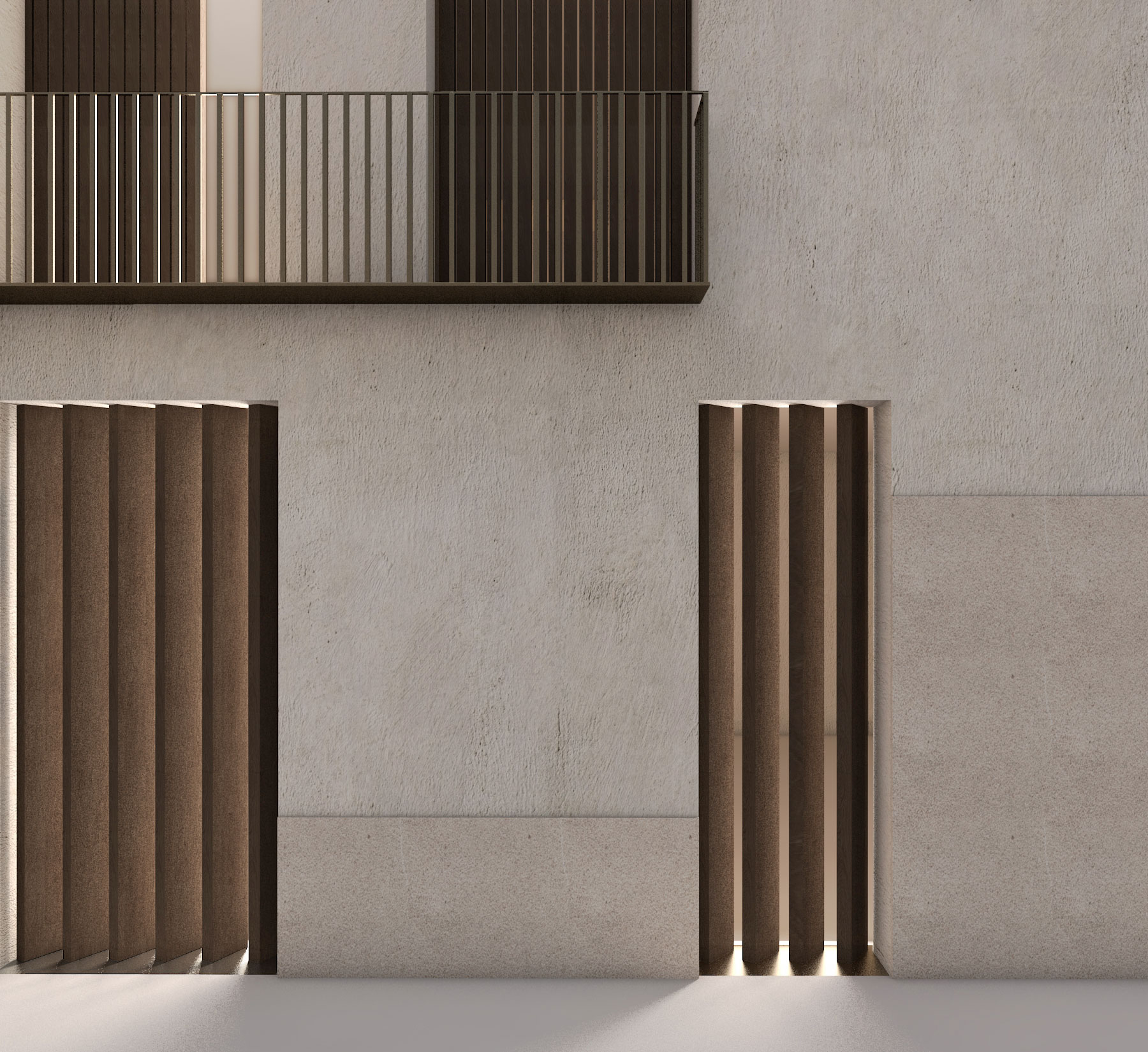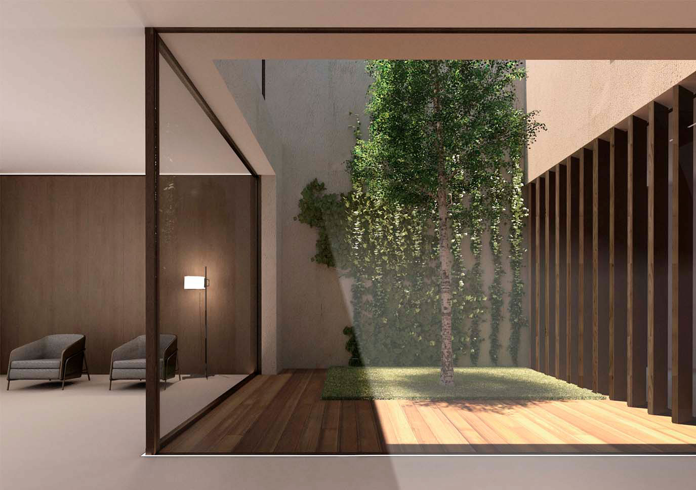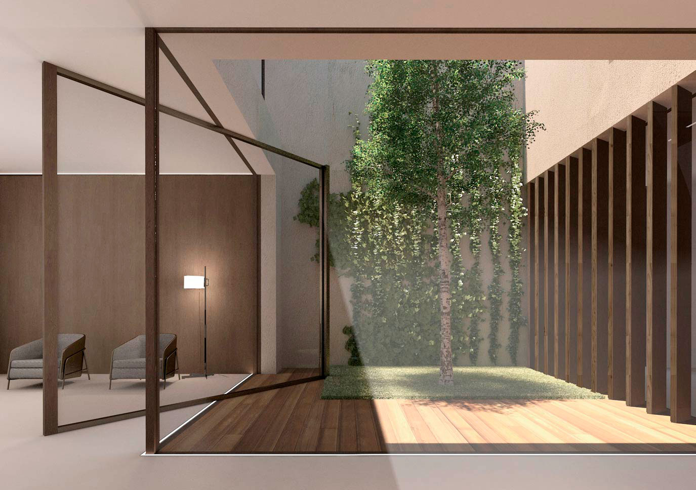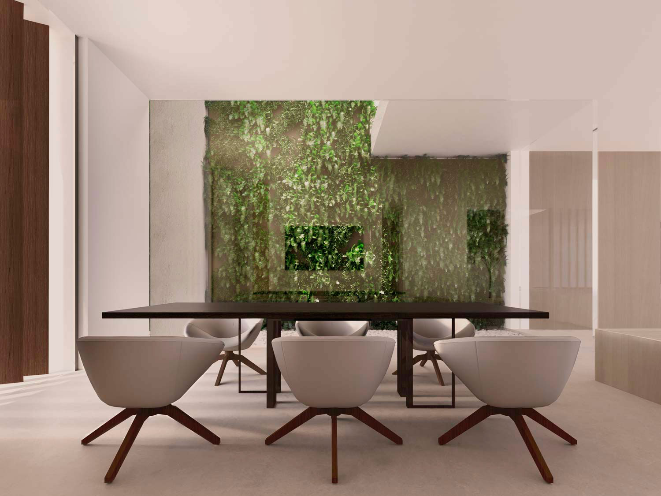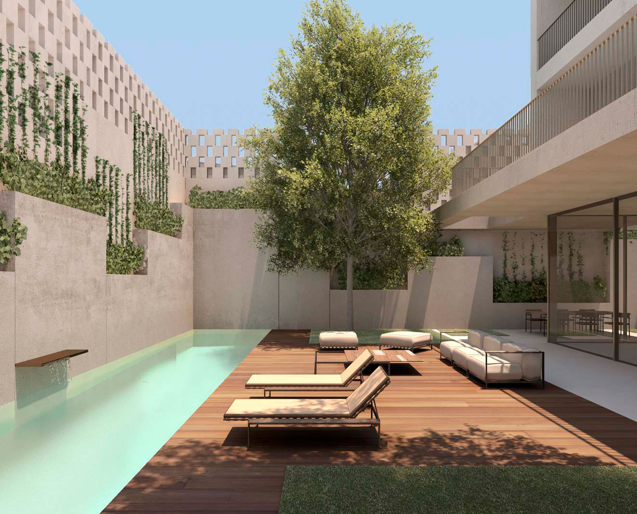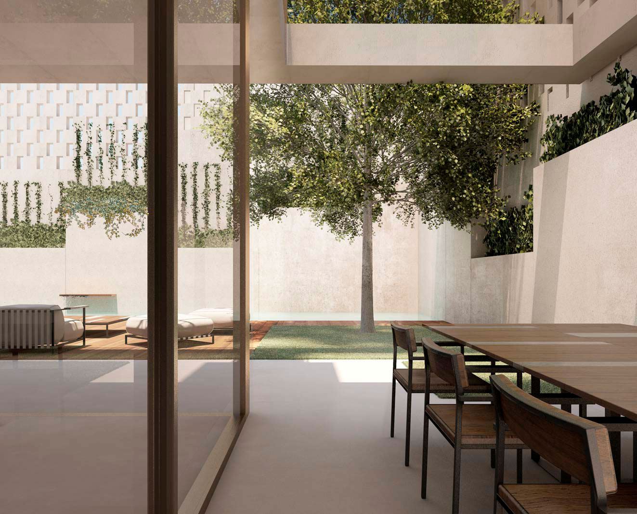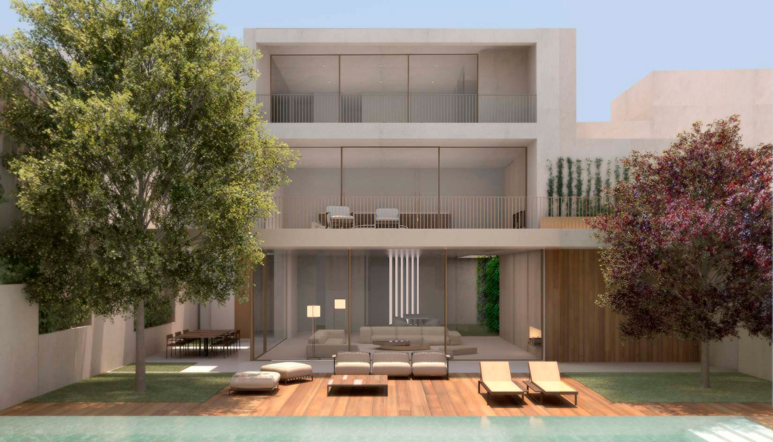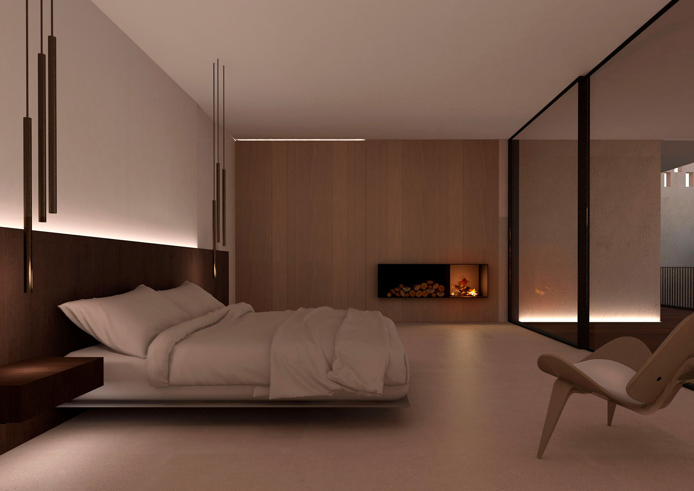Spain Under construction Sup. 1.290 m²
The project is based in a revision of the vernacular townhouse, located in the old town of the city. Its interior spaces are arranged around a sequence of hierarchically disposed patios that introduce sunlight into the rooms. As the house opens to these patios, the private life is sheltered in the interior. In spite of this, a special attention has been paid to the façade in order to achieve a complete integration of the house in the local environment.
Tradition from modernity
The façade has been made with natural finishes and materials, and solid surfaces exceed the openings, designed according to the typical proportions in a townhouse, resulting in a contemporary interpretation that complete a historical site.
The use of natural materials in light tones, such as the irregularly shaped stone plinth and the mortars, is combined with darker details such as small elements of forged steel and wood. These contrasts make the house look vivid.
Microcosm
The house plan features strongly longitudinal proportions.
The ground floor hosts the day rooms with a direct link to the street, thus keeping a typical townhouse layout. The larger patio is enclosed, so the garden that contains the pool is visually linked to the sky and generates a microcosm. The night areas are located on the first floor, where the main bedroom opens to the patio through a garden terrace.
The hermetic façade towards the street introduces an element of surprise for the user, as it contrasts with the bright interior generated by means of a sequence of patios where the rooms are distributed around.
Sustainbility
The house has been designed according to sustainability criteria by means of the installation of water-harvesting devices and the integration of solar photovoltaic panels to produce electricity and hot water.
-
Architect
Ramón Esteve
-
Collaborating Architects
Víctor Ruiz
Concheta Romaní -
Technical Architect
Emilio Pérez
Carolina Tarazona
Rafael Ferriols -
Collaborators
Tudi Soriano
-
Structures
David Gallardo
-
Engineering
Ingeniería Bataller Catala
-
Constructor
Inserman SL
