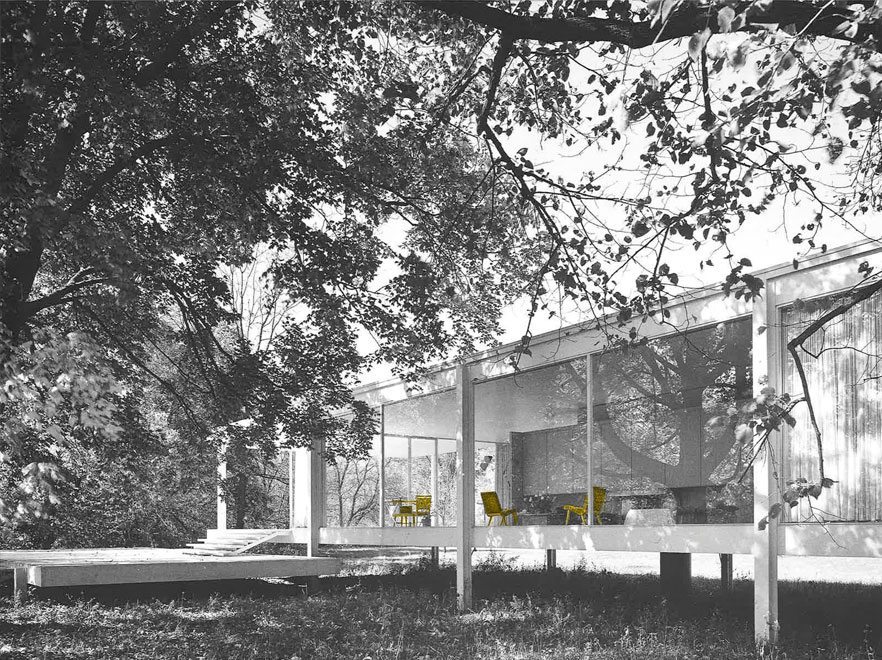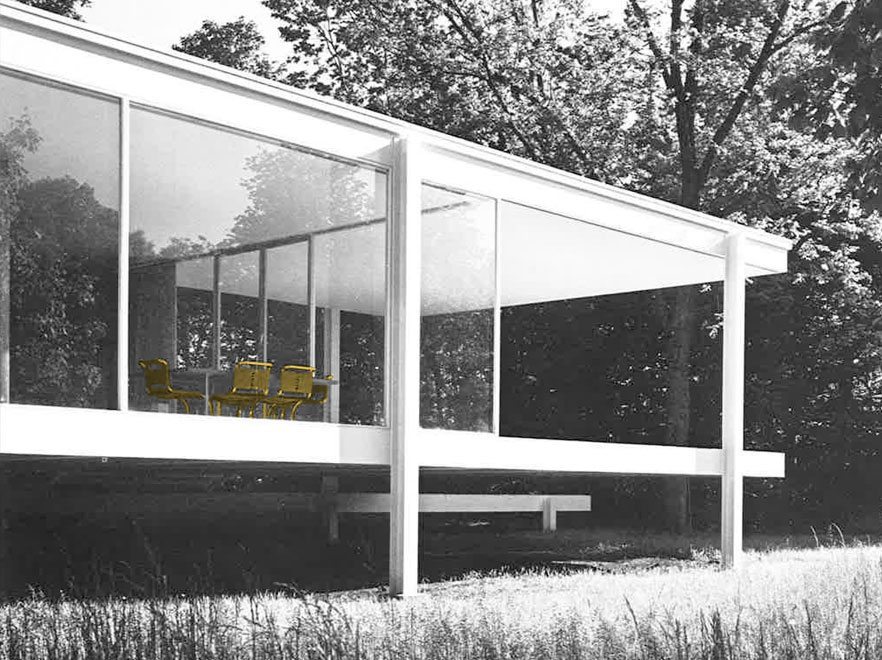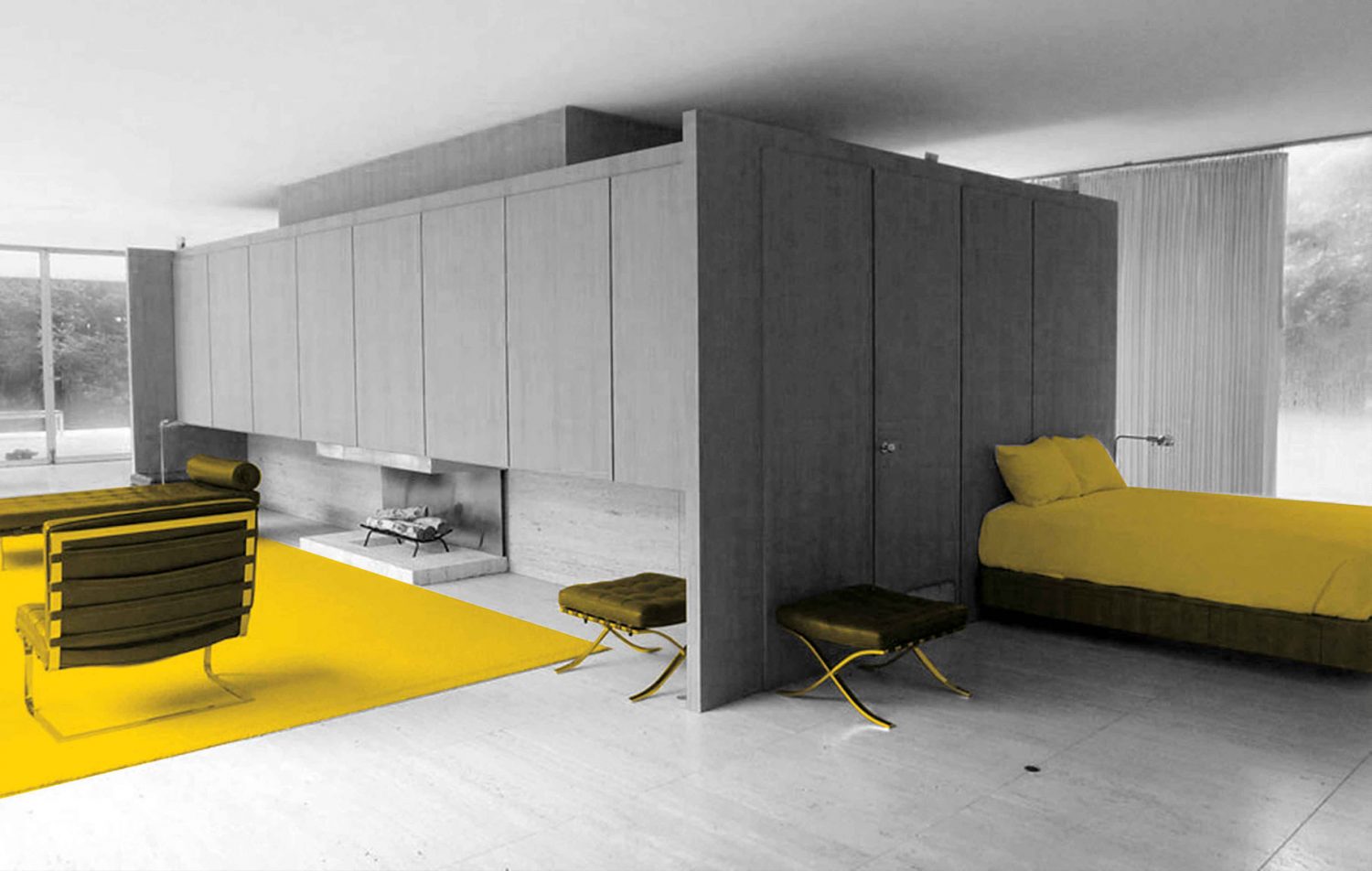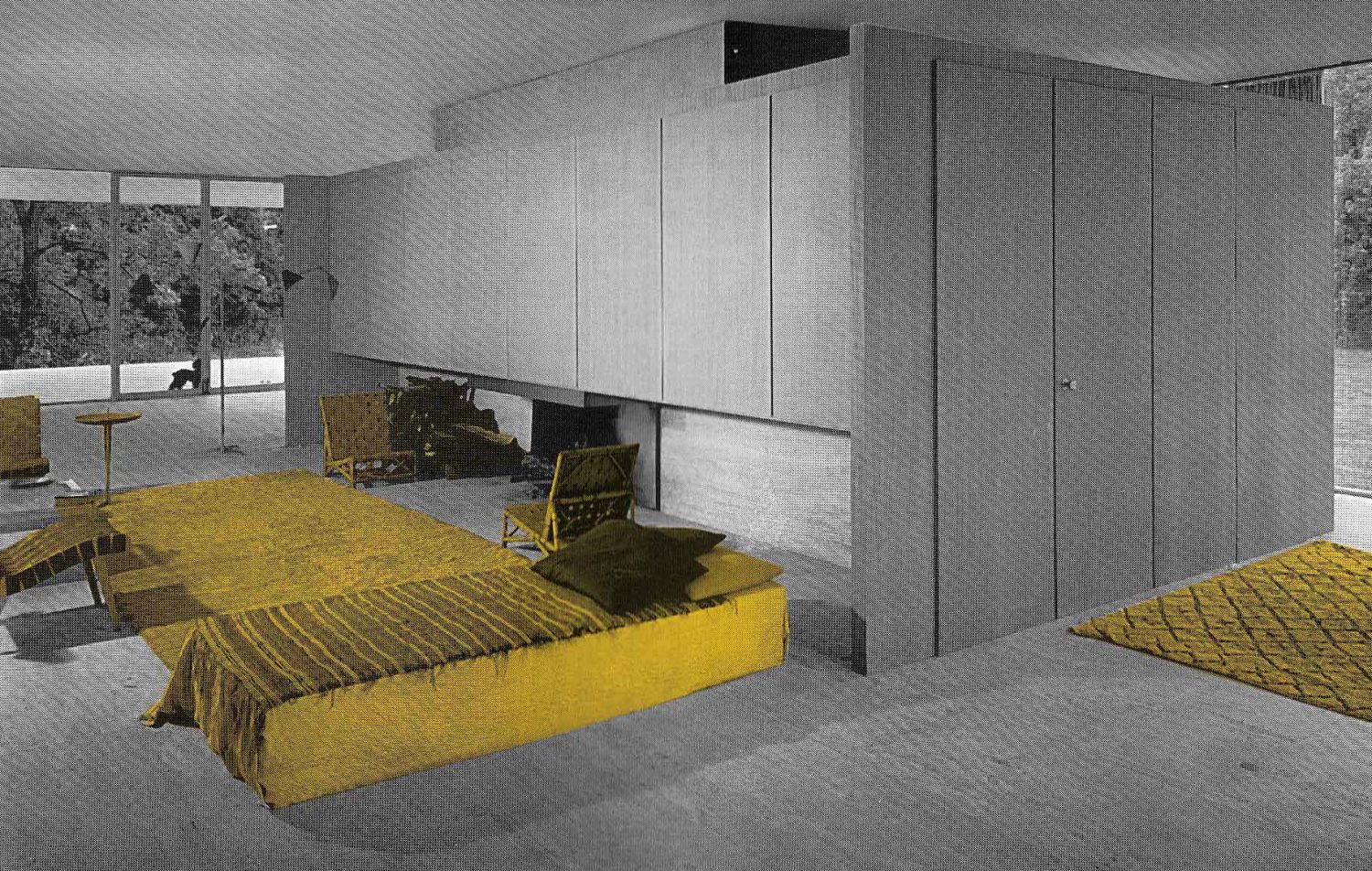INTERIOR
Furniture in Mies Van der Rohe’s Abstract Universe #Mies Van der Rohe
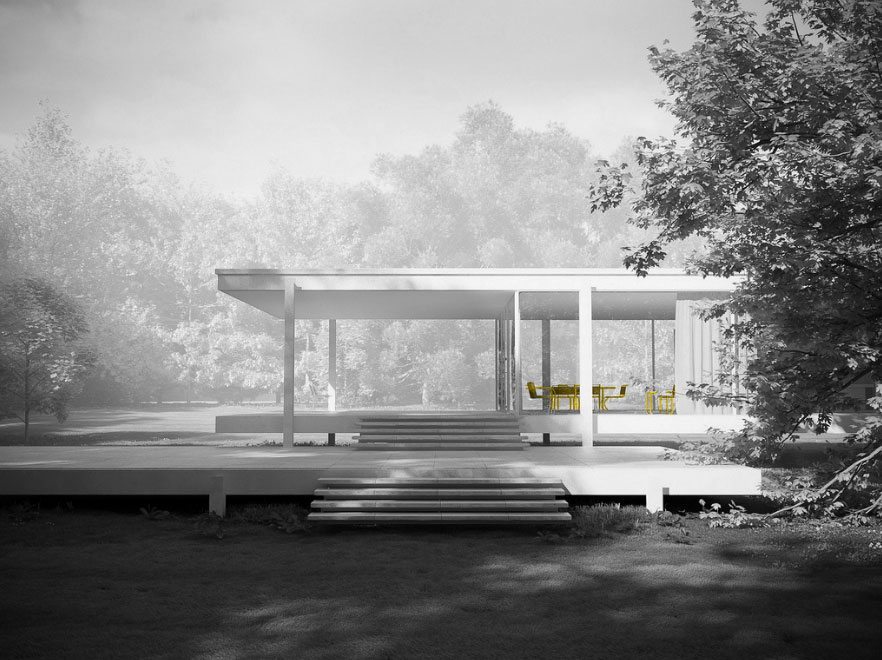
The house that Mies van der Rohe built for Dr. Edith Farnsworth was the best approach of a dwelling to the concept of universal space that Mies chased in all his work. This space was defined by two horizontal surfaces, the floor and the roof, but it was arranged and defined by the furniture.
The main dividing element of this space is an isolated service core that contains the kitchen, the bathrooms, the boiler room and the fireplace. By means of a slightly off-centred position, it arranges several areas with different degrees of privacy. Mies designs this element as a piece of furniture as it is separated from the ceiling and covered by a wood veneer, while the structural elements are painted in white. A wardrobe, with the same finish as the service core, separates the bedroom from the living room. The rest of the furniture, chosen between the pieces that Mies designed for other buildings during his European period, supports the distinction of different uses inside a single space without using the traditional party walls.
Through Mies’s furniture, we can perceive the human presence into the abstract and ideal universe of the Miesian architecture.
Thus, the change of furniture that Edith Farnsworth did whe she moved into the house, when she was still resentful because of the litigation that she lost against Mies, can be seen as a deep alteration of Mies’s design for the house. This change makes clear by contrast the importance of the furniture in Mies’s domestic architecture.
