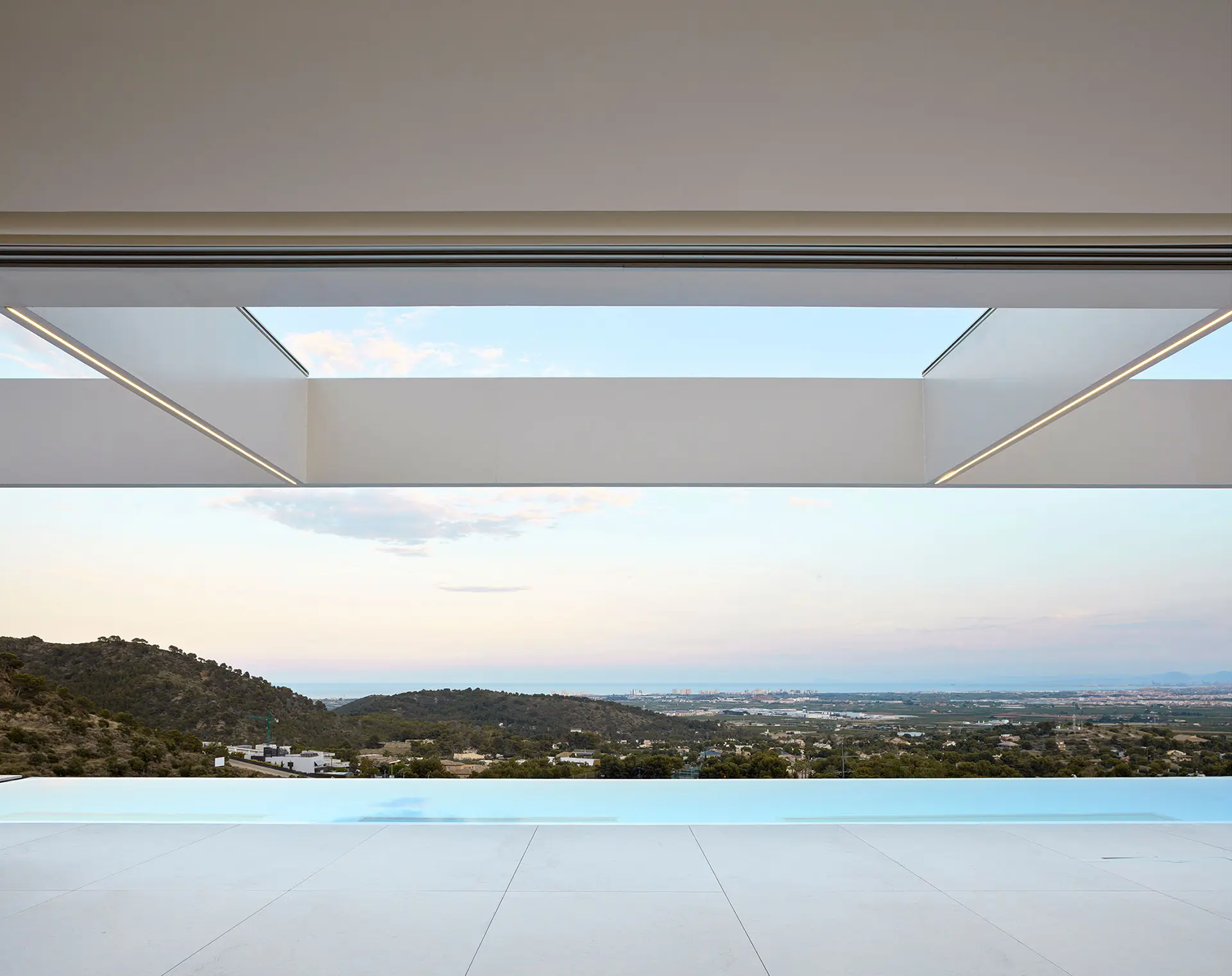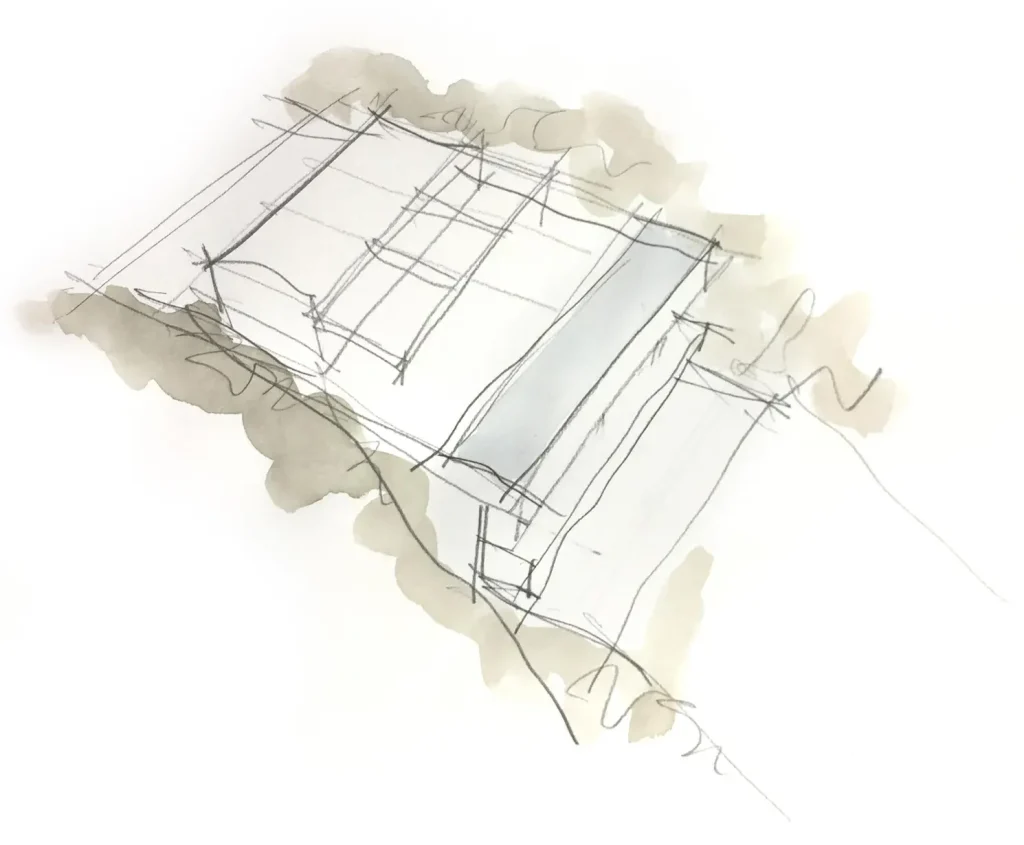A universe apart
The house’s form comprises a series of stacked volumes embraced by the very terrain itself. The dwelling is seamlessly integrated into the mountainside, creating a void that defines its own unique space, a universe apart for its inhabitants.





Vertical Growth
The upper level, conceived as a fluid and interconnected space, accommodates the living areas. The terrace and swimming pool are designed as an extension of the floor plan, seamlessly connecting the interior with the surrounding landscape.
Gazing towards the horizon
The concept of openness is reinforced by a fully glazed front façade, devoid of any intermediate supports, framing a panoramic vista of the sea.Lightness and effortlessness
By opening up the views to the front and supporting the structure solely on the lateral planes, a sense of lightness and transparency is achieved, making Quarry House a serene haven connected to the horizon.Raw materials
The house exudes a powerful, monolithic presence, a direct expression of the raw materials employed. The honeycomb structure of in-situ cast white concrete is traversed by a central core of backlit Neve D’Oro yellow onyx, which vertically connects the entire house via a staircase crafted from the same material.






Architect
Ramón Esteve
Project Team
Víctor Ruiz
Anna Boscà
María Martí
Concheta Romani
Building Engineer
Emilio Pérez
REE Collaborators
Tudi Soriano
Benedetta Chicchini
Constructor
Redon & Mena
Structural Consultant
PRODEIN Proyectos de Ingeniería S.L.
Instalation Consultants
Juan Pedro Jiménez Monteagudo
David Gimeno Asensio
Vicente García García
Marble and Onyx Supplier
PETRA the Stone Atelier
Photogrpahy
Mariela Apollonio
Audiovisual
Alfonso Calza
Music
Henry Holzwarth
Papu Sebastián





