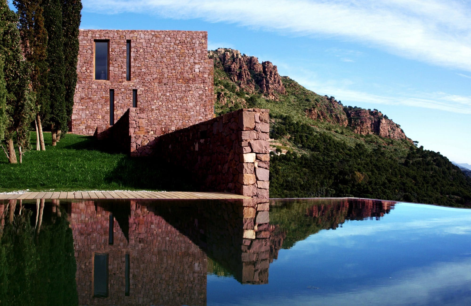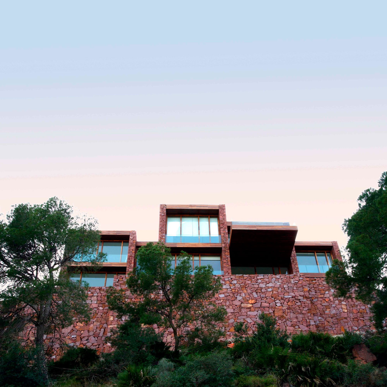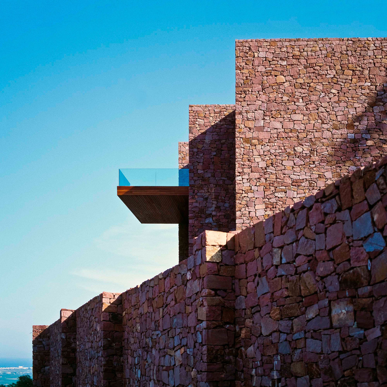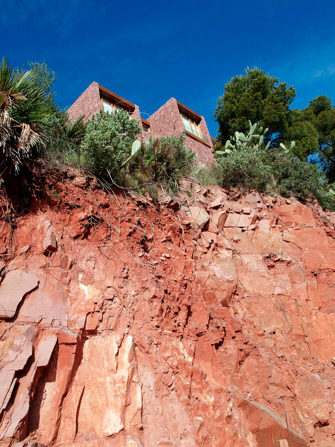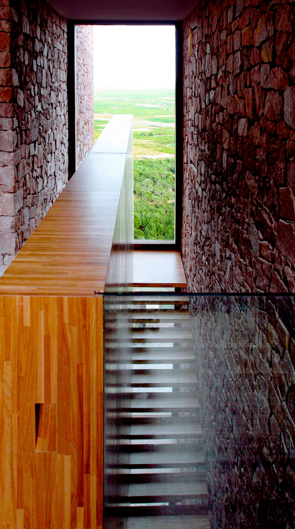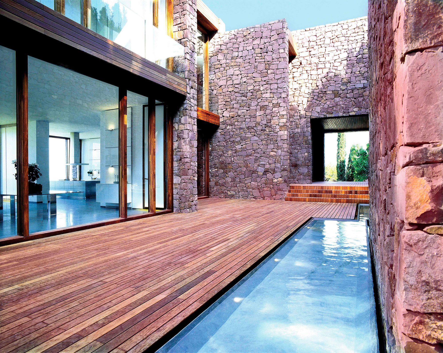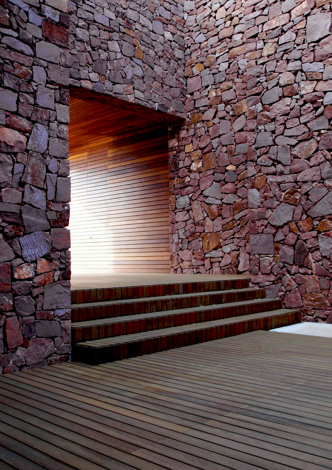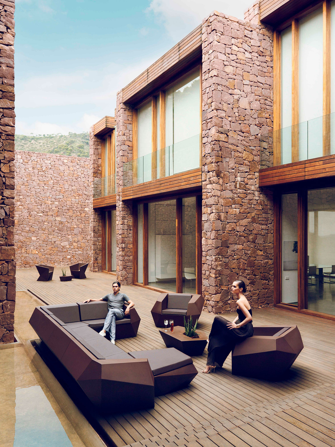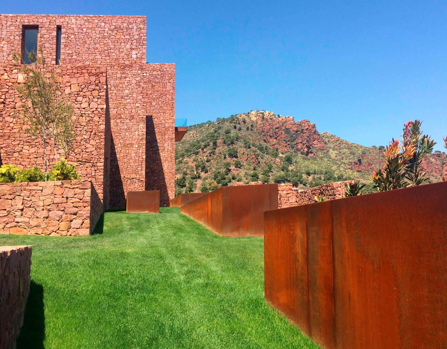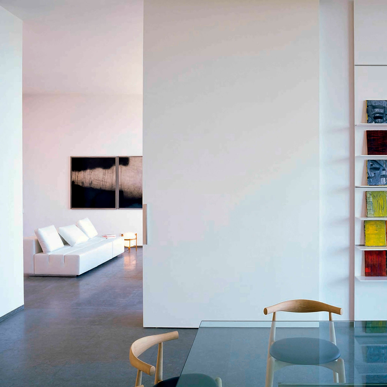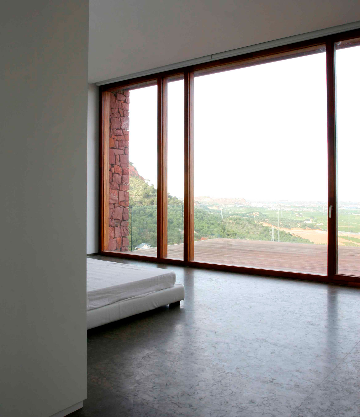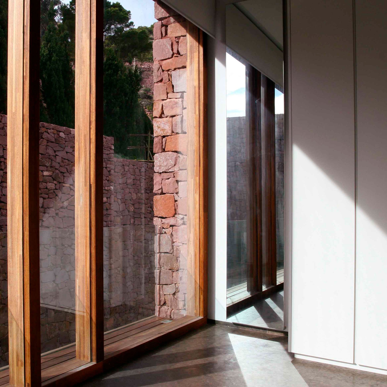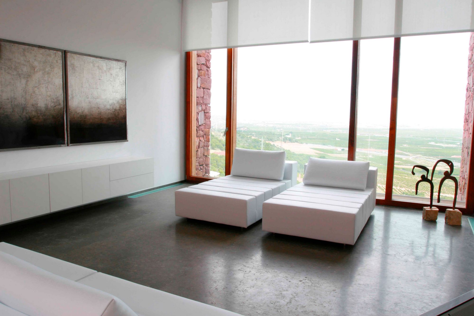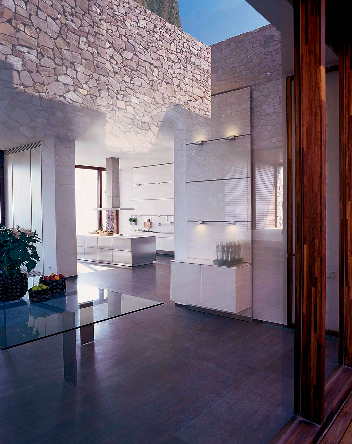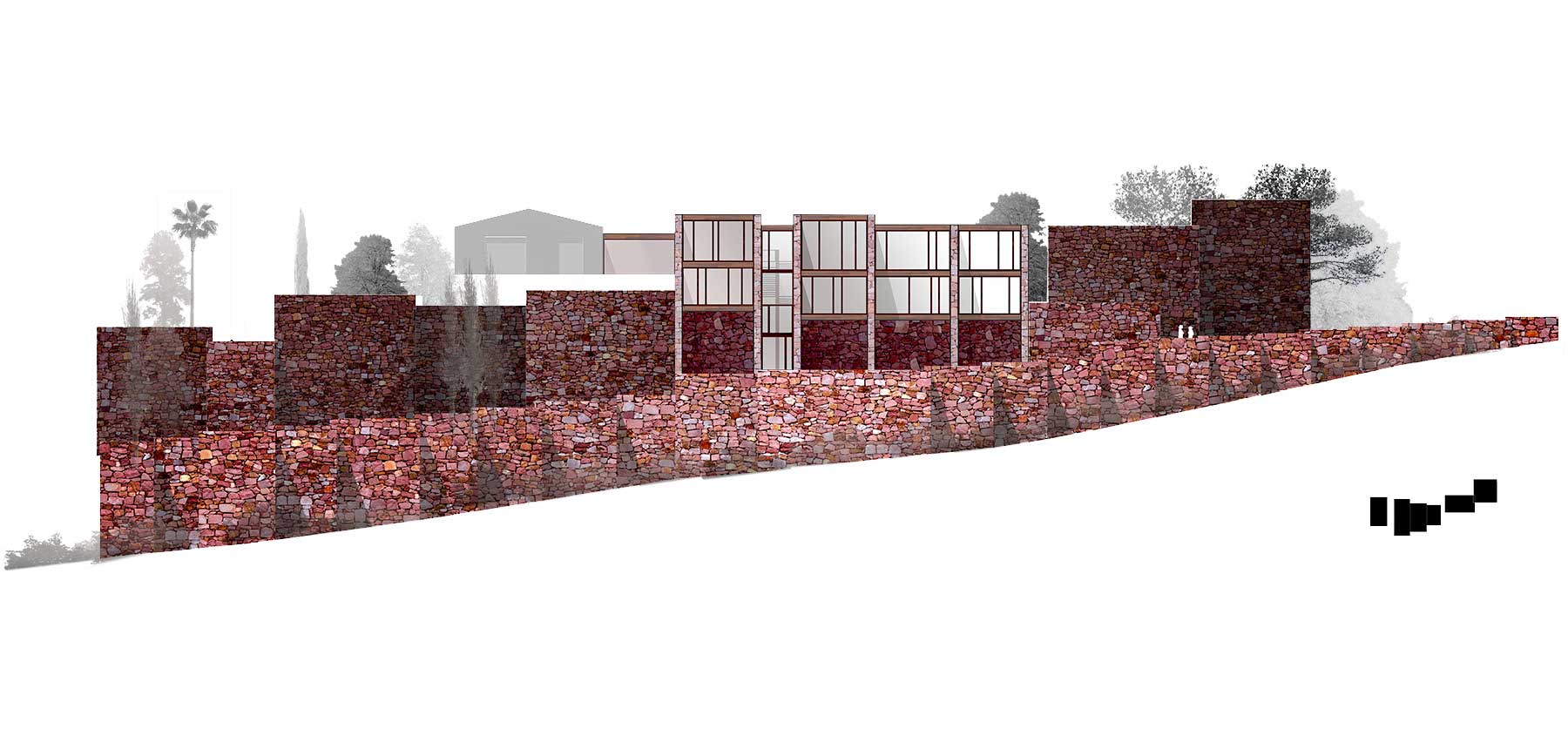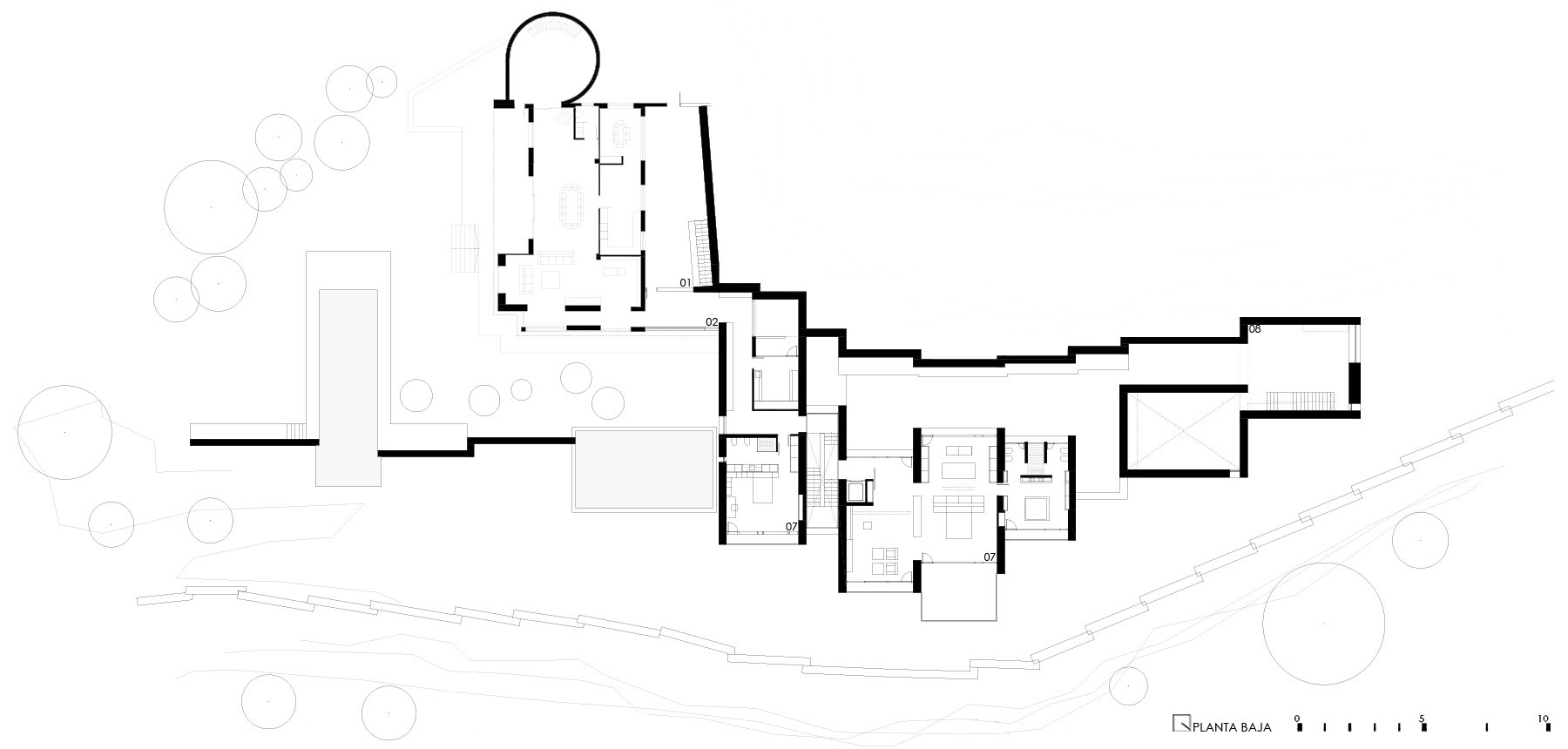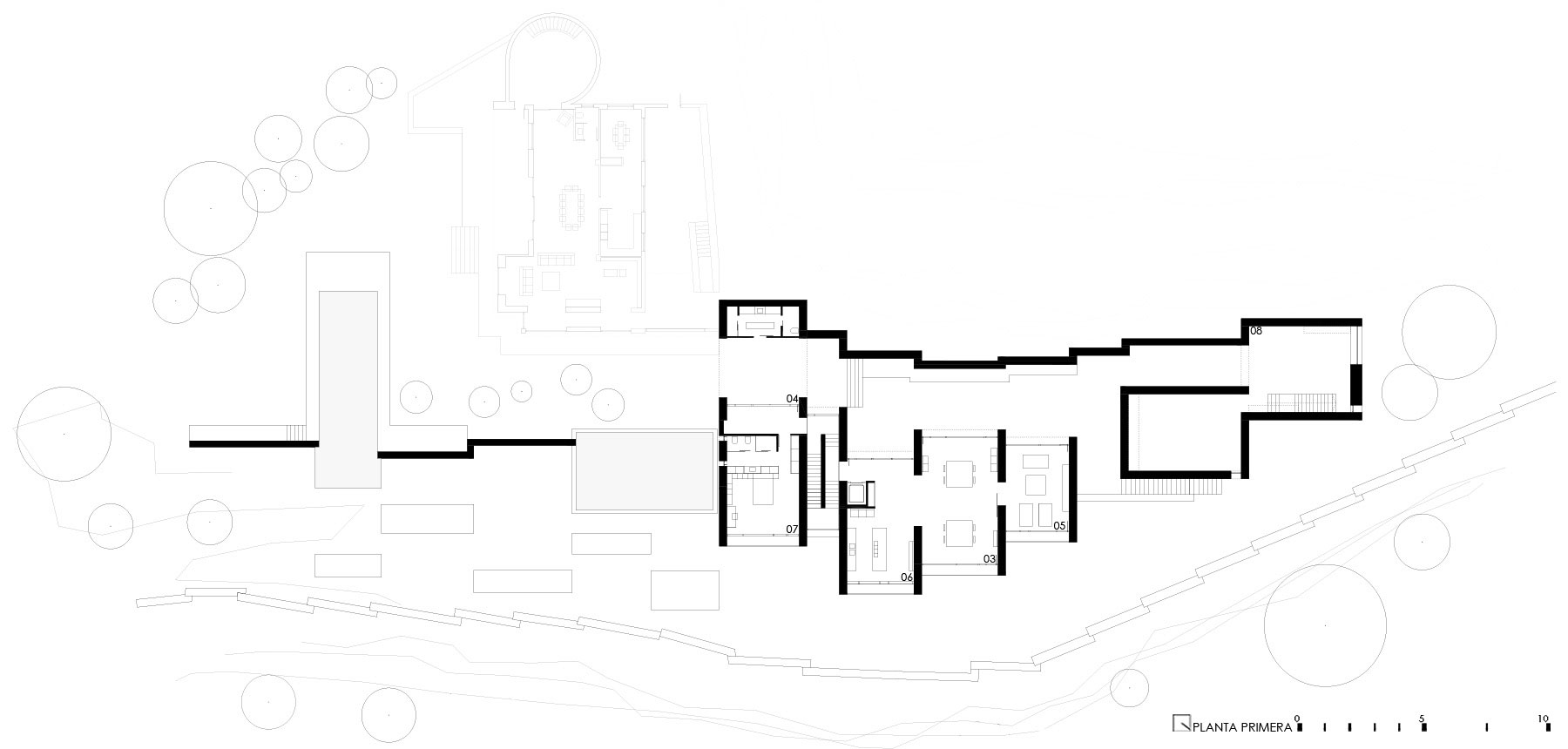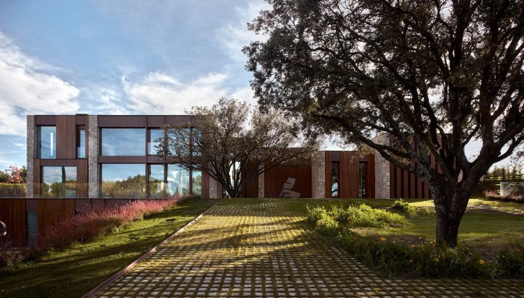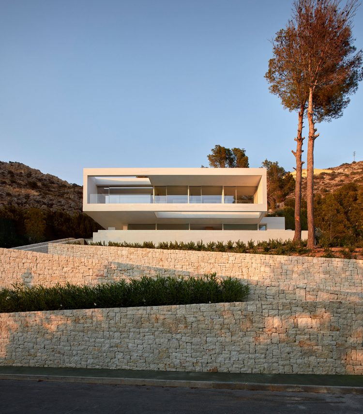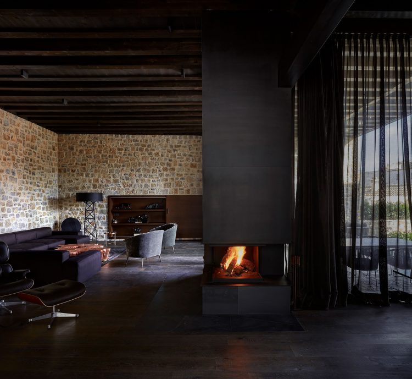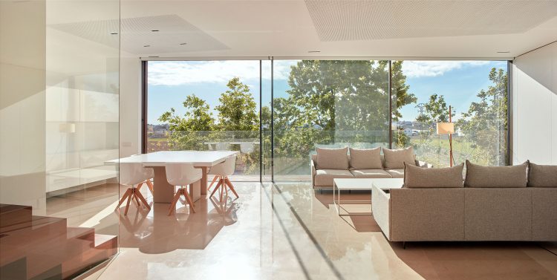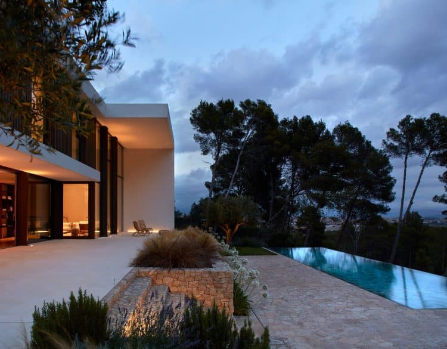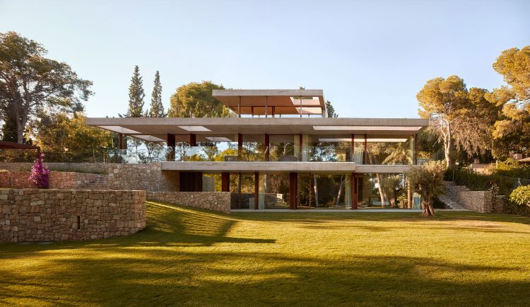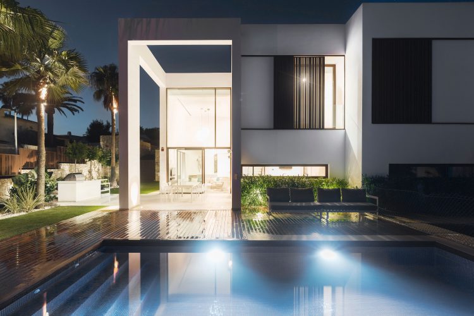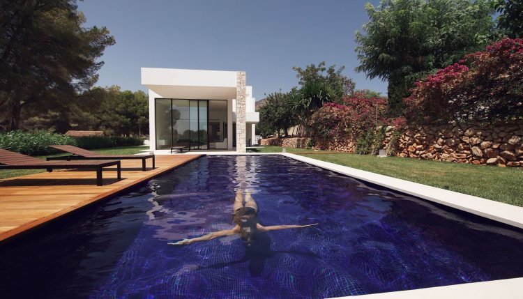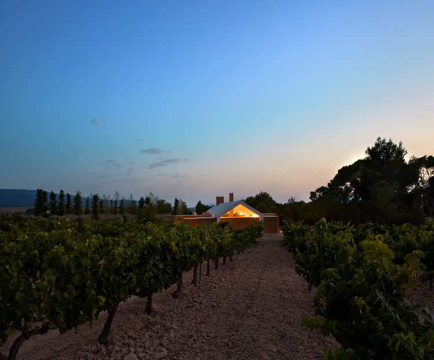Sagunto (Valencia) 2010 area 886.56 m²
A mountain landscape, with large retaining walls of stone, is the origin of the design for this house layout. Located in a housing state in Sagunto, Valencia, at the base of the Calderona Range, the Paz & Comedias House is fully integrated with its environment by reusing the red sandstone, extracted while opening the foundations, in the masonry walls.
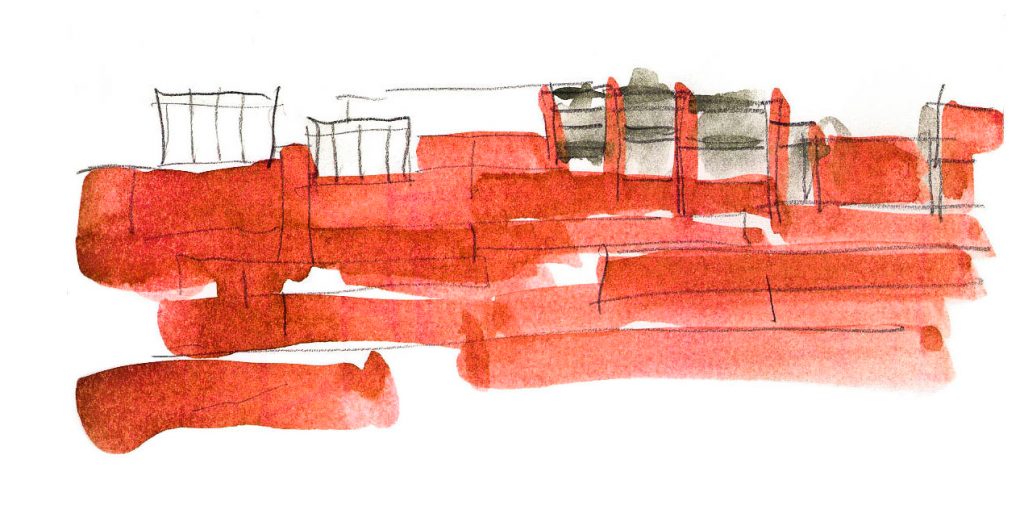
The house is rooted to the ground and acquires a tectonic character, thus merging into the landscape.Ramón Esteve
Born of the land
Thus, the walls that arrange the spaces are parallels to each other and perpendicular to the mountain slope. Together with the stone, this merges the house with the landscape.
Wide glass panes encloses the stone walls, allowing total transparency between the mountain and the valley and emphasising the massiveness of the walls.
The natural tendency to tackle a project is to use all the resources you have.Ramón Esteve
Eastwards, the view extends toward the sea. On this façade, the main element is the balcony of the main bedroom. A balcony that stands very high, offering a great sensation of weightlessness and a wide panoramic view toward the landscape.
Finally, a house where an exact use of colours and materials and a precise geometry are combined to form a great watchtower, subtly and austerely integrated into the landscape…Ramón Esteve
House as an evening visual
In contrast, the western side of the house is limited by an intimate space, obtained by separating the house from the mountain. The stone walls work act as buttresses and create a courtyard that makes of filter between the house and the landscape. This exterior space links the existing housing with this enlargement and converts into the lobby for the homeowner’s art gallery. Due to this, the most private parts of the house and its circulation are laid out in this zone.
The connection with the environment is embodied in offering a sense of calm and total harmony. The Shallow pond that reflects the house and the sky gives us a picture of exquisite beauty and serenity, almost mystical.
Inner strenght
The philosophy of the project is applied fully to the interior design of this house. Large open spaces, chromatic harmony, waiver of all superfluous element, and a clear preference for Noble material set the tone of the inner life of Paz y Comedias.
Spatial fluency
Inside the house, the main feature is the fluid connection between spaces. The use of few materials and elements, such as the arrangement of the walls and the glass openings, contributes to a clear continuity between rooms. Grey Ulldecona stone is used for the flooring and also for the bathroom counters; the colour of the external carpentry made of laminated iroko wood and the red sandstone walls; interior walls and white furniture offer a feeling of calmness and total harmony.
-
Architect
Ramón Esteve
-
Collaborating Architects
Paula Cabrera
Mercedes Coves
Anna Boscà
Olga Badía -
Technical Architect
Antonio Morales
Emilio Pérez -
Constructor
Inrem S.A.
-
Project Manager
Francisco Gª Pellicer
-
Photography
Christoph Kicherer para Bulthaup
Mayte Piera
Léa Chave
Sara Sánchez
Ramón Esteve
-
Plans
