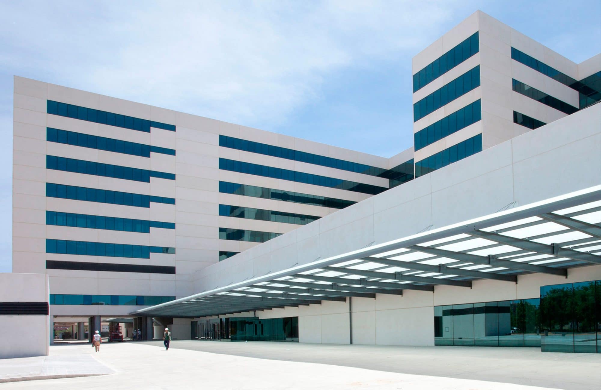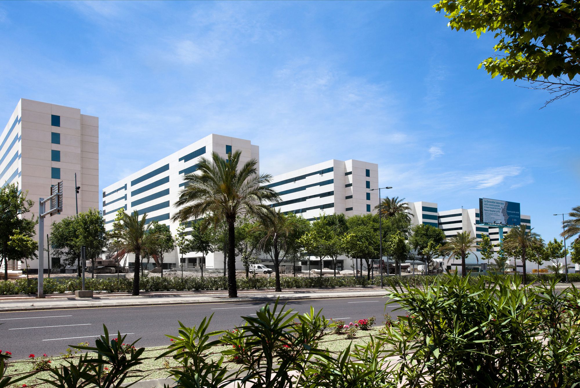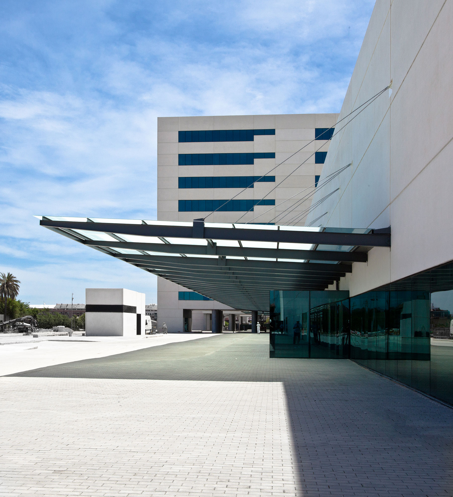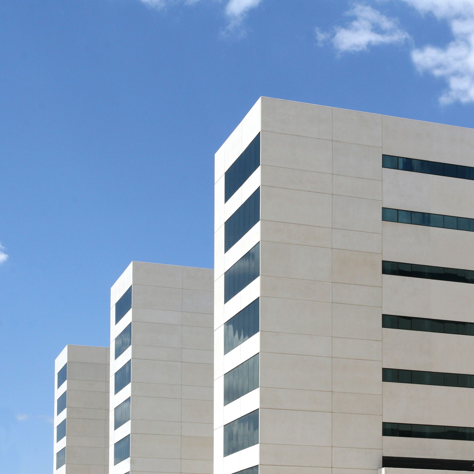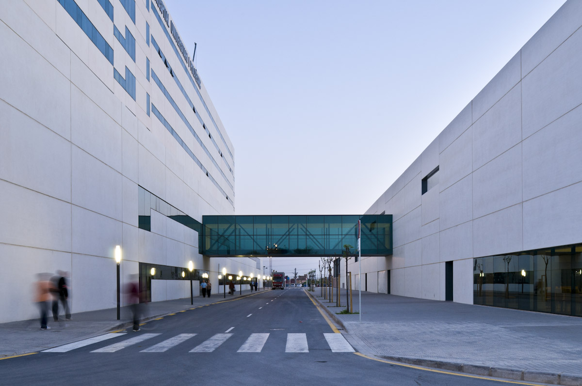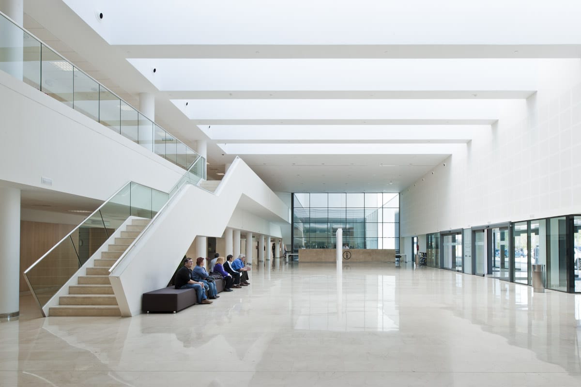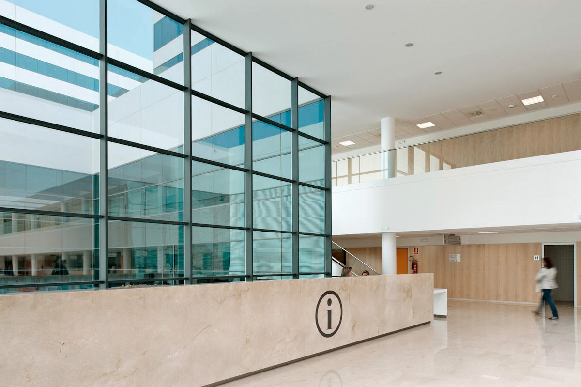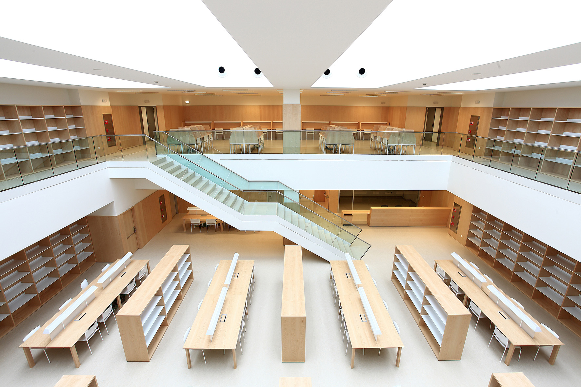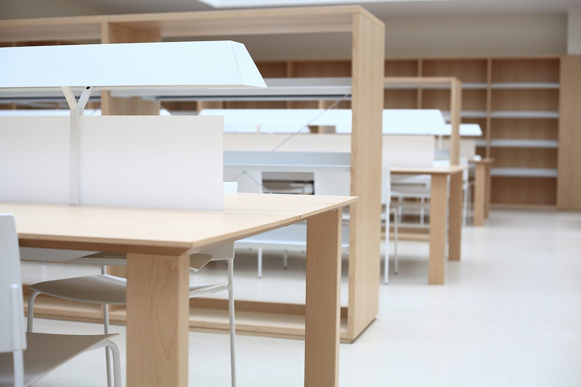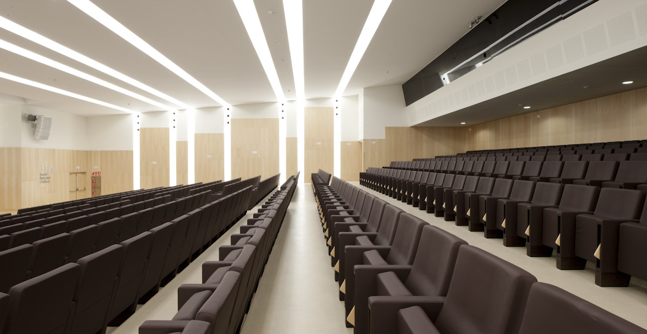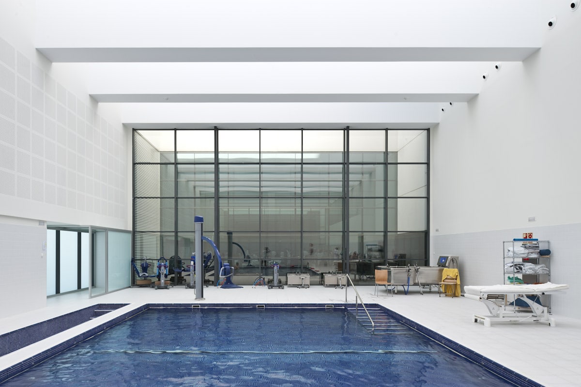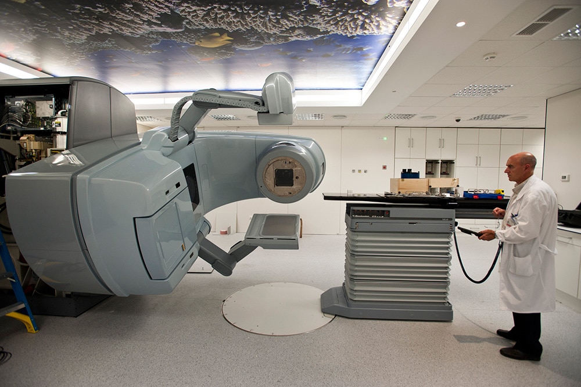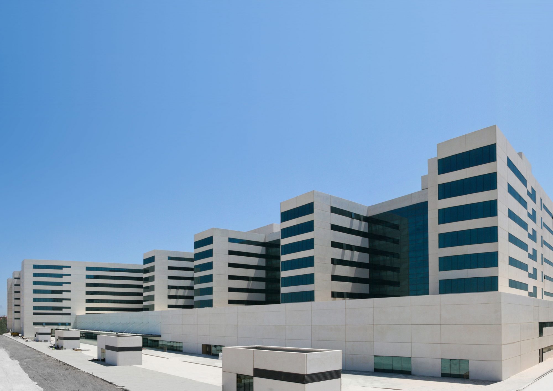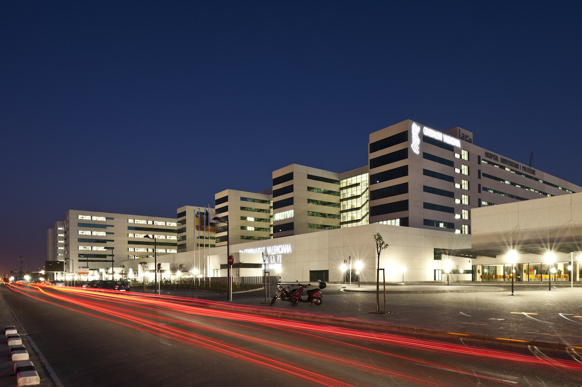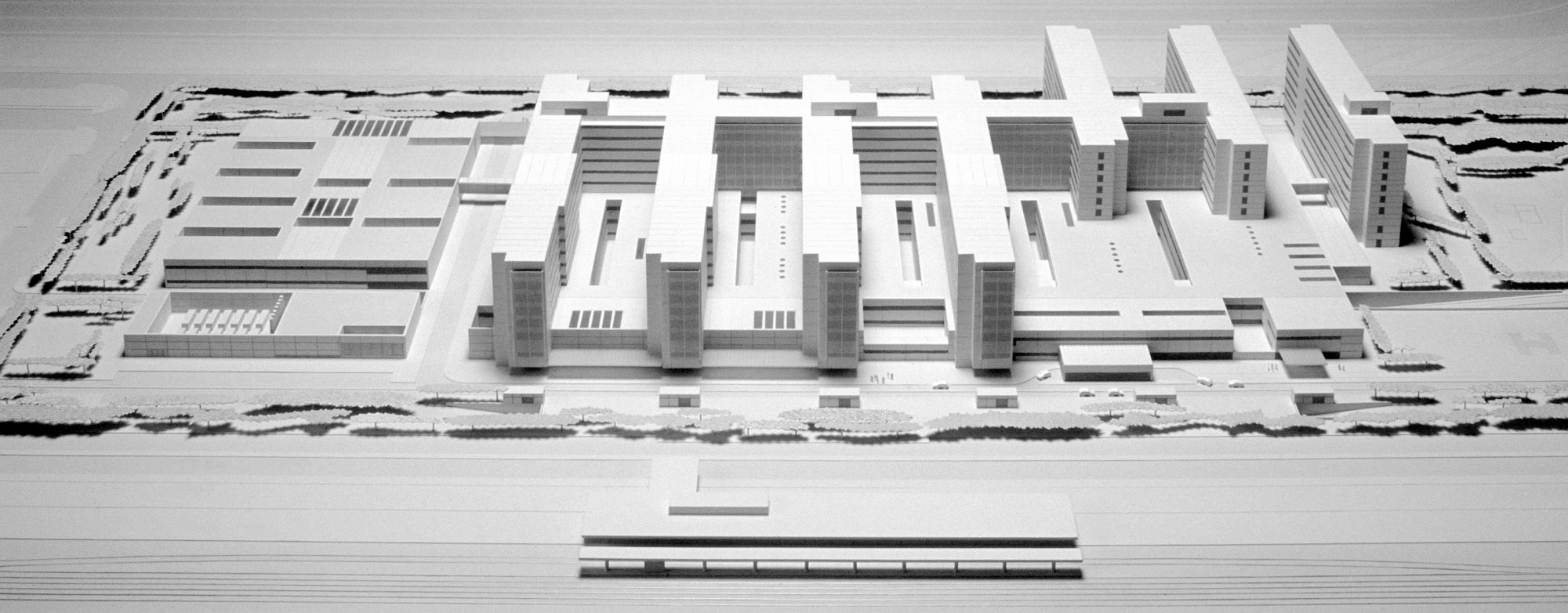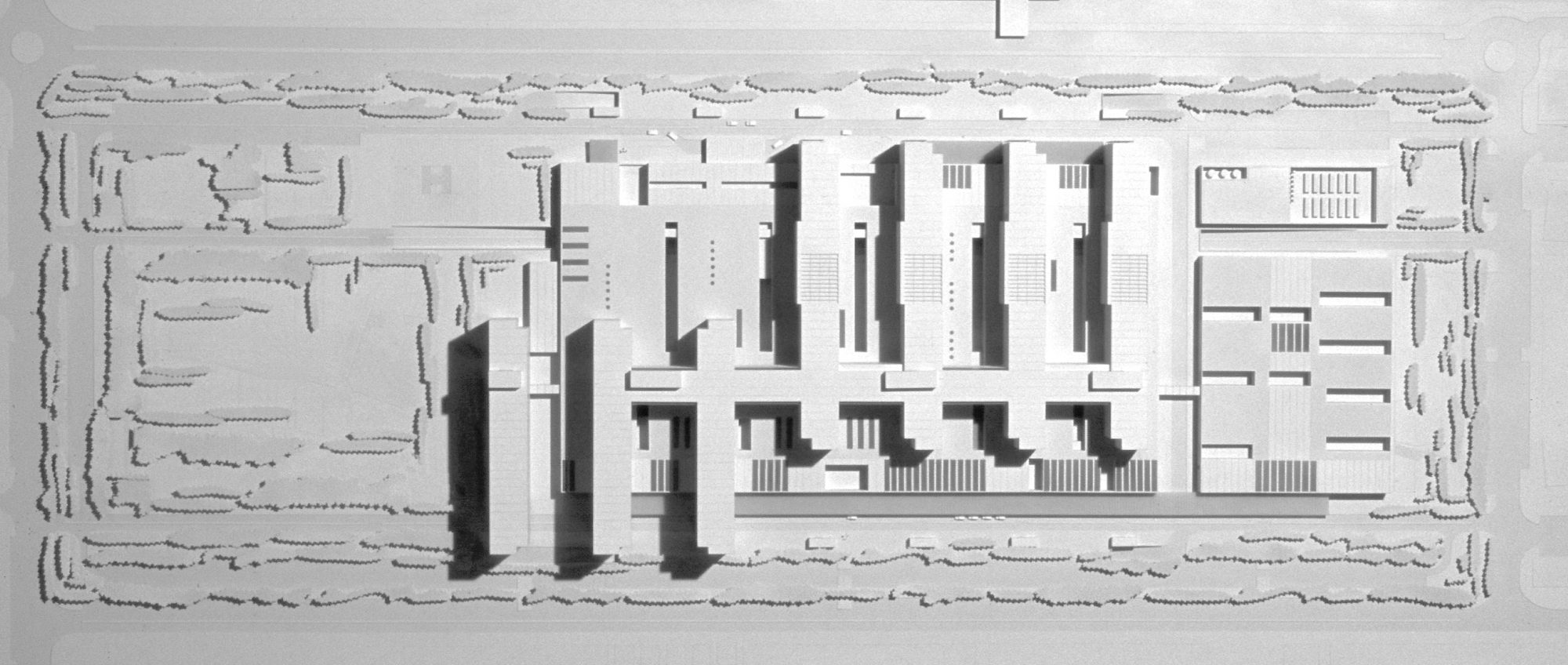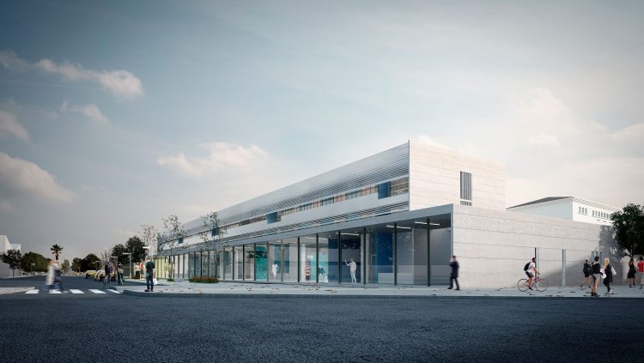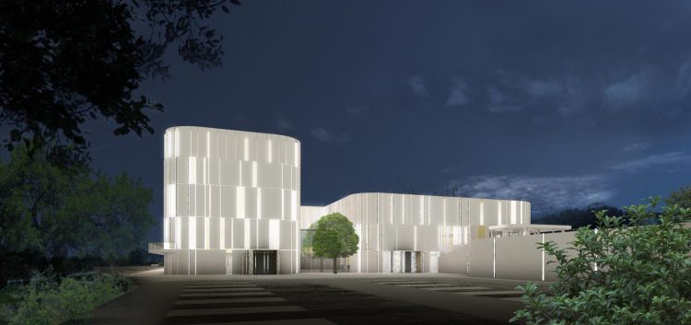Valencia 2010 Sup. 260.408,42 m2
_AWARDED PROJECT
The project is performed in collaboration with AIDHOS ARCHITECTURE, an architecture studio with great expertise and extensive experience in hospital projects.
The new university hospital La Fe is located in the neighborhood of Malilla, next to important avenues of communication and to the railway axis of Levante.
New Concepts
The hospital presents a powerful image with a contemporary language; the large volumes of prefabricated white concrete generate rotund parts which constitutes a set of spatial and functional richness. This creates the new image of the University Hospital La Fe, revealing its importance as a center and its desire for innovation.
Processes
A unique building consisting of four blocks effectively connected in its interior, which corresponds to the area of health care, research, teaching and facilities is projected on the site.
Health Care Area
The block of the health care area, which is of largest size, is formed by a big semi buried basement of three plants. On this platform arise six parallel towers, which move between themselves in two groups. These accommodate the areas corresponding to the different Clinical Services, grouping them by areas of knowledge.
Inteligent Space
Every knowledge area consists of external consultations, medical offices, units of hospitalization and areas of support to the hospitalization units. This horizontal organization allows, both the service personnel and the patients themselves, not to have to make big displacements in the hospital, but in a plant to have a concentration of all the services and requirements that every knowledge area needs. Each sector has a core of communications that communicates directly with the general services.
The second section, which is of Investigation, constitutes it an additional tower that remains exempt from the basement and is assigned to Central Laboratories of Clinical Analyses and of Investigation. It is identified esthetically with the rest of the towers, but it has its own independence and operative.
Administration and education
The third section corresponds to the educational and administrating building, which is configured as a continuation of the basement but with an independent internal structure .Large torn patios penetrate into the plant, bringing the light to the interior and leaking views of the surroundings.
The fourth section completes conceptually the above to define a plant of set which is completely rectangular and that includes the central facilities.
The whole unit is connected by a large longitudinal axis of communication that unites the different sections, tailoring the usages and facilitating its relationships.
Advanced circulation
The provision of access allows effective and efficient circulation of both the interior and the exterior of the building, allowing efficient separation between internal circulations and outpatient circulations.
Both Vertical and Horizontal circulations are distinguished and separated clearly. The relatives of patients admitted, value and establish their segregation in front of workspaces without interference from the medical staff, administrative staff, research staff and students.
The building is designed to adapt easily to changes resulting from scientific advances, and contains the most advanced technical facilities that are leaders in the field of research, detection, and treatment.
-
Architects
Alfonso Casares (AIDHOS)
Ramón Esteve -
Collaborating Architects
Antonio Ocaña (Aidhdos)
Olga Badía
Antonio Risueño (UTE Nuevo Hospital La Fe) -
Technical Architects
Ramón Ladrón de Guevara (Aidhos)
Emilio Pérez
María José Cortés
Laura Sales -
Devoloper
Conselleria Sanitat Generalitat Valenciana
-
Constructor
UTE Nuevo Hospital La Fe (Dragados, Edifesa, Becsa)
-
Project Manager
Ricardo Escartín
Antonio Ruiz de la Torre (Gerente UTE) -
Photography
Xavi Calvo
Léa Chave
Ramón Esteve
Pablo Casares
-
Awards
First prize in the competition for the collaboration in the drafting of the new University Hospital La Fe in Valencia, organized by the Health Department of the Valencia region
-
Plans
-
Model
