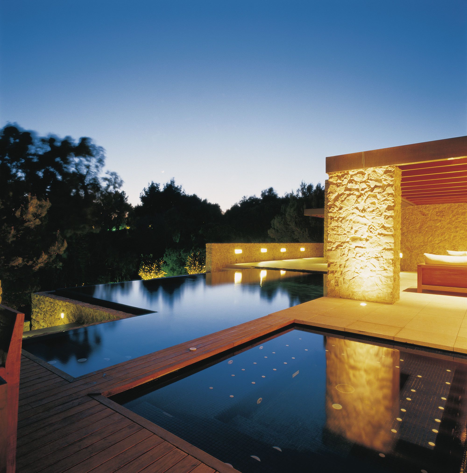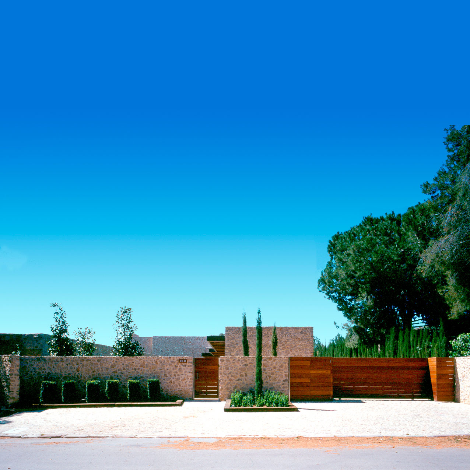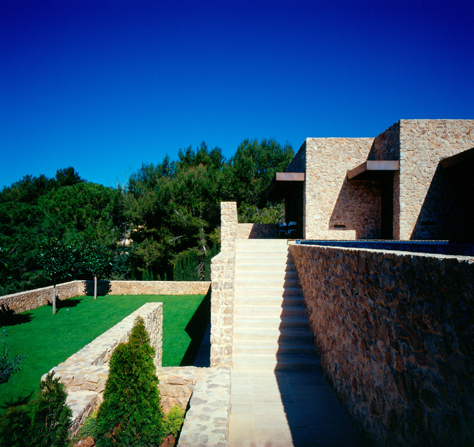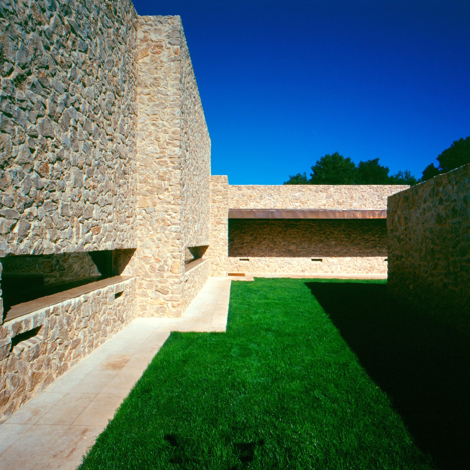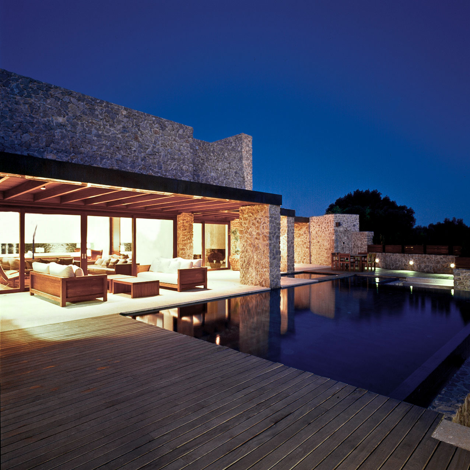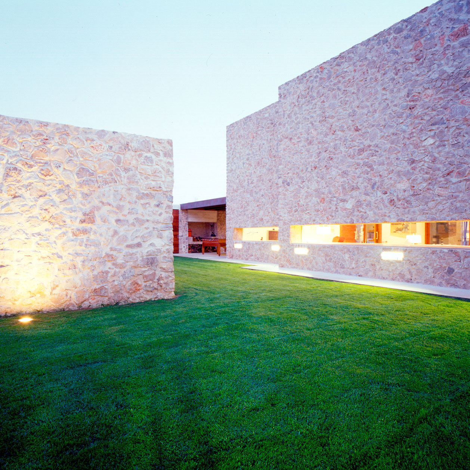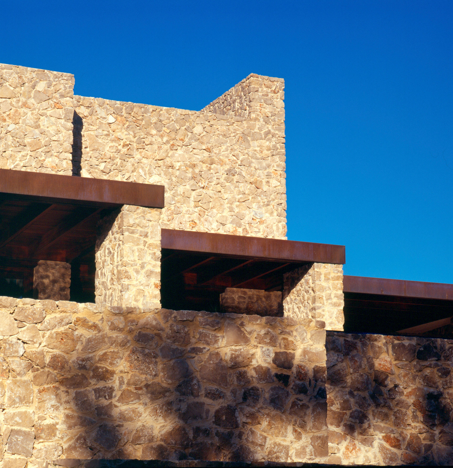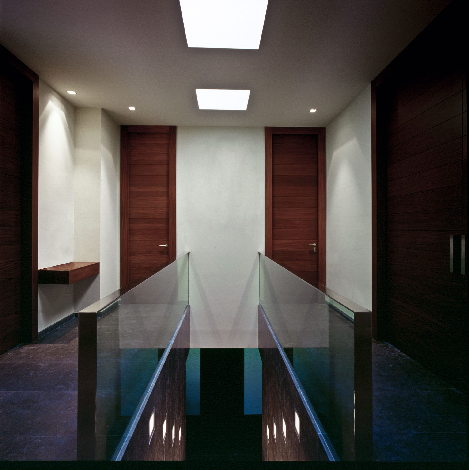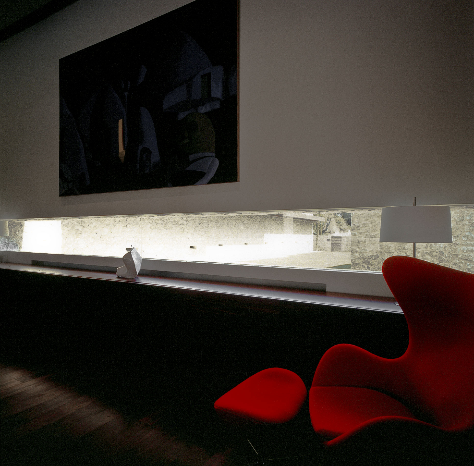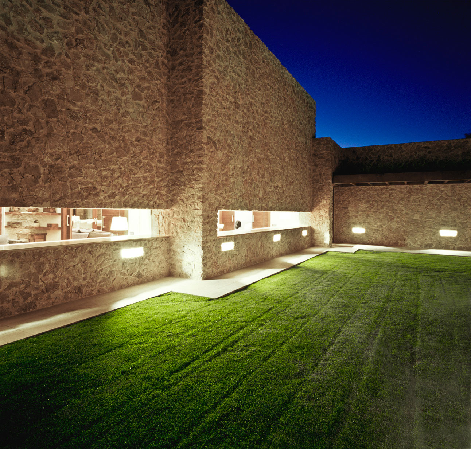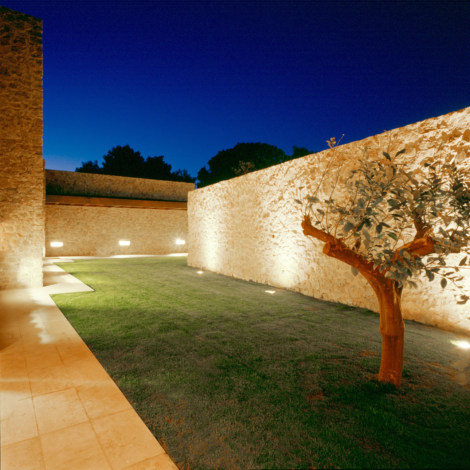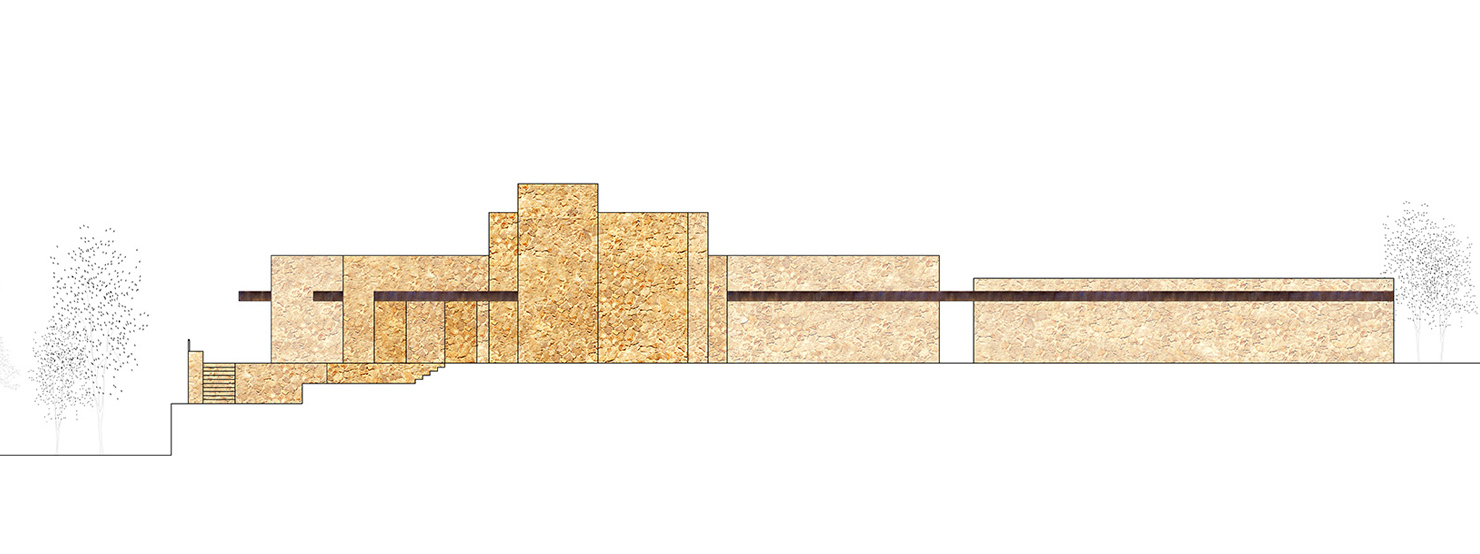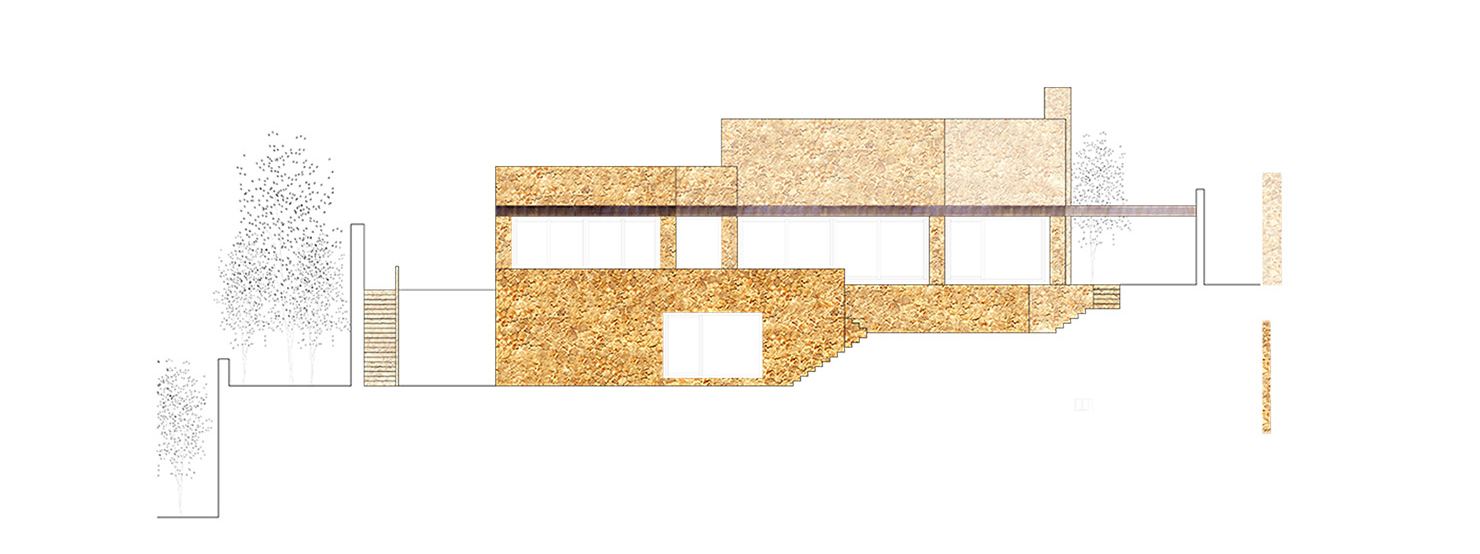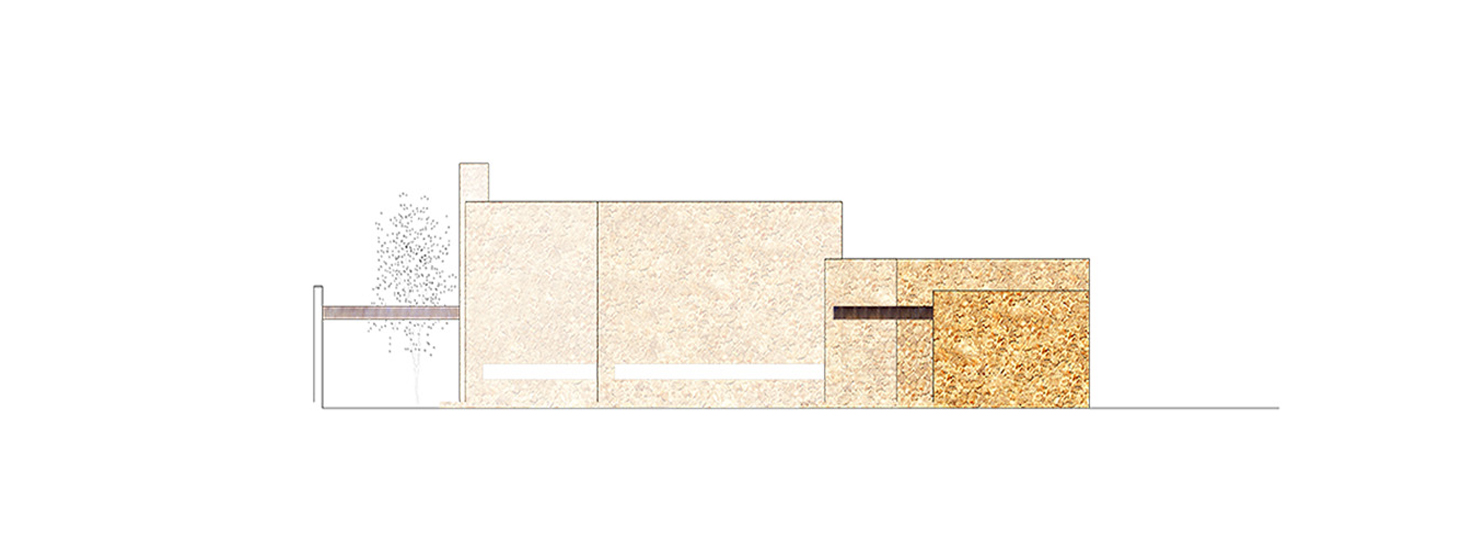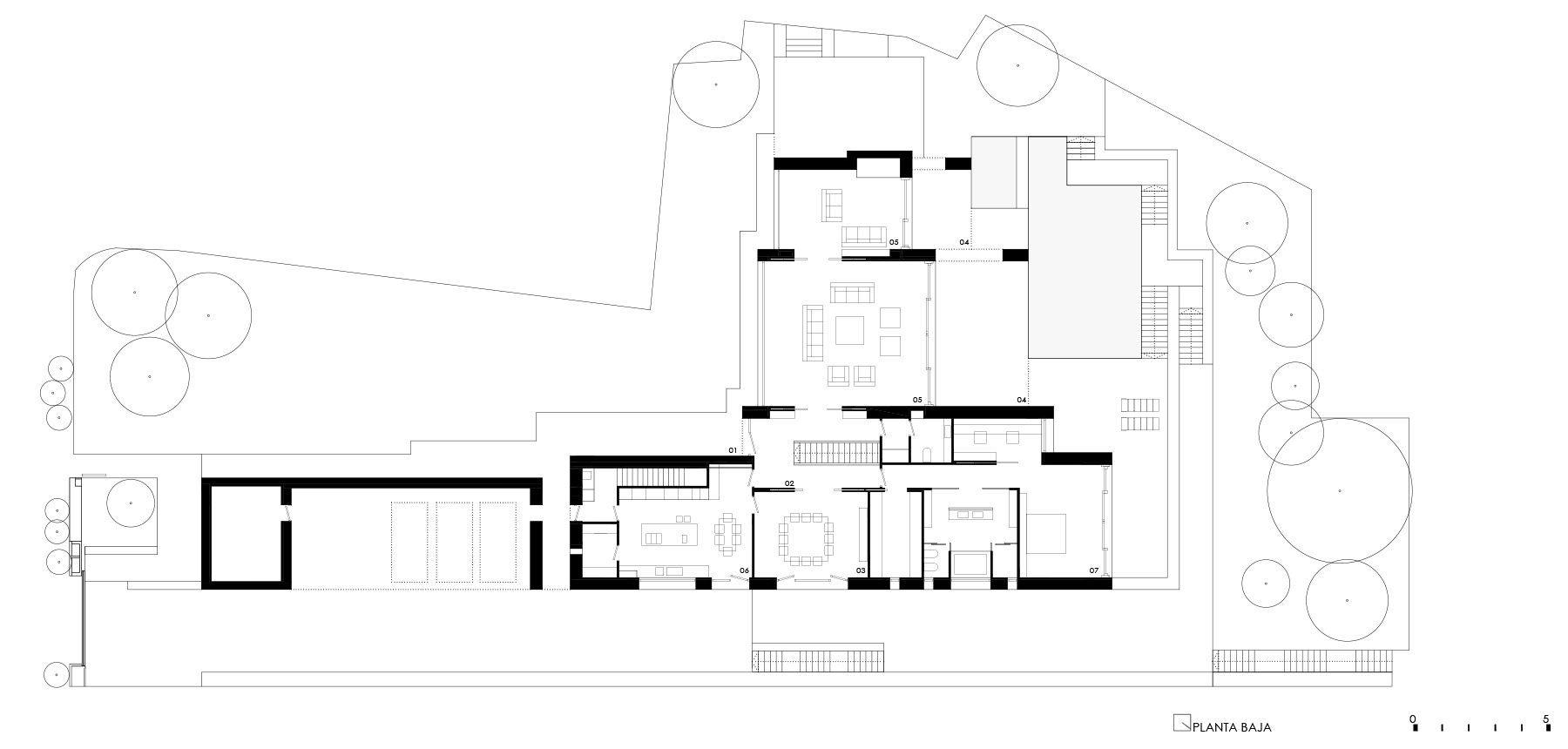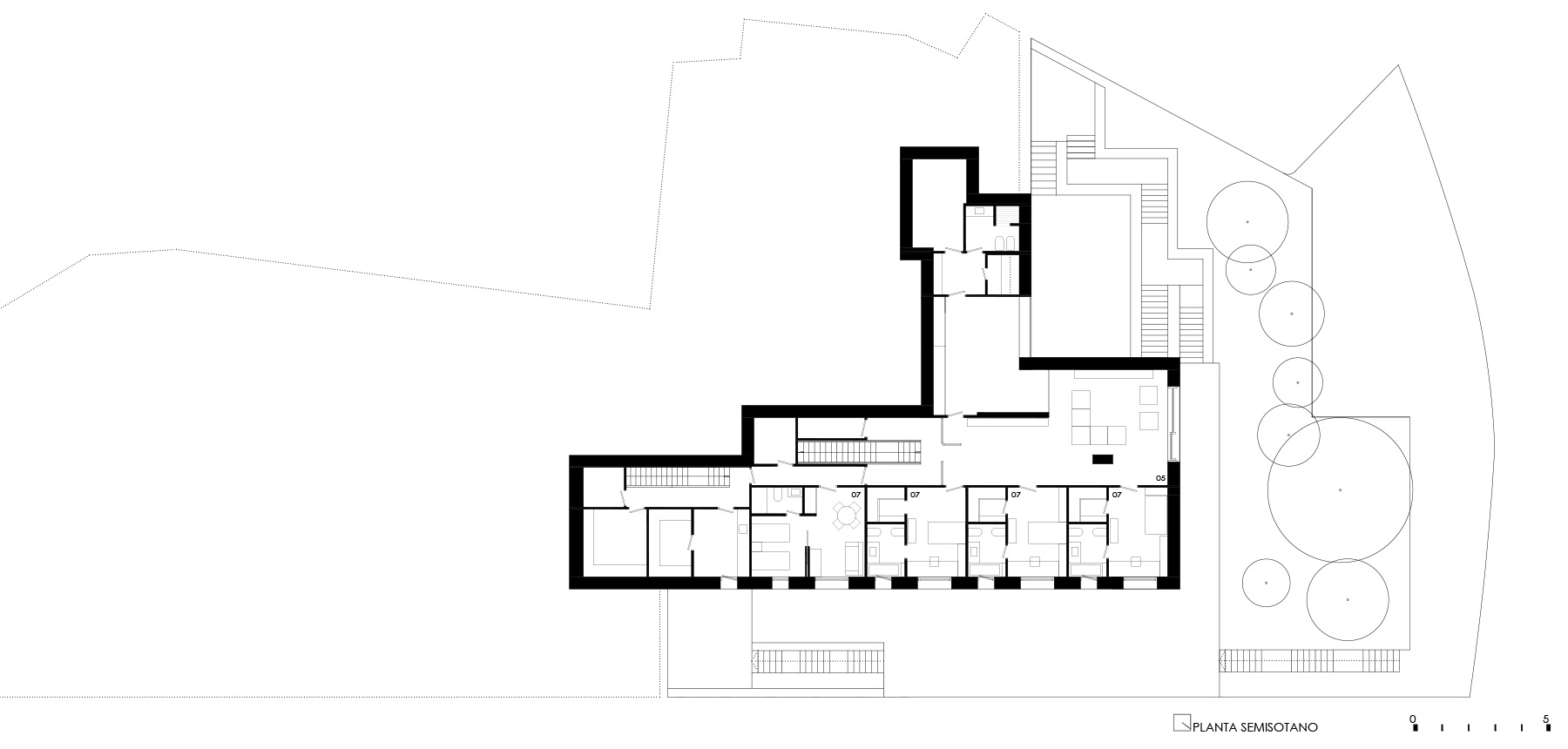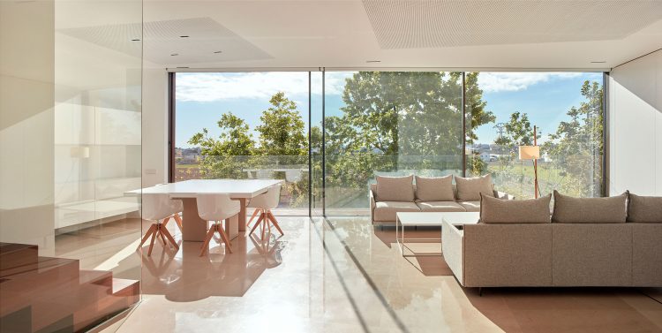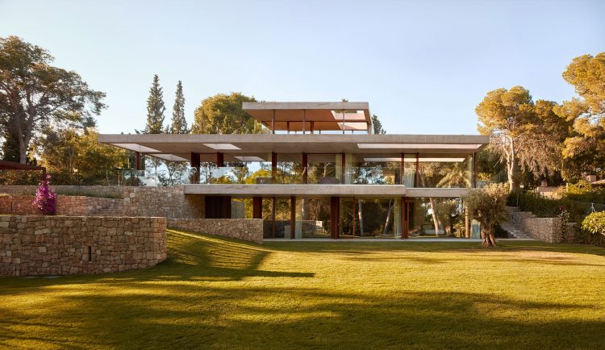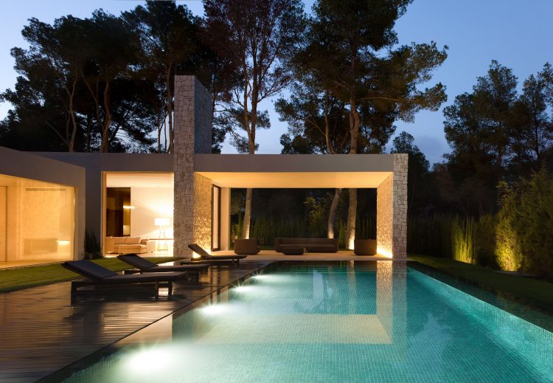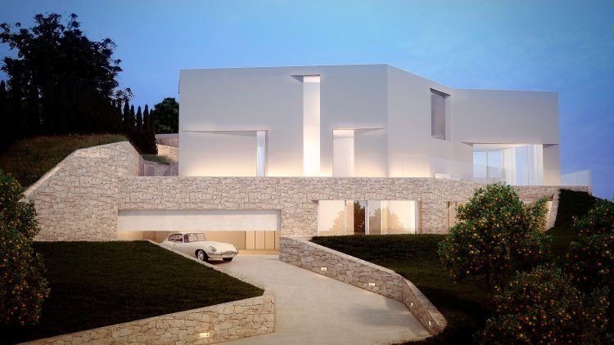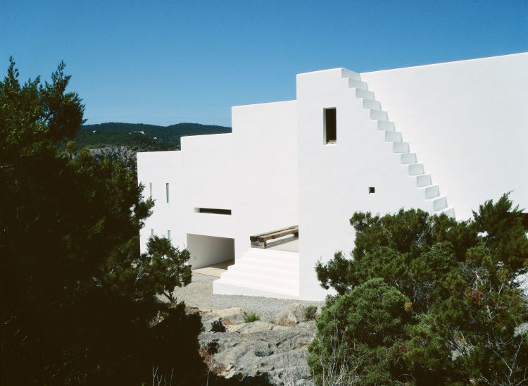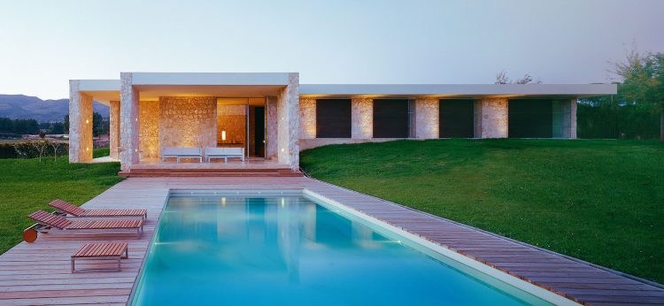Rocafort (Valencia) 2002 area. 723 m²
This house is located in a consolidated environment and wrapped in a lush Mediterranean vegetation. The site is characterized by its great difference of levels.
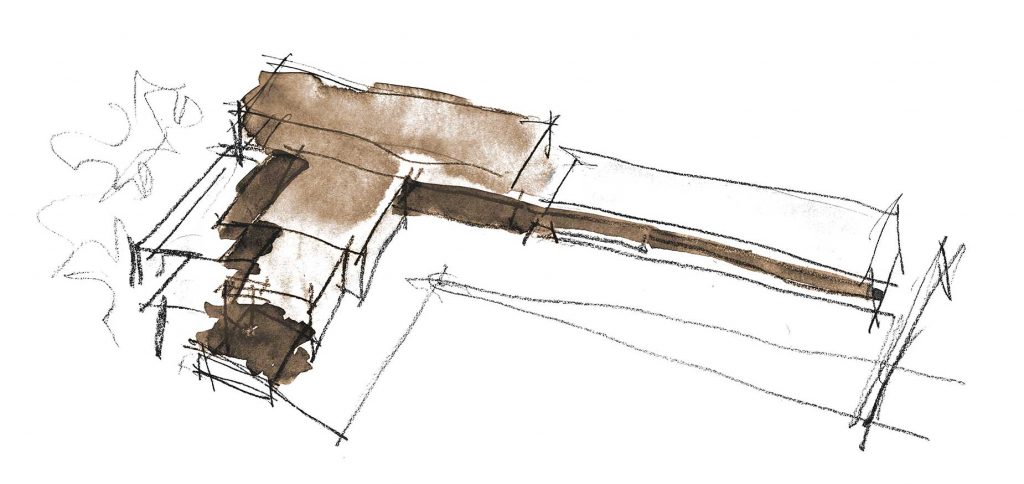
El gran desnivel que tiene la parcela se prevé en primera instancia como una adversidad, pero se convierte en el origen de la propuesta constituyendo el núcleo del proyecto.
Ramón Esteve
The house presents itself as a low section, of only one height and distinctly longitudinal, that presents an image of serenity and of nice proportions.
A cantilever made of wood and copper accompanies the visitors from the entrance to the plot along a patio. By delaying the access point of the home, it generates an approaching way to the house that immerses the visitor in the idea of serenity. On the west side of the house, the canopy becomes a porch that frames the view to a sea of treetops that, along with the reflection of the water layer, that moves us into our own universe, intimate, away from the hustle and bustle of the city.
The true dimension of the plot is not perceived until you cross the threshold of the House. It is then when, because of the strong existing unevenness, the spatial magnitude expands, offering a sense of visual expansion without obstacles.
Spatial game
The architecture is presented as an articulator element between the flat access space and of the private garden space which is opened towards the house as a great viewpoint, introducing a scenery composed of natural elements, like water and vegetation, in the housing.
On a human scale
Compositionally, the house resolves into the massive prismatic volumes, constructed with load-bearing walls of masonry, of height that is determined by the hierarchy of uses. The differences favor the existence of two plants with their corresponding outdoor spaces. In this way, the main floor is linked to the master bedroom, while the lower floor is related to the secondary.
The differentiation of heights provides a natural transition between the human scale and the architectural one.
Local matter
The house is constructed through large walls of thick masonry stone from a quarry close to Rocafort. This stone was originally used to build all the main elements of the urbanization, in this way was obtained the maximum harmony with the environment.
In this house, the artificial lighting has a theatrical quality, evoking the warmth of the light of the fire, built in the same walls.
Game of chiaroscuro
During the night the light is projected at certain points along the way gaining prominence. Playing with light and dark shadows, realizes a suggestive atmosphere that wraps the visitor in its approaching way to the house.
-
Architect
Ramón Esteve
-
Collaborators
Juan A. Ferrero
Angels Quiralte
-
Technical Architect
Ramón Ramírez
-
Constructor
Inmobiliaria Electra
-
Project Manager
A. Moya
-
Photography
Xavier Mollà
-
Plans
-
Plans
