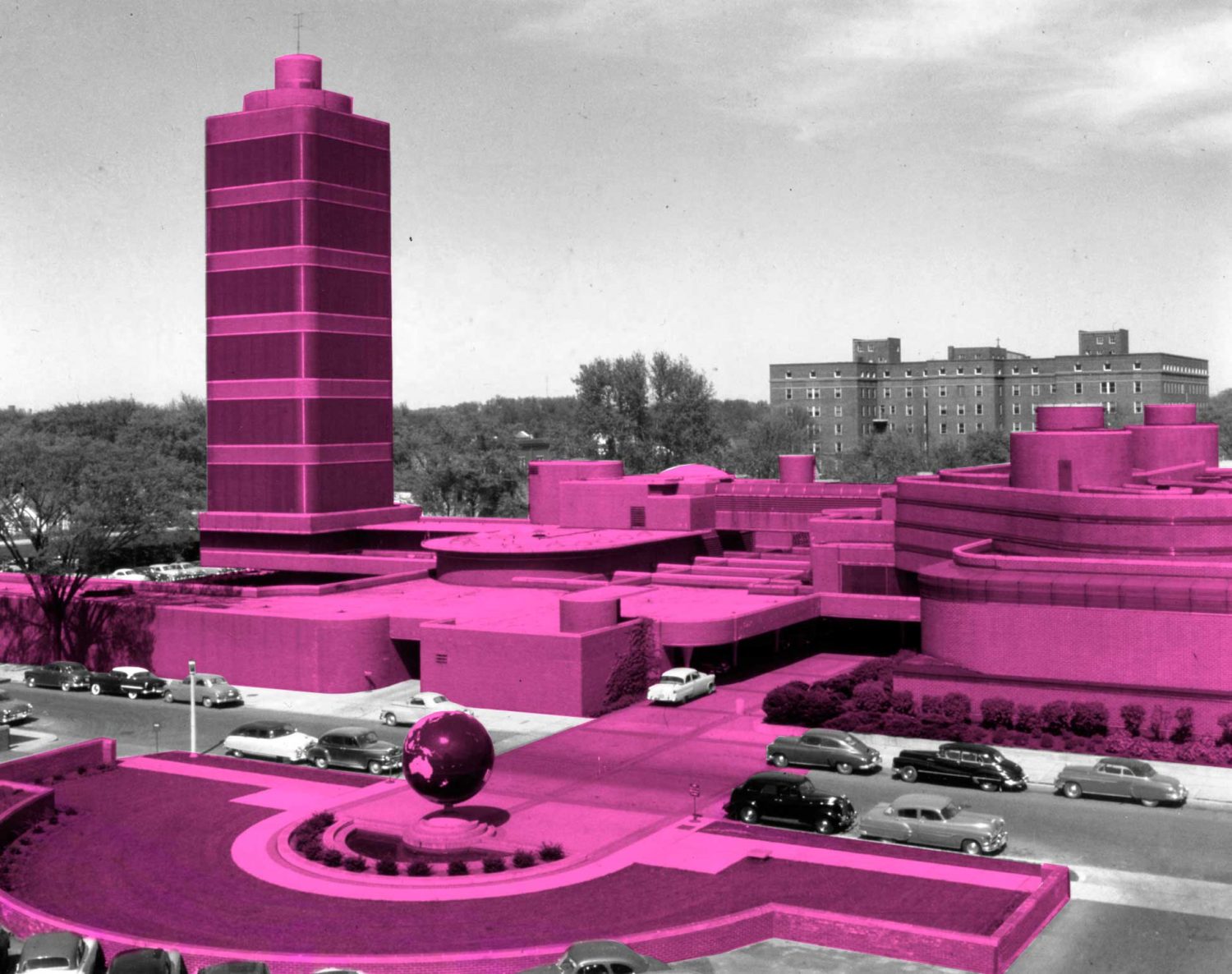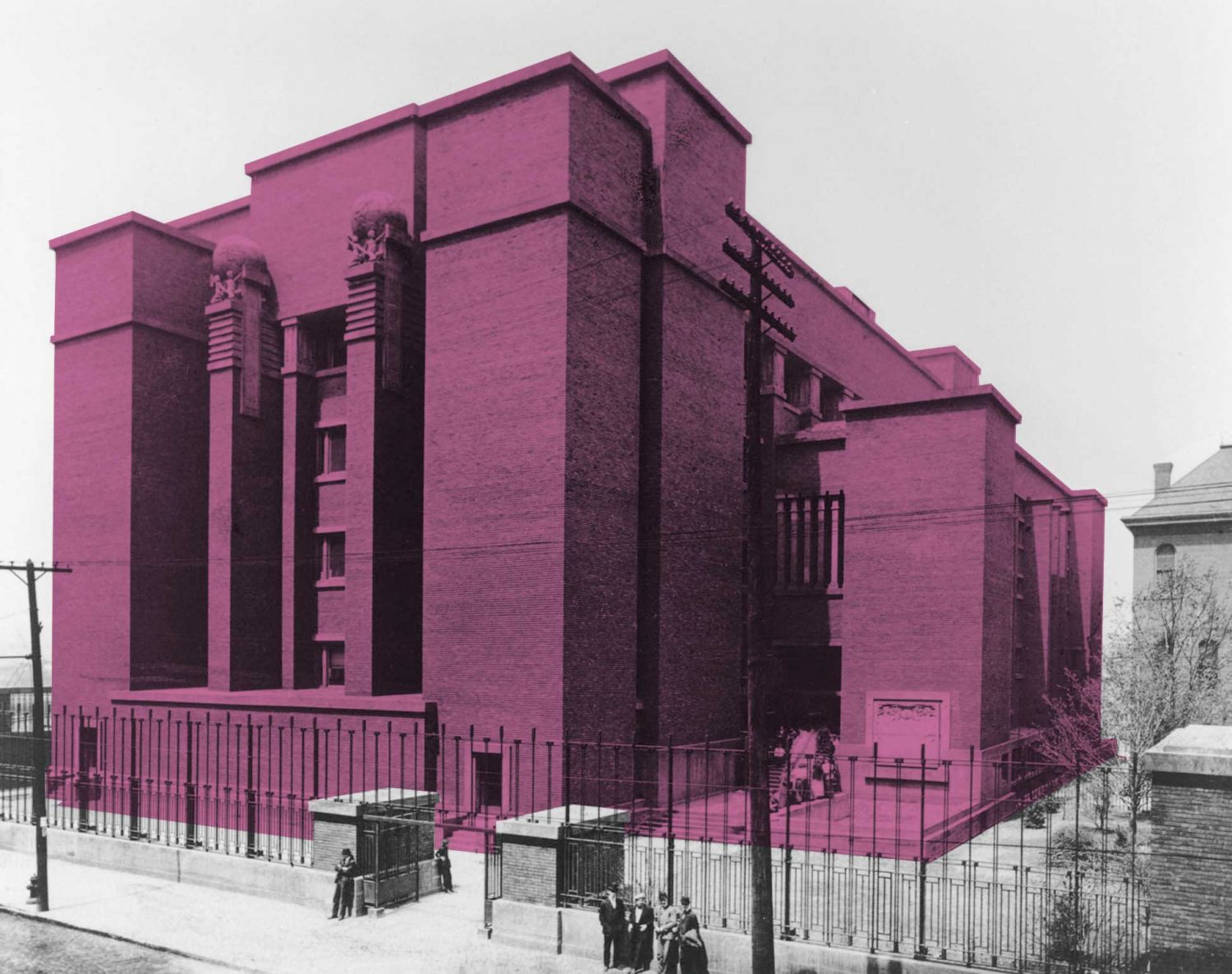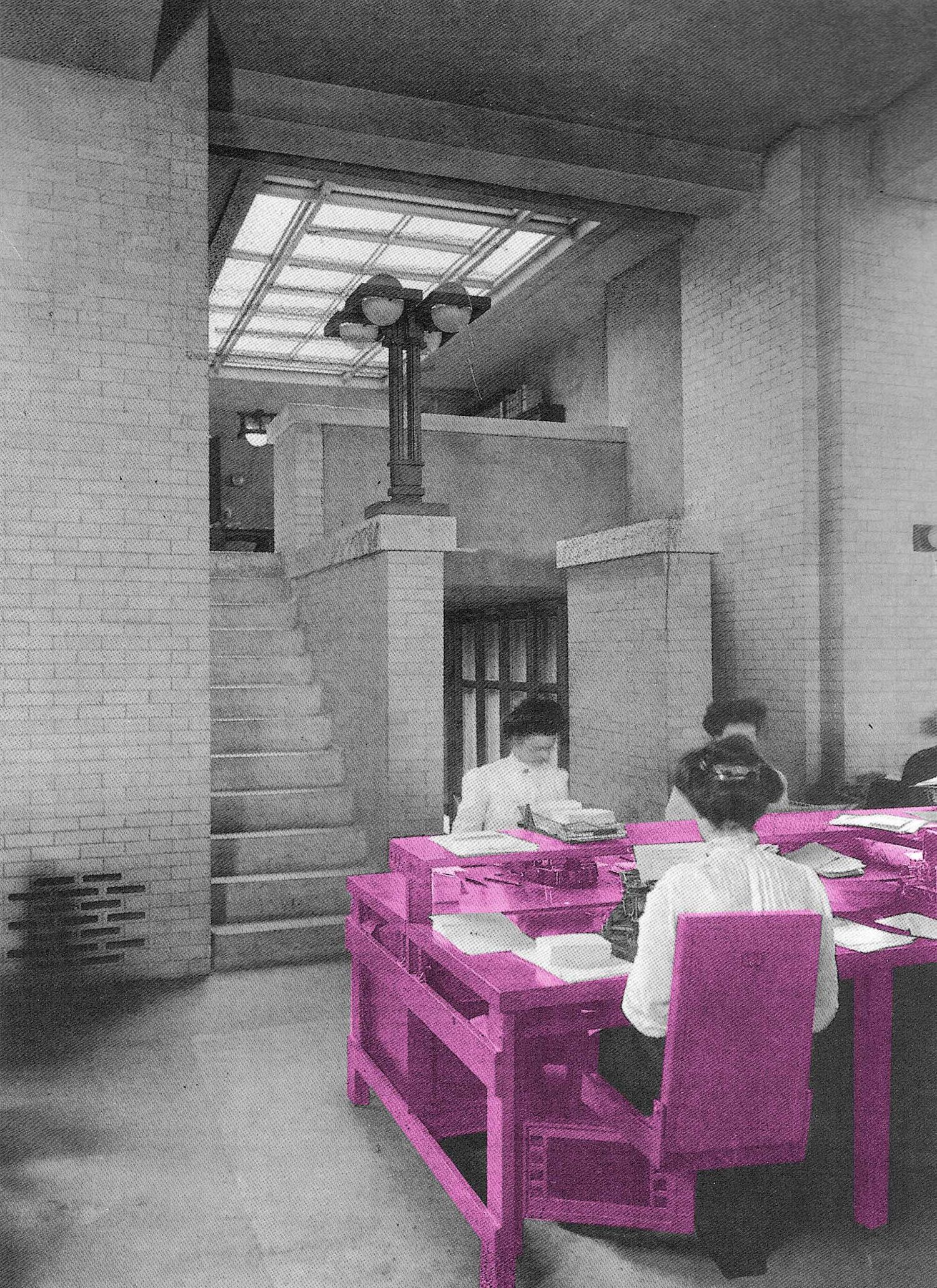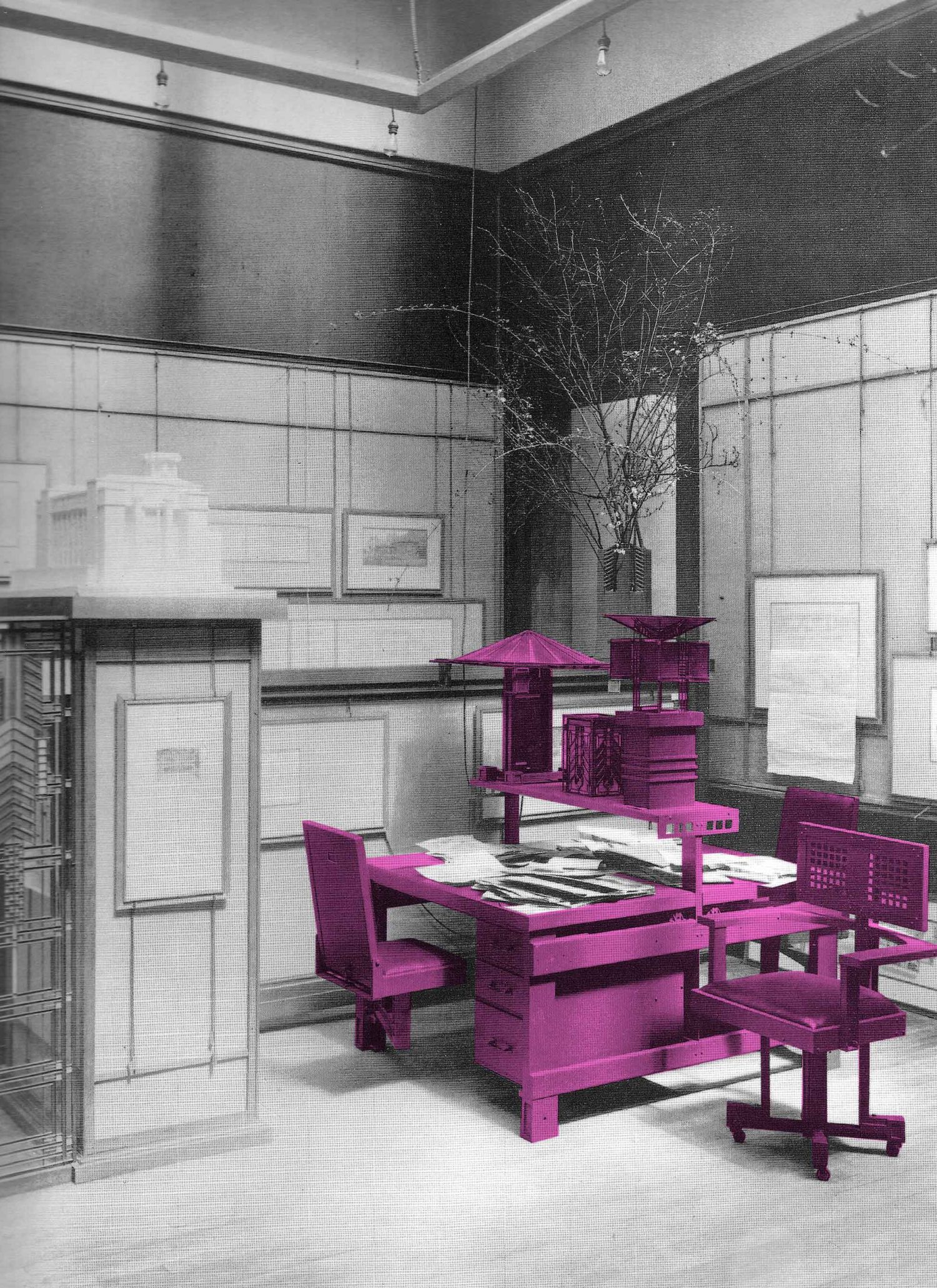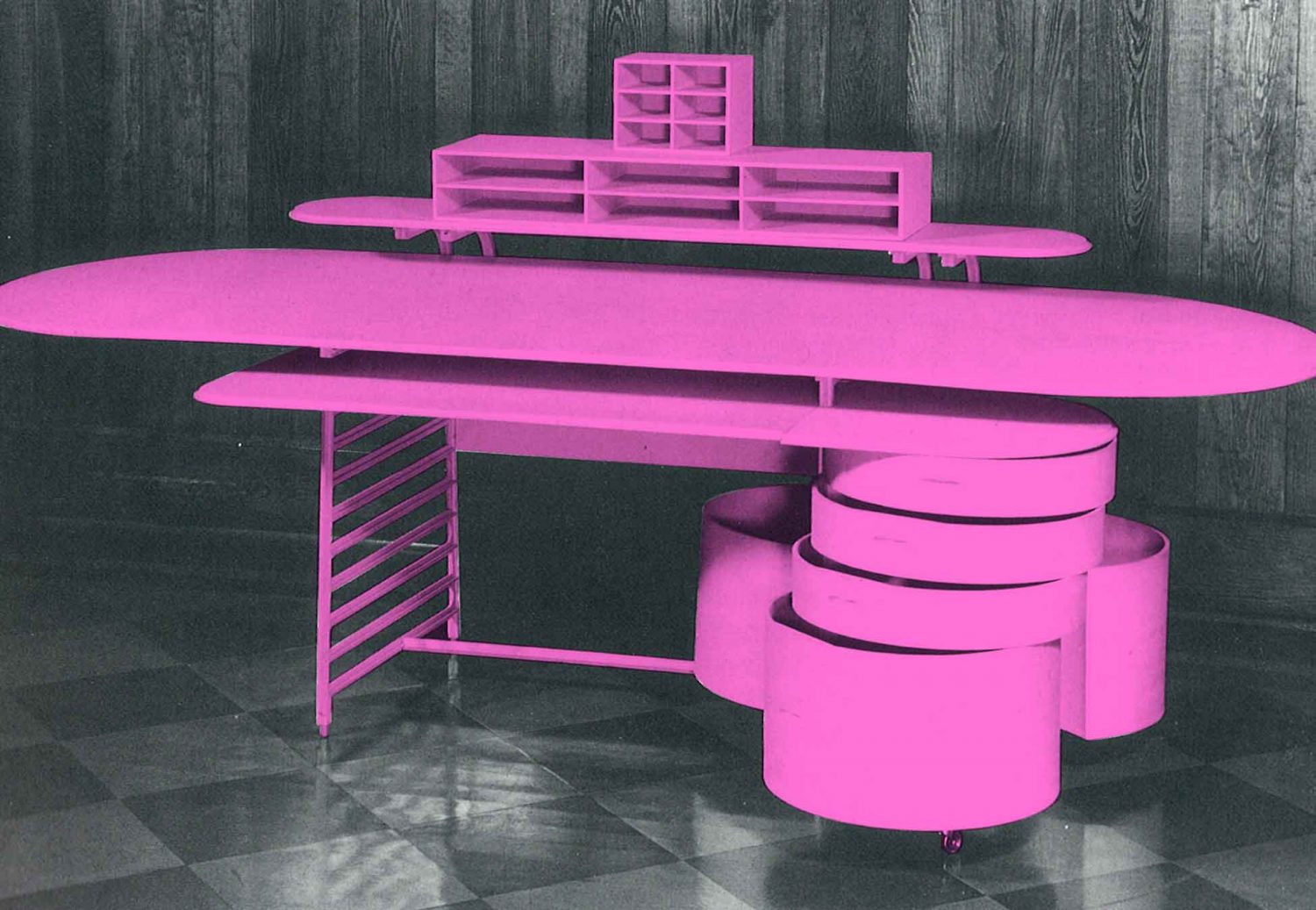INTERIOR
Frank Lloyd Wright’s Office Buildings #Frank Lloyd Wright
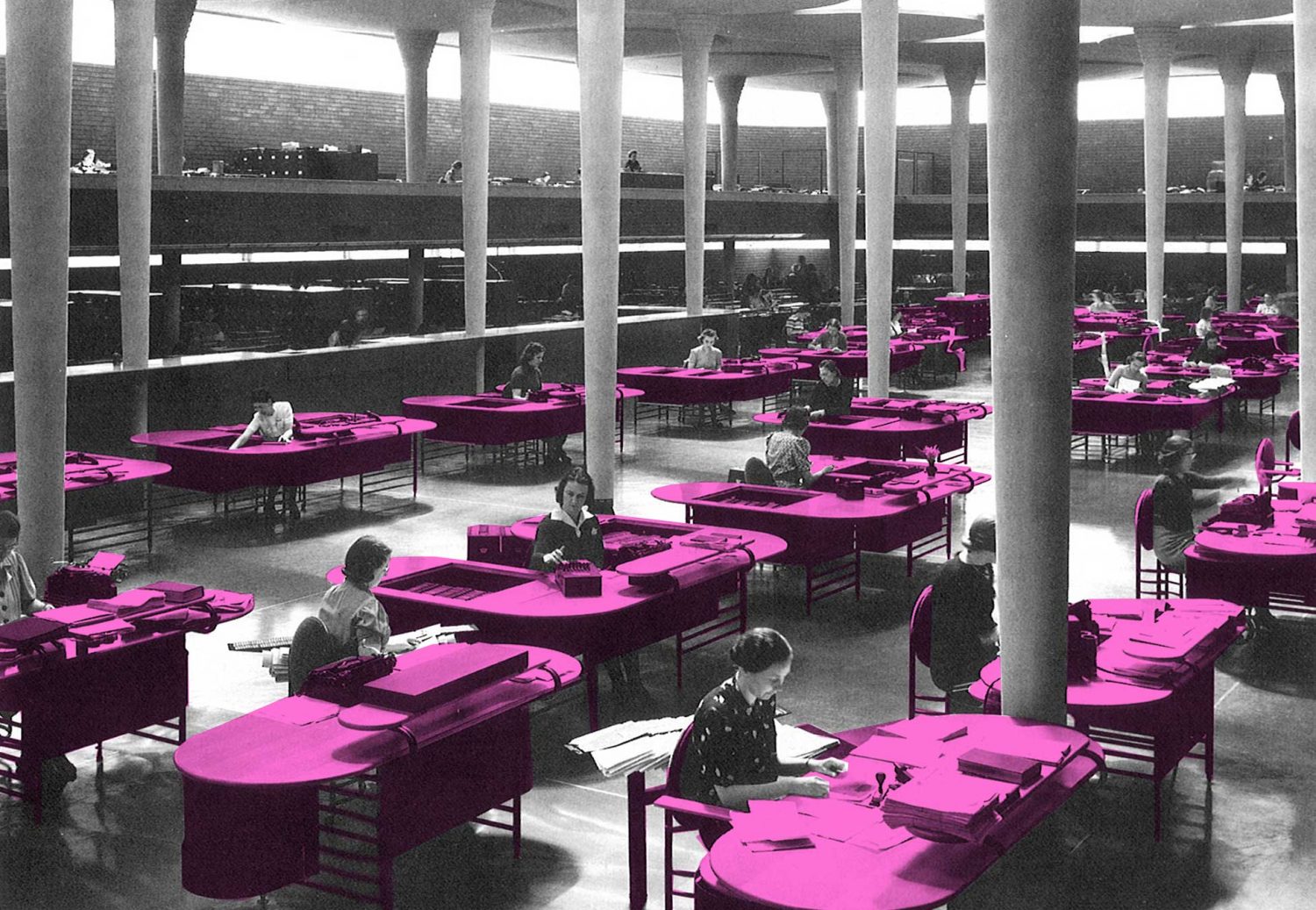
Frank Lloyd Wright designed two buildings that were benchmarks in the setting of the current office building standard. The first one was the Larkin Administration Building in Buffalo, built between 1903 and 1904, when Wright was also building his Prairie Houses. The second one was the Headquarters and Administration Building for the S.C. Johnson & Son company in Racine, Wisconsin, built between 1936 and 1939 along with the Usonian Houses.
The Larkin Building is a large box-shaped building, enclosed by brick walls and four solid piers at the corners. Inside, the work space is organised in a wide open room as high as the building itself, with lateral office floors facing the central room and natural light entering from a glass ceiling. The central room was clear because the storage furniture was casted under the horizontal windows. Wright’s studio designed the whole office furniture in steel and magnesite, including the individual workstations composed by a desk, a cantilever chair, storage units and the lighting system.
The Larkin Building, like all the work I have done, is an essay in the third dimension, a conservative recognition of the element of the Machine in modern life.Frank Lloyd Wright, In the case of architecture, May 1914
Some years later, in the Johnson Wax Building, Wright experimented again with innovative materials. The building is characterised by the smooth curves of the red brick enclosing walls and the concrete tree-shaped columns, woven on the ceiling by a thin membrane made of Pyrex glass tubing that let natural light get inside. The interior is a large open workroom, only interrupted by the columns, two circular elevators, a lateral mezzanine and the office furniture specifically designed by Wright’s studio, made of steel following the same streamlined pattern as all the details of the building.
